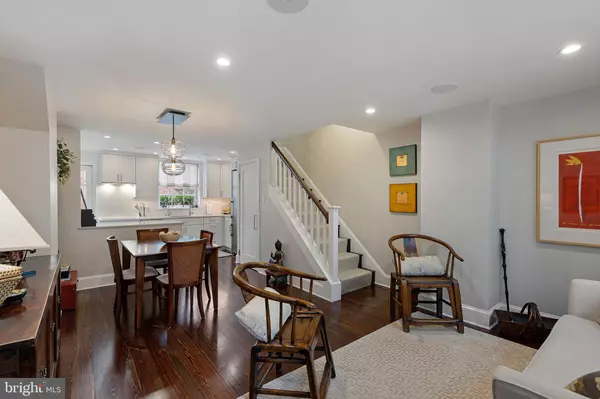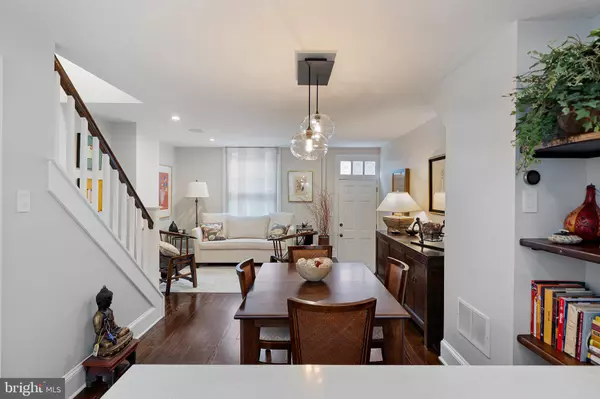3 Beds
2 Baths
1,350 SqFt
3 Beds
2 Baths
1,350 SqFt
Key Details
Property Type Townhouse
Sub Type End of Row/Townhouse
Listing Status Active
Purchase Type For Sale
Square Footage 1,350 sqft
Price per Sqft $722
Subdivision Washington Sq West
MLS Listing ID PAPH2433038
Style Traditional
Bedrooms 3
Full Baths 2
HOA Y/N N
Abv Grd Liv Area 1,350
Originating Board BRIGHT
Year Built 1850
Annual Tax Amount $7,960
Tax Year 2024
Lot Size 548 Sqft
Acres 0.01
Lot Dimensions 15.00 x 37.00
Property Description
On the second floor, you'll find a versatile space that can serve as a cozy sitting room or an additional bedroom, complete with an Italian-built Murphy bed for added functionality. The gas fireplace creates a warm and inviting atmosphere, perfect for relaxation. Custom built-in cabinets, book cases and floating shelves maximize storage. An additional bedroom and full bath complete this level, offering comfort and style.
The third floor is dedicated to the luxurious primary suite, featuring a custom California walk-in closet system that provides ample storage and organization. The stunning bath is a true retreat, with floor-to-ceiling Italian Porcelanosa porcelain tiles, a hidden stacked full-load ASKO washer and dryer, and a heated mirror in the shower. The bedroom offers generous space, easily accommodating a king-sized bed, making it a perfect sanctuary.
Additional updates: Water treatment system, new water heater, new plumbing to the street, new hardwood floors throughout, waterproofed basement walls and floors, cedar closet, new roof.
Experience the perfect blend of elegance, charm and practicality in this exquisite home, where every element has been thoughtfully designed to cater to your lifestyle. Don't miss the opportunity to make this exceptional property your own.
Location
State PA
County Philadelphia
Area 19107 (19107)
Zoning RSA5
Rooms
Basement Full
Interior
Interior Features Pantry, Primary Bath(s), Built-Ins, Recessed Lighting, Sound System, Water Treat System, Cedar Closet(s), Walk-in Closet(s)
Hot Water Natural Gas
Heating Hot Water
Cooling Central A/C
Flooring Hardwood
Fireplaces Number 1
Fireplaces Type Gas/Propane
Inclusions Den Murphy Bed and Sofa imported from Italy
Equipment Dishwasher, Stainless Steel Appliances, Washer/Dryer Stacked, Refrigerator, Humidifier
Fireplace Y
Window Features Energy Efficient
Appliance Dishwasher, Stainless Steel Appliances, Washer/Dryer Stacked, Refrigerator, Humidifier
Heat Source Natural Gas
Laundry Upper Floor
Exterior
Exterior Feature Deck(s)
Water Access N
View Scenic Vista
Roof Type Asphalt
Street Surface Stone
Accessibility None
Porch Deck(s)
Road Frontage City/County
Garage N
Building
Story 3
Foundation Stone
Sewer Public Sewer
Water Public
Architectural Style Traditional
Level or Stories 3
Additional Building Above Grade, Below Grade
New Construction N
Schools
School District Philadelphia City
Others
Senior Community No
Tax ID 054274000
Ownership Fee Simple
SqFt Source Assessor
Security Features Security System
Special Listing Condition Standard







