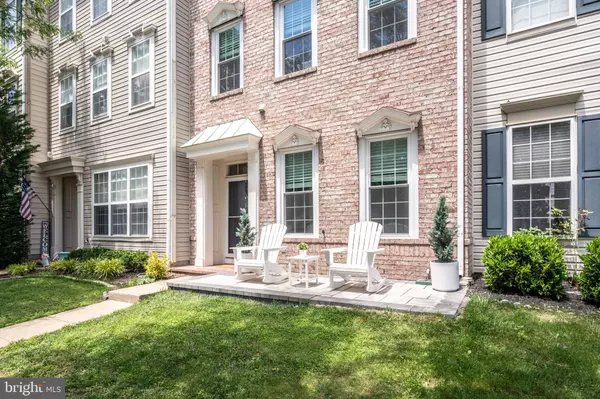GET MORE INFORMATION
Bought with Lisa Zuraw • EXP Realty, LLC
$ 655,000
$ 665,000 1.5%
3 Beds
3 Baths
2,184 SqFt
$ 655,000
$ 665,000 1.5%
3 Beds
3 Baths
2,184 SqFt
Key Details
Sold Price $655,000
Property Type Townhouse
Sub Type Interior Row/Townhouse
Listing Status Sold
Purchase Type For Sale
Square Footage 2,184 sqft
Price per Sqft $299
Subdivision South Riding
MLS Listing ID VALO2097596
Sold Date 07/15/25
Style Other
Bedrooms 3
Full Baths 2
Half Baths 1
HOA Fees $9/mo
HOA Y/N Y
Abv Grd Liv Area 2,184
Year Built 2001
Available Date 2025-05-29
Annual Tax Amount $5,021
Tax Year 2025
Lot Size 1,742 Sqft
Acres 0.04
Property Sub-Type Interior Row/Townhouse
Source BRIGHT
Property Description
Enjoy peace of mind with a newer furnace (less than a year old) and warranties on both the HVAC and roof. The washer and dryer are included, though they differ from the ones currently shown. Located within the highly sought-after South Riding HOA, you'll have access to an array of community amenities including pools, parks, playgrounds, and walking trails. Conveniently situated near major commuter routes, shopping, and dining, this home offers the perfect balance of comfort, location, and value.
Location
State VA
County Loudoun
Zoning PDH4
Interior
Interior Features Breakfast Area, Ceiling Fan(s), Combination Dining/Living, Combination Kitchen/Dining, Combination Kitchen/Living, Dining Area, Floor Plan - Traditional, Kitchen - Eat-In, Kitchen - Island, Pantry, Primary Bath(s), Upgraded Countertops, Walk-in Closet(s)
Hot Water Natural Gas
Cooling Central A/C
Fireplaces Number 1
Equipment Built-In Microwave, Dishwasher, Disposal, Dryer, Freezer, Icemaker, Microwave, Oven - Single, Stove, Washer
Fireplace Y
Appliance Built-In Microwave, Dishwasher, Disposal, Dryer, Freezer, Icemaker, Microwave, Oven - Single, Stove, Washer
Heat Source Natural Gas
Laundry Has Laundry, Upper Floor
Exterior
Exterior Feature Patio(s)
Parking Features Covered Parking, Garage - Rear Entry, Garage Door Opener
Garage Spaces 2.0
Amenities Available Baseball Field, Basketball Courts, Community Center, Fitness Center, Golf Course, Golf Course Membership Available, Jog/Walk Path, Library, Party Room, Meeting Room, Pier/Dock, Pool - Outdoor, Tennis Courts, Tot Lots/Playground
Water Access N
Accessibility None
Porch Patio(s)
Attached Garage 2
Total Parking Spaces 2
Garage Y
Building
Story 3
Foundation Brick/Mortar
Sewer Public Sewer
Water Public
Architectural Style Other
Level or Stories 3
Additional Building Above Grade, Below Grade
New Construction N
Schools
School District Loudoun County Public Schools
Others
HOA Fee Include Pool(s),Trash
Senior Community No
Tax ID 165194875000
Ownership Fee Simple
SqFt Source Assessor
Acceptable Financing Cash, Conventional, FHA, Negotiable, VA
Listing Terms Cash, Conventional, FHA, Negotiable, VA
Financing Cash,Conventional,FHA,Negotiable,VA
Special Listing Condition Standard







