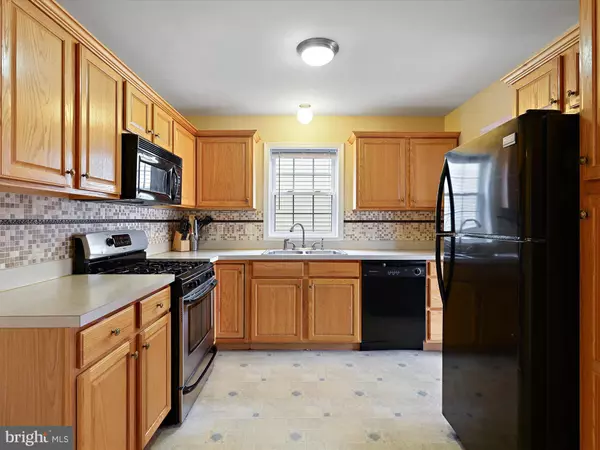$165,000
$165,900
0.5%For more information regarding the value of a property, please contact us for a free consultation.
3 Beds
3 Baths
1,426 SqFt
SOLD DATE : 11/26/2019
Key Details
Sold Price $165,000
Property Type Single Family Home
Sub Type Twin/Semi-Detached
Listing Status Sold
Purchase Type For Sale
Square Footage 1,426 sqft
Price per Sqft $115
Subdivision Sterling Place
MLS Listing ID PALA141444
Sold Date 11/26/19
Style Traditional
Bedrooms 3
Full Baths 2
Half Baths 1
HOA Fees $12/ann
HOA Y/N Y
Abv Grd Liv Area 1,426
Originating Board BRIGHT
Year Built 2002
Annual Tax Amount $3,687
Tax Year 2020
Lot Size 3,485 Sqft
Acres 0.08
Property Description
Why rent? Move right in with a tiled kitchen backsplash, 1st-floor laundry, & LED recessed lighting. Sun beams through the open living space with newer laminate floors. Retreat to the oversized master with an en-suite featuring a double vanity. A lot to like with two decks & fenced rear yard bordered by blooming roses. Low down payment & 1st-time buyer incentives available. Live better for less!
Location
State PA
County Lancaster
Area Lancaster Twp (10534)
Zoning RESIDENTIAL
Rooms
Other Rooms Living Room, Dining Room, Primary Bedroom, Bedroom 2, Bedroom 3, Kitchen, Laundry, Bathroom 2, Primary Bathroom, Half Bath
Basement Full, Unfinished
Interior
Interior Features Carpet, Combination Dining/Living, Dining Area, Primary Bath(s), Recessed Lighting, Stall Shower, Tub Shower, Walk-in Closet(s)
Hot Water Natural Gas
Heating Forced Air
Cooling Central A/C
Equipment Built-In Microwave, Dishwasher, Oven/Range - Gas, Washer/Dryer Hookups Only, Water Heater
Window Features Double Pane,Insulated
Appliance Built-In Microwave, Dishwasher, Oven/Range - Gas, Washer/Dryer Hookups Only, Water Heater
Heat Source Natural Gas
Laundry Main Floor, Hookup
Exterior
Exterior Feature Deck(s)
Parking Features Garage - Front Entry, Garage Door Opener, Inside Access
Garage Spaces 3.0
Fence Wood
Water Access N
Roof Type Composite
Accessibility None
Porch Deck(s)
Attached Garage 1
Total Parking Spaces 3
Garage Y
Building
Story 2
Sewer Public Sewer
Water Public
Architectural Style Traditional
Level or Stories 2
Additional Building Above Grade, Below Grade
New Construction N
Schools
Elementary Schools Hamilton
Middle Schools Wheatland
High Schools Mccaskey H.S.
School District School District Of Lancaster
Others
HOA Fee Include Common Area Maintenance
Senior Community No
Tax ID 340-83743-0-0000
Ownership Fee Simple
SqFt Source Assessor
Acceptable Financing FHA, Conventional, Cash, VA, Other
Listing Terms FHA, Conventional, Cash, VA, Other
Financing FHA,Conventional,Cash,VA,Other
Special Listing Condition Standard
Read Less Info
Want to know what your home might be worth? Contact us for a FREE valuation!

Our team is ready to help you sell your home for the highest possible price ASAP

Bought with Jerry L Riggleman • RE/MAX Patriots






