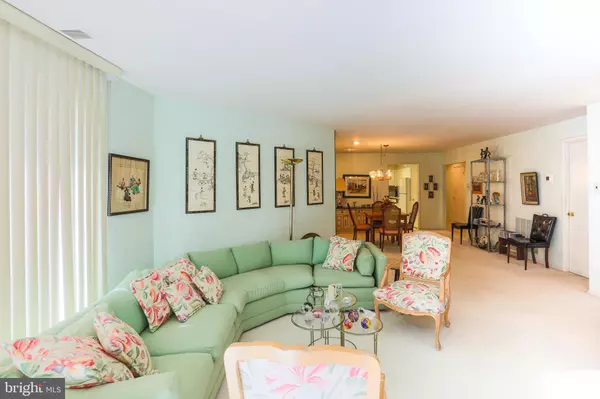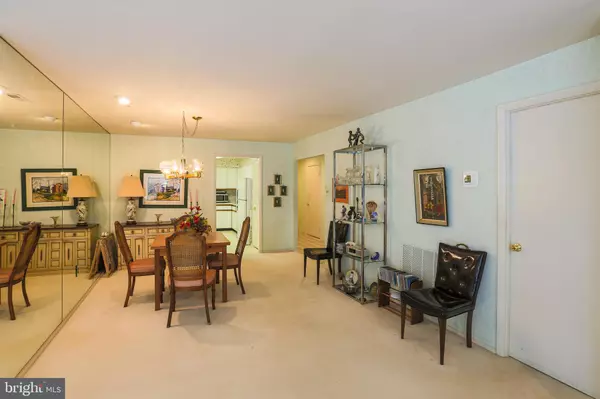$130,000
$134,944
3.7%For more information regarding the value of a property, please contact us for a free consultation.
2 Beds
2 Baths
1,387 SqFt
SOLD DATE : 11/27/2019
Key Details
Sold Price $130,000
Property Type Condo
Sub Type Condo/Co-op
Listing Status Sold
Purchase Type For Sale
Square Footage 1,387 sqft
Price per Sqft $93
Subdivision The Towers
MLS Listing ID MDBA477542
Sold Date 11/27/19
Style Contemporary
Bedrooms 2
Full Baths 1
Half Baths 1
Condo Fees $535/mo
HOA Y/N N
Abv Grd Liv Area 1,387
Originating Board BRIGHT
Year Built 1985
Annual Tax Amount $2,663
Tax Year 2019
Property Description
2 Bedrooms 1 1/2 Baths This is a beautiful first-floor condo that you will love. The spacious living-dining area, 21' in length, has room for dining and entertaining. The private brick patio extends the living spaces and brings the outdoors inside. The Towers is pet-friendly. The sliding glass doors in the living room give a feeling of being outdoors with access to the gated private brick patio. This same outside feeling is repeated in the Master bedroom with a large window. Not one but two walk-in closets. The second bedroom has multiple uses office, den, studio, game room, family room, guest room, etc. and it also has bright over-sized windows. Move-in condition! The Towers is located in the convenient Cheswolde -Mt. Washington area, just a mile south of Exit 22 Baltimore Beltway 695. Walking distance to Greenspring Shopping Center and adjacent to the Northwest Senior Center. Enjoy the benefits of condo living, meet friends and neighbors for tennis, and enjoy swimming in the Olympic sized pool. Need to entertain? The community center has the perfect setting for all your party needs. This is a beauty!
Location
State MD
County Baltimore City
Zoning R-5
Rooms
Other Rooms Living Room, Dining Room, Primary Bedroom, Bedroom 2, Kitchen, Laundry
Main Level Bedrooms 2
Interior
Interior Features Carpet, Combination Dining/Living, Dining Area, Elevator, Entry Level Bedroom, Floor Plan - Open, Kitchen - Eat-In, Kitchen - Table Space, Primary Bath(s), Pantry, Tub Shower, Walk-in Closet(s), Window Treatments
Heating Heat Pump - Electric BackUp
Cooling Central A/C
Equipment Dryer, Dishwasher, Dryer - Electric, Exhaust Fan, Stove, Refrigerator, Washer
Appliance Dryer, Dishwasher, Dryer - Electric, Exhaust Fan, Stove, Refrigerator, Washer
Heat Source Electric
Laundry Washer In Unit, Dryer In Unit
Exterior
Exterior Feature Patio(s)
Amenities Available Club House, Elevator, Extra Storage, Pool - Outdoor, Swimming Pool, Tennis Courts
Water Access N
Accessibility 2+ Access Exits, Entry Slope <1', Elevator, Grab Bars Mod, Level Entry - Main, No Stairs
Porch Patio(s)
Garage N
Building
Story 1
Unit Features Mid-Rise 5 - 8 Floors
Sewer Public Sewer
Water Public
Architectural Style Contemporary
Level or Stories 1
Additional Building Above Grade, Below Grade
New Construction N
Schools
School District Baltimore City Public Schools
Others
HOA Fee Include Cable TV,Common Area Maintenance,Ext Bldg Maint,Lawn Maintenance,Management,Pool(s),Road Maintenance,Snow Removal,Trash,Water
Senior Community No
Tax ID 0327224325 003
Ownership Condominium
Security Features Main Entrance Lock
Acceptable Financing Conventional, Cash
Listing Terms Conventional, Cash
Financing Conventional,Cash
Special Listing Condition Standard
Read Less Info
Want to know what your home might be worth? Contact us for a FREE valuation!

Our team is ready to help you sell your home for the highest possible price ASAP

Bought with David Wealcatch • Pickwick Realty






