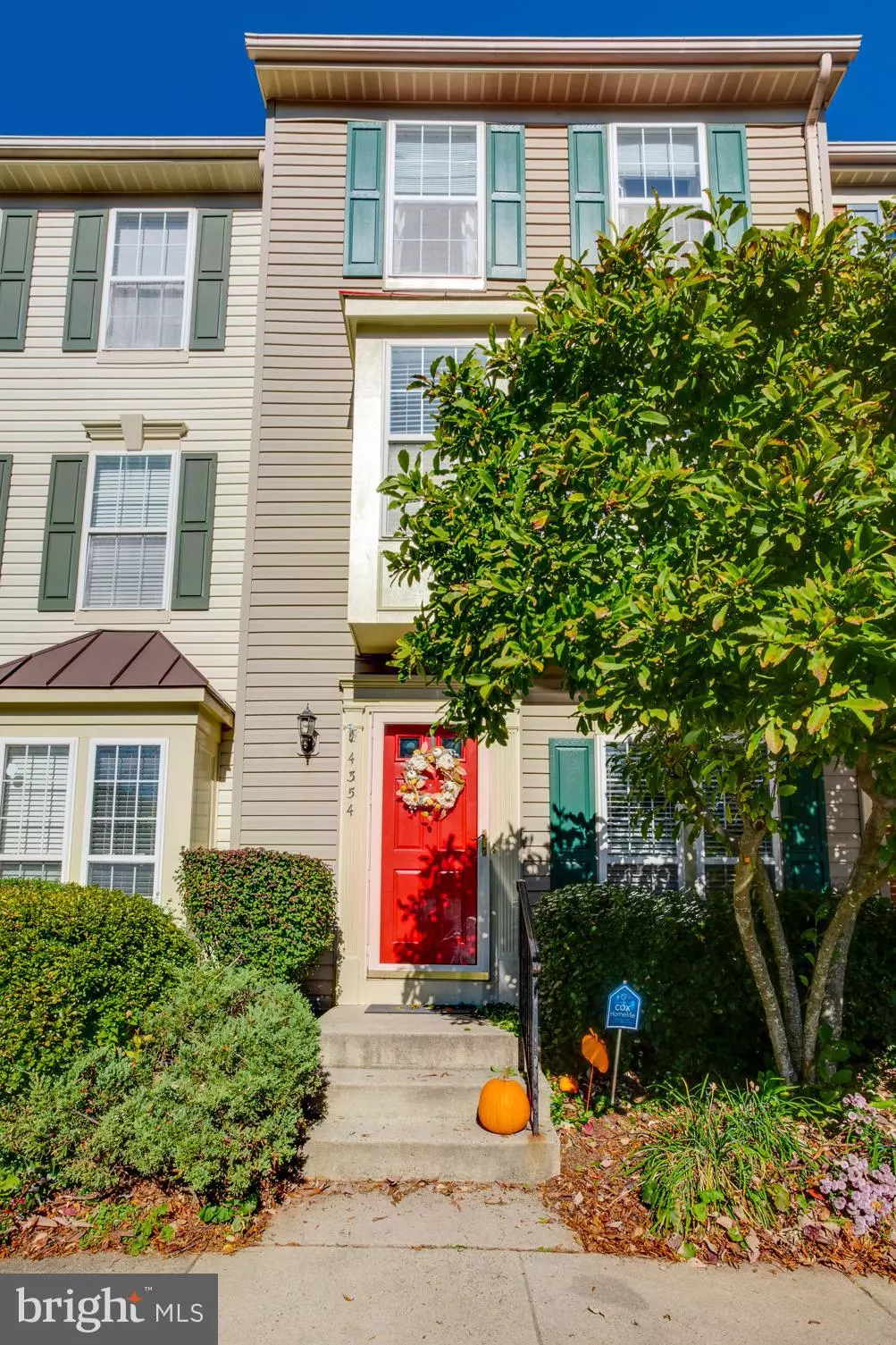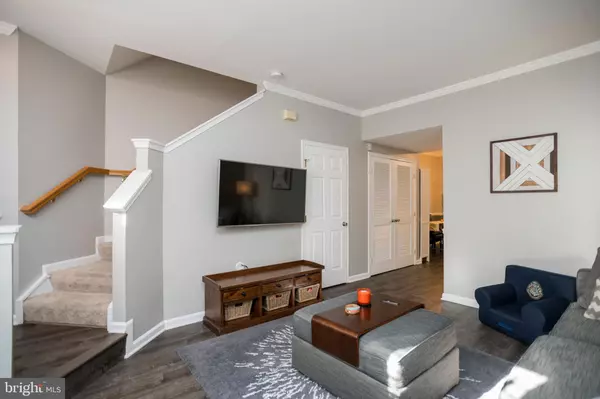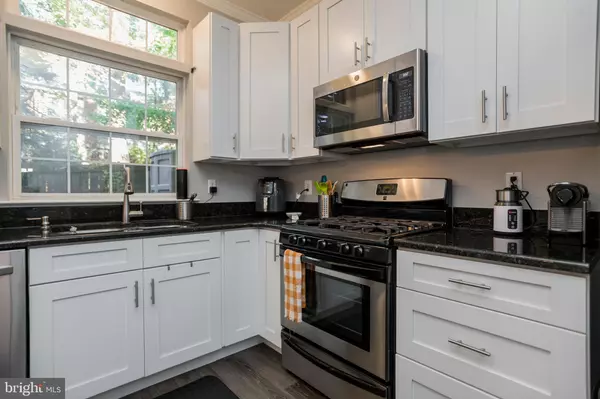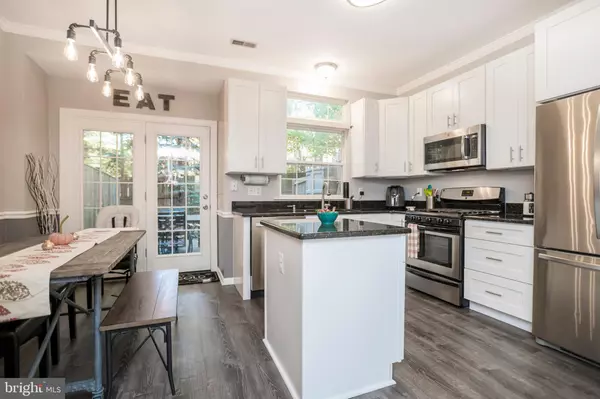$447,000
$439,000
1.8%For more information regarding the value of a property, please contact us for a free consultation.
3 Beds
3 Baths
1,670 SqFt
SOLD DATE : 11/27/2019
Key Details
Sold Price $447,000
Property Type Townhouse
Sub Type Interior Row/Townhouse
Listing Status Sold
Purchase Type For Sale
Square Footage 1,670 sqft
Price per Sqft $267
Subdivision Cedar Lakes
MLS Listing ID VAFX1097686
Sold Date 11/27/19
Style Colonial
Bedrooms 3
Full Baths 2
Half Baths 1
HOA Fees $344/mo
HOA Y/N Y
Abv Grd Liv Area 1,670
Originating Board BRIGHT
Year Built 1997
Annual Tax Amount $4,923
Tax Year 2019
Lot Size 984 Sqft
Acres 0.02
Property Description
Beautiful Cedar Lakes Town Home! This Beautiful 3 Bedroom Town Home Has Been Upgraded For You! Enter & You Find This Gorgeous Unit Has Beautiful Life Proof Laminate Floors Throughout The Main Level. Kitchen Was Renovated In 2017 W/ Lovely Shaker Style Soft Close Cabinets, Gleaming Granite & Striking Stainless Steel Appliances. Large Walk In Pantry/Laundry Room Makes Laundry Day A Breeze! Kitchen Has Access To Large Rear Deck Made For Entertaining. Upstairs On Second Level You Have Your Second Family Room W/ Gleaming Gas Fireplace & Room For A Large Sectional To Make Movie Night A Dream On These Cold Fall Nights. Bedroom & Full Bath Complete This Level. 3rd Level Features Master Bedroom W/ Large Jack & Jill Bath Which Includes Dual Vanity, Tub & Separate Walk In Shower. Additional Bedroom On This Level Making This 3 Bedroom Home Complete. Walking Is A Joy As The Sidewalk Meanders Around The Community With Park Benches At The Lakes. Come Sit & Feed The Geese Or Just Soak Up The Fall Sun. If Tennis Is Your Game, Don't Worry You Can Play On The Great Court Included With The HOA Ammenities. Large Pool And Clubhouse For Entertaining & Relaxing. Don't Miss Your Chance To See This Beautiful Home. Move In Ready - Gorgeous Upgrades Throughout - New HVAC, New Baths, New Kitchen Cabinets With Soft Close Drawers & Doors, Gleaming Granite Counter & Stainless Steel Appliances. Come Today, Stay For A Lifetime!
Location
State VA
County Fairfax
Zoning 320
Rooms
Other Rooms Living Room, Primary Bedroom, Bedroom 2, Bedroom 3, Kitchen, 2nd Stry Fam Rm, Bathroom 2, Primary Bathroom
Interior
Interior Features Breakfast Area, Carpet, Ceiling Fan(s), Combination Kitchen/Dining, Dining Area, Family Room Off Kitchen, Floor Plan - Traditional, Kitchen - Eat-In, Kitchen - Island, Kitchen - Table Space, Primary Bath(s), Pantry, Tub Shower, Upgraded Countertops
Hot Water Natural Gas
Heating Central
Cooling Central A/C, Ceiling Fan(s)
Flooring Ceramic Tile, Carpet
Fireplaces Number 1
Fireplaces Type Fireplace - Glass Doors, Gas/Propane
Equipment Built-In Microwave, Dishwasher, Disposal, Microwave, Oven/Range - Gas, Refrigerator, Icemaker, Stainless Steel Appliances, Water Heater
Furnishings No
Fireplace Y
Window Features Double Pane
Appliance Built-In Microwave, Dishwasher, Disposal, Microwave, Oven/Range - Gas, Refrigerator, Icemaker, Stainless Steel Appliances, Water Heater
Heat Source Natural Gas
Laundry Hookup, Main Floor
Exterior
Exterior Feature Deck(s)
Garage Spaces 2.0
Parking On Site 1
Utilities Available Phone Available, Cable TV Available, Water Available, Sewer Available, Natural Gas Available, Electric Available
Amenities Available Common Grounds, Pool - Outdoor, Recreational Center, Swimming Pool, Tot Lots/Playground, Exercise Room
Water Access N
Roof Type Architectural Shingle
Accessibility None
Porch Deck(s)
Total Parking Spaces 2
Garage N
Building
Story 3+
Foundation Slab
Sewer Public Sewer
Water Public
Architectural Style Colonial
Level or Stories 3+
Additional Building Above Grade, Below Grade
Structure Type Dry Wall,9'+ Ceilings,Vinyl
New Construction N
Schools
School District Fairfax County Public Schools
Others
Senior Community No
Tax ID 0463 22 0109A
Ownership Fee Simple
SqFt Source Assessor
Security Features Smoke Detector
Acceptable Financing Cash, Conventional, FHA, VA
Horse Property N
Listing Terms Cash, Conventional, FHA, VA
Financing Cash,Conventional,FHA,VA
Special Listing Condition Standard
Read Less Info
Want to know what your home might be worth? Contact us for a FREE valuation!

Our team is ready to help you sell your home for the highest possible price ASAP

Bought with Susan D Mayhew • United Real Estate






