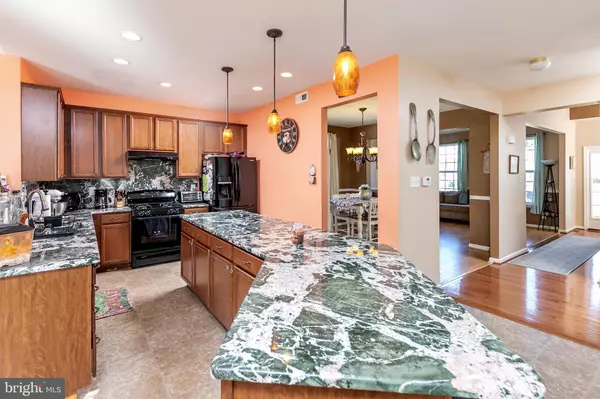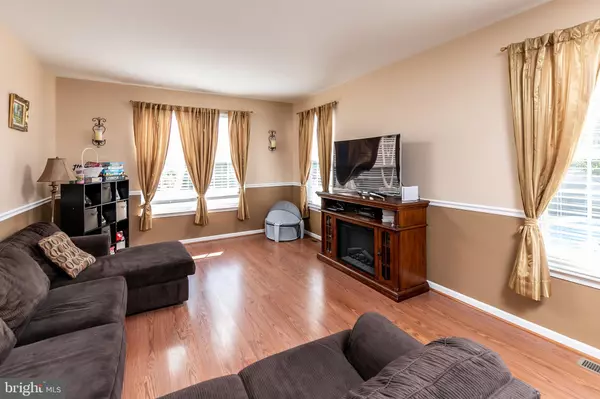$295,000
$318,000
7.2%For more information regarding the value of a property, please contact us for a free consultation.
4 Beds
3 Baths
2,348 SqFt
SOLD DATE : 11/29/2019
Key Details
Sold Price $295,000
Property Type Single Family Home
Sub Type Detached
Listing Status Sold
Purchase Type For Sale
Square Footage 2,348 sqft
Price per Sqft $125
Subdivision Carriage Glen
MLS Listing ID NJGL248082
Sold Date 11/29/19
Style Colonial
Bedrooms 4
Full Baths 2
Half Baths 1
HOA Y/N N
Abv Grd Liv Area 2,348
Originating Board BRIGHT
Year Built 2011
Annual Tax Amount $10,149
Tax Year 2018
Lot Size 0.272 Acres
Acres 0.27
Lot Dimensions 79.00 x 150.00
Property Description
This is the one!! Make your new home in the desirable neighborhood of Carriage Glen . This spacious 4 bedroom 2.5 bath has everything you are looking for! Starting off in the foyer you will be invited by the beautiful hardwood floors. Moving in to the open concept kitchen which has upgraded cabinets, granite countertops and backsplash looking into the den. Upstairs you will find 3 generously sized bedrooms a guest bathroom and a large master en suite with double sink vanity. If that isn t enough space head down to the partially finished basement with an amazing bar! Your outback oasis features an inground salt water pool (3 years young) EP Henry pavers surrounding a propane fire pit, a playground, tiki bar and shed. This home also includes a whole house generator so rest easy and never lose power again! Make sure to put this on your list!!
Location
State NJ
County Gloucester
Area Monroe Twp (20811)
Zoning PR1
Rooms
Basement Partially Finished
Interior
Interior Features Attic, Carpet, Ceiling Fan(s), Combination Kitchen/Living, Formal/Separate Dining Room, Kitchen - Eat-In, Kitchen - Island, Recessed Lighting, Walk-in Closet(s), Wet/Dry Bar
Heating Forced Air
Cooling Central A/C
Flooring Hardwood, Laminated, Carpet, Ceramic Tile
Equipment Built-In Microwave, Dishwasher, Oven - Self Cleaning, Oven/Range - Gas
Appliance Built-In Microwave, Dishwasher, Oven - Self Cleaning, Oven/Range - Gas
Heat Source Natural Gas
Exterior
Garage Garage - Front Entry
Garage Spaces 2.0
Fence Vinyl
Pool Saltwater, In Ground
Water Access N
Accessibility None
Attached Garage 2
Total Parking Spaces 2
Garage Y
Building
Story 2
Sewer Public Sewer
Water Public
Architectural Style Colonial
Level or Stories 2
Additional Building Above Grade, Below Grade
New Construction N
Schools
High Schools Williamstown
School District Monroe Township Public Schools
Others
Senior Community No
Tax ID 11-001030101-00029
Ownership Fee Simple
SqFt Source Assessor
Acceptable Financing Cash, Conventional, FHA
Listing Terms Cash, Conventional, FHA
Financing Cash,Conventional,FHA
Special Listing Condition Standard
Read Less Info
Want to know what your home might be worth? Contact us for a FREE valuation!

Our team is ready to help you sell your home for the highest possible price ASAP

Bought with Ronald A Bruce Jr. • BHHS Fox & Roach-Mullica Hill South






