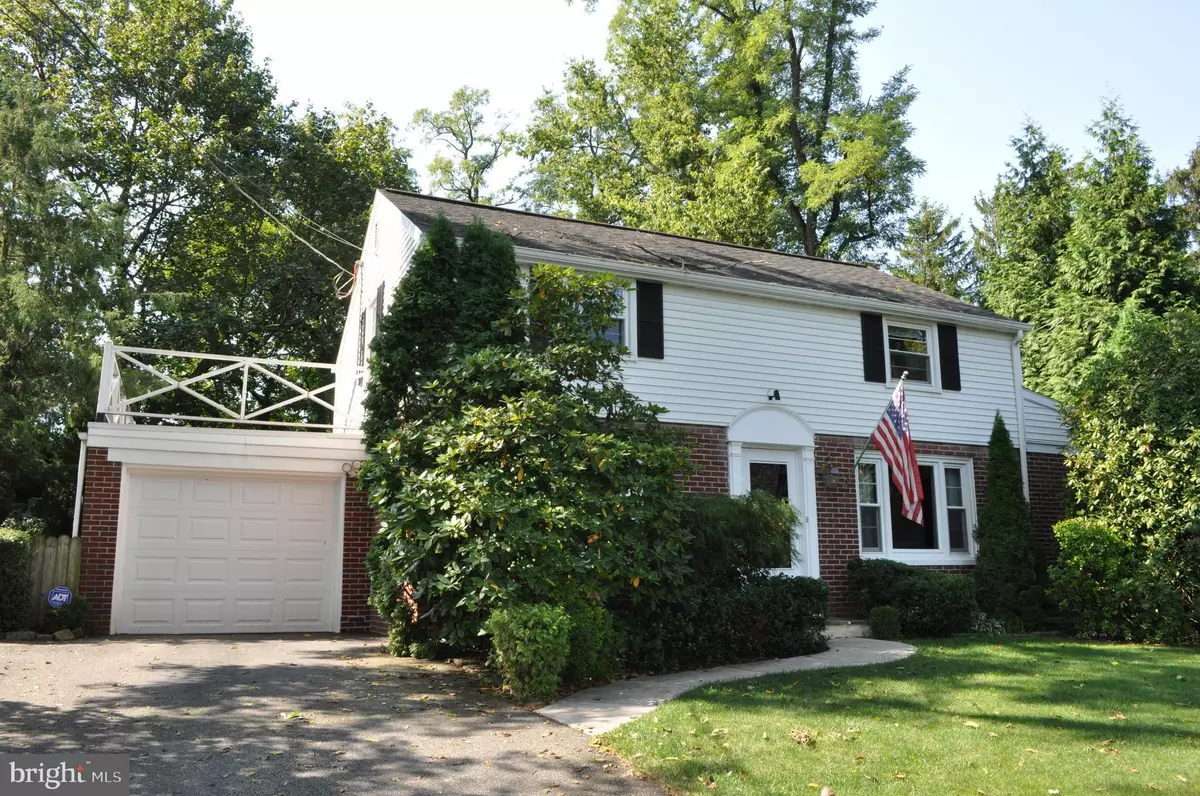$232,500
$239,900
3.1%For more information regarding the value of a property, please contact us for a free consultation.
3 Beds
2 Baths
2,078 SqFt
SOLD DATE : 11/29/2019
Key Details
Sold Price $232,500
Property Type Single Family Home
Sub Type Detached
Listing Status Sold
Purchase Type For Sale
Square Footage 2,078 sqft
Price per Sqft $111
Subdivision Wheatland Hills
MLS Listing ID PALA139512
Sold Date 11/29/19
Style Colonial,Traditional
Bedrooms 3
Full Baths 1
Half Baths 1
HOA Y/N N
Abv Grd Liv Area 2,078
Originating Board BRIGHT
Year Built 1956
Annual Tax Amount $4,214
Tax Year 2020
Lot Size 10,454 Sqft
Acres 0.24
Lot Dimensions 73x140x77x141 m/l
Property Description
Classic Wheatland Hills updated two-story*dead-end non-thru street location*mature trees with private setting*enclosed side porch with coal stove-built in cabinetry/bookshelves*30x15 vaulted and skylit family room addition with laminate flooring 1994*15x12 deck off family room*French doors LR to FR*kitchen remodel designed for cooks approx 10 years ago by Kitchen Designs with custom storage in all cabinets-granite countertops-tile backsplash-updated appliances-Bosch dishwasher-cabinetry wraps around to adjacent family room*hardwood floors throughout under carpet first floor-pine floors under second floor carpeting-exposed flooring in foyer and 2nd floor closets*replacement windows 2007-driveway 2014-skylights in family room 2014-family room rubber roof 2017-updated 200 AMP electric*updated main bath with raised height vanity*radon mitigated*double-wide driveway for extra parking*Belgian blocks in backyard from Lancaster City streets that originally came to Lancaster on ships from Europe in the 1700's.
Location
State PA
County Lancaster
Area East Hempfield Twp (10529)
Zoning RESIDENTIAL
Rooms
Other Rooms Living Room, Dining Room, Primary Bedroom, Bedroom 2, Bedroom 3, Kitchen, Family Room, Den, Bathroom 1, Half Bath
Basement Full, Unfinished, Sump Pump, Interior Access
Interior
Interior Features Breakfast Area, Built-Ins, Carpet, Ceiling Fan(s), Chair Railings, Combination Dining/Living, Family Room Off Kitchen, Formal/Separate Dining Room, Floor Plan - Traditional, Floor Plan - Open, Kitchen - Galley, Skylight(s), Tub Shower, Upgraded Countertops, Walk-in Closet(s), Wood Floors, Wood Stove
Hot Water Natural Gas
Heating Forced Air
Cooling Central A/C
Equipment Dishwasher, Oven - Self Cleaning, Oven/Range - Gas, Water Heater
Fireplace N
Window Features Double Pane,Replacement,Screens,Skylights
Appliance Dishwasher, Oven - Self Cleaning, Oven/Range - Gas, Water Heater
Heat Source Natural Gas
Laundry Basement
Exterior
Exterior Feature Deck(s)
Parking Features Garage - Front Entry, Garage Door Opener
Garage Spaces 1.0
Fence Privacy, Rear, Wood
Utilities Available Cable TV Available, Electric Available, Natural Gas Available, Phone Available, Sewer Available, Water Available
Water Access N
Roof Type Fiberglass,Composite
Street Surface Paved
Accessibility None
Porch Deck(s)
Attached Garage 1
Total Parking Spaces 1
Garage Y
Building
Lot Description Cleared, Front Yard, Landscaping, No Thru Street, Rear Yard
Story 2
Foundation Block
Sewer Public Sewer
Water Public
Architectural Style Colonial, Traditional
Level or Stories 2
Additional Building Above Grade, Below Grade
Structure Type Dry Wall,Plaster Walls
New Construction N
Schools
Elementary Schools Rohrerstown
Middle Schools Centerville
High Schools Hempfield
School District Hempfield
Others
Senior Community No
Tax ID 290-00078-0-0000
Ownership Fee Simple
SqFt Source Assessor
Security Features Security System,Smoke Detector
Acceptable Financing Conventional
Listing Terms Conventional
Financing Conventional
Special Listing Condition Standard
Read Less Info
Want to know what your home might be worth? Contact us for a FREE valuation!

Our team is ready to help you sell your home for the highest possible price ASAP

Bought with Jasmine Kraybill • Berkshire Hathaway HomeServices Homesale Realty






