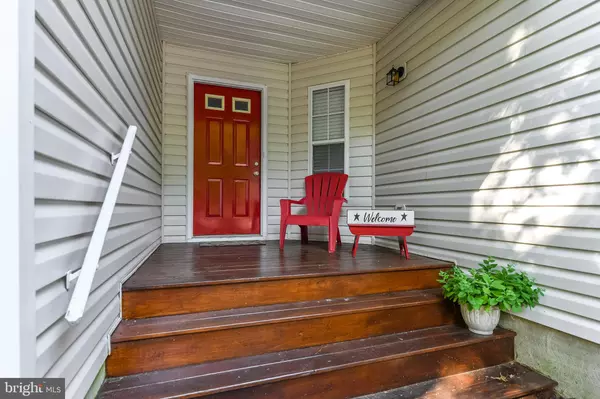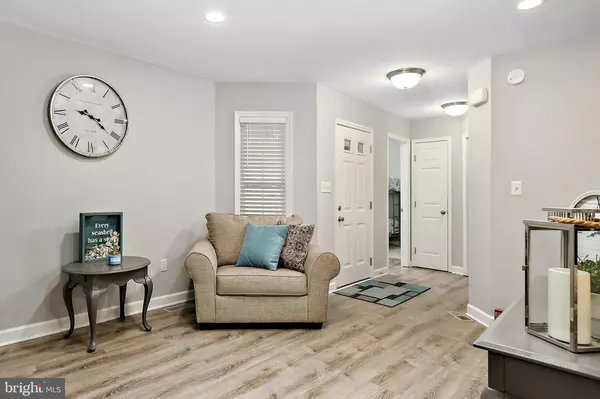$260,000
$267,900
2.9%For more information regarding the value of a property, please contact us for a free consultation.
3 Beds
2 Baths
1,396 SqFt
SOLD DATE : 11/25/2019
Key Details
Sold Price $260,000
Property Type Single Family Home
Sub Type Detached
Listing Status Sold
Purchase Type For Sale
Square Footage 1,396 sqft
Price per Sqft $186
Subdivision Ocean Pines - Nantucket
MLS Listing ID MDWO108630
Sold Date 11/25/19
Style Ranch/Rambler
Bedrooms 3
Full Baths 2
HOA Fees $76/ann
HOA Y/N Y
Abv Grd Liv Area 1,396
Originating Board BRIGHT
Year Built 1998
Annual Tax Amount $1,906
Tax Year 2019
Lot Size 7,662 Sqft
Acres 0.18
Lot Dimensions 0.00 x 0.00
Property Description
COASTAL LIVING at its finest... Located in Nantucket of sought after amenity-rich community of Ocean Pines with close proximity to Ocean City. This open floor plan features 3 bedrooms and 2 full baths and has been completely renovated. Large kitchen with white cabinetry, stainless appliances, recessed and pendant lighting and expansive granite counters with over-sized center island overlooking a large great room with gas fireplace gives ample room for gatherings. The split floor plan provides privacy for the owner's suite which features a gorgeous tile shower, granite counters and walk-in closet with access to the rear screen porch. Enjoy entertaining on the screen porch with plenty of room for dining and seating area. NEW floorings, kitchen, baths, appliances, lighting, custom paint and so much more. Roof and HVAC have been recently replaced as well. Property has natural gas, public water, and sewer. Experience the Ocean Pines lifestyle of ease and enjoyment. 5 Pools, Yacht Club, Beach Club with private parking and restaurant, Marina, Racquet Club, Fitness Classes, Robert Trent Jones 18 Hole Golf Course features a clubhouse with dining, full-service pro shop, locker room facilities, double-ended driving range, sheltered driving area, practice chipping and pitching green, two practice putting greens, two practice sand bunkers, modern learning center, parks, and Farmer's Market.
Location
State MD
County Worcester
Area Worcester Ocean Pines
Zoning R-3
Rooms
Other Rooms Living Room, Dining Room, Kitchen, Foyer, Laundry, Screened Porch
Main Level Bedrooms 3
Interior
Interior Features Ceiling Fan(s), Combination Kitchen/Dining, Combination Kitchen/Living, Entry Level Bedroom, Floor Plan - Open, Kitchen - Island, Primary Bath(s), Recessed Lighting, Upgraded Countertops, Walk-in Closet(s), Window Treatments
Hot Water Natural Gas
Heating Forced Air
Cooling Central A/C
Flooring Laminated
Fireplaces Number 1
Fireplaces Type Gas/Propane
Equipment Stainless Steel Appliances, Water Heater, Washer, Refrigerator, Oven - Self Cleaning, Dryer, Dishwasher, Built-In Microwave
Furnishings No
Fireplace Y
Appliance Stainless Steel Appliances, Water Heater, Washer, Refrigerator, Oven - Self Cleaning, Dryer, Dishwasher, Built-In Microwave
Heat Source Natural Gas
Laundry Main Floor
Exterior
Garage Garage - Front Entry, Garage Door Opener
Garage Spaces 2.0
Utilities Available Natural Gas Available, Electric Available, Cable TV Available, Sewer Available, Water Available
Amenities Available Beach, Boat Ramp, Club House, Exercise Room, Golf Course, Golf Club, Pool - Outdoor, Pool - Indoor, Marina/Marina Club, Pier/Dock, Security, Tennis Courts, Tot Lots/Playground
Water Access N
Roof Type Asphalt
Accessibility Doors - Swing In
Attached Garage 2
Total Parking Spaces 2
Garage Y
Building
Story 1
Foundation Concrete Perimeter, Crawl Space
Sewer Public Sewer
Water Public
Architectural Style Ranch/Rambler
Level or Stories 1
Additional Building Above Grade, Below Grade
Structure Type Dry Wall
New Construction N
Schools
Elementary Schools Showell
Middle Schools Stephen Decatur
High Schools Stephen Decatur
School District Worcester County Public Schools
Others
Senior Community No
Tax ID 03-064328
Ownership Fee Simple
SqFt Source Assessor
Security Features Monitored
Acceptable Financing Cash, Conventional, USDA, FHA, VA
Listing Terms Cash, Conventional, USDA, FHA, VA
Financing Cash,Conventional,USDA,FHA,VA
Special Listing Condition Standard
Read Less Info
Want to know what your home might be worth? Contact us for a FREE valuation!

Our team is ready to help you sell your home for the highest possible price ASAP

Bought with Craig Hyatt • Berkshire Hathaway HomeServices PenFed Realty - OP






