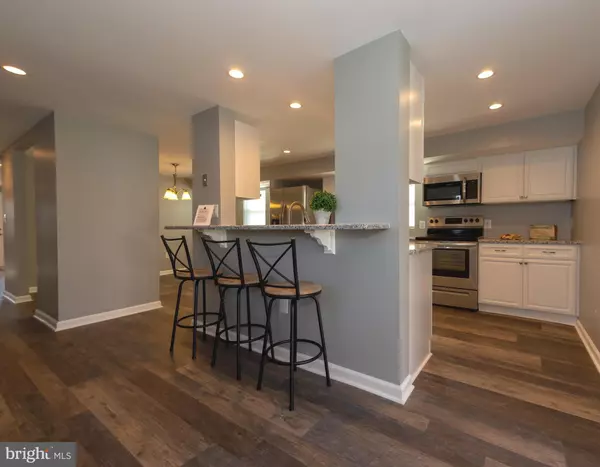$230,000
$229,900
For more information regarding the value of a property, please contact us for a free consultation.
4 Beds
3 Baths
1,786 SqFt
SOLD DATE : 11/27/2019
Key Details
Sold Price $230,000
Property Type Single Family Home
Sub Type Detached
Listing Status Sold
Purchase Type For Sale
Square Footage 1,786 sqft
Price per Sqft $128
Subdivision Croydon Manor
MLS Listing ID PABU462900
Sold Date 11/27/19
Style Contemporary
Bedrooms 4
Full Baths 2
Half Baths 1
HOA Y/N N
Abv Grd Liv Area 1,786
Originating Board BRIGHT
Year Built 1940
Annual Tax Amount $3,712
Tax Year 2018
Lot Size 8,400 Sqft
Acres 0.19
Lot Dimensions 50.00 x 168.00
Property Description
Buyers Mortgage Fell Thru....This one will not last...call today!! You will Not be disappointed with this totally renovated 4 bedroom, 2 1/2bath close to the river and marina.This house is located on a dead end street from the curb you will notice the new blacktop driveway, new siding, new dimensional roof, and updated windows. As you enter the gray/neutral laminated floors leads you to an open floor plan from the living room, dining room then kitchen accented by light gray paint, nice trim pac.This beautiful kitchen with custom made 42" white cabinets, granite counter top with breakfast bar, recess lighting,and stainless steel appliances.The formal dining room offers natural light from the window.Off the kitchen is a laundry room with an updated 1/2 bath. The newer sliding glass door leads you to a fenced in backyard with a shed. .The second floor offers 4 bedrooms and 2 full bath. The second level has all new w/w neutral carpets, and freshly painted. The master bedroom offers 2 closets and a updated master bath with new vanity, waterproof tile floors.and very clean.The large hall bath offers a double sink with ceramic tile. Extras are heat pump central air unit, 200 amp, and 50 gallon water heater.Seller is installing a French Drain in the crawl space. Conveniently located to schools, shopping, parks, major highways, and train station.
Location
State PA
County Bucks
Area Bristol Twp (10105)
Zoning R2
Rooms
Other Rooms Living Room, Dining Room, Primary Bedroom, Bedroom 2, Bedroom 3, Bedroom 4, Kitchen, Laundry
Interior
Interior Features Breakfast Area, Ceiling Fan(s), Combination Kitchen/Dining, Dining Area, Floor Plan - Open, Kitchen - Gourmet, Primary Bath(s)
Hot Water Electric
Heating Forced Air
Cooling Central A/C
Flooring Carpet, Ceramic Tile, Laminated
Equipment Dishwasher, Dryer, Oven - Self Cleaning, Oven/Range - Electric, Refrigerator, Stainless Steel Appliances, Washer
Window Features Replacement
Appliance Dishwasher, Dryer, Oven - Self Cleaning, Oven/Range - Electric, Refrigerator, Stainless Steel Appliances, Washer
Heat Source Electric
Laundry Main Floor
Exterior
Fence Chain Link
Water Access N
Roof Type Shingle
Accessibility None
Garage N
Building
Lot Description Cleared, Level, Rear Yard
Story 2
Foundation Crawl Space
Sewer Public Sewer
Water Public
Architectural Style Contemporary
Level or Stories 2
Additional Building Above Grade, Below Grade
Structure Type Dry Wall
New Construction N
Schools
Elementary Schools Keystone
High Schools Trumam
School District Bristol Township
Others
Senior Community No
Tax ID 05-052-069
Ownership Fee Simple
SqFt Source Assessor
Acceptable Financing Cash, Conventional, FHA, VA
Horse Property N
Listing Terms Cash, Conventional, FHA, VA
Financing Cash,Conventional,FHA,VA
Special Listing Condition Standard
Read Less Info
Want to know what your home might be worth? Contact us for a FREE valuation!

Our team is ready to help you sell your home for the highest possible price ASAP

Bought with Mark Kolesar • Realty Mark Cityscape-Huntingdon Valley






