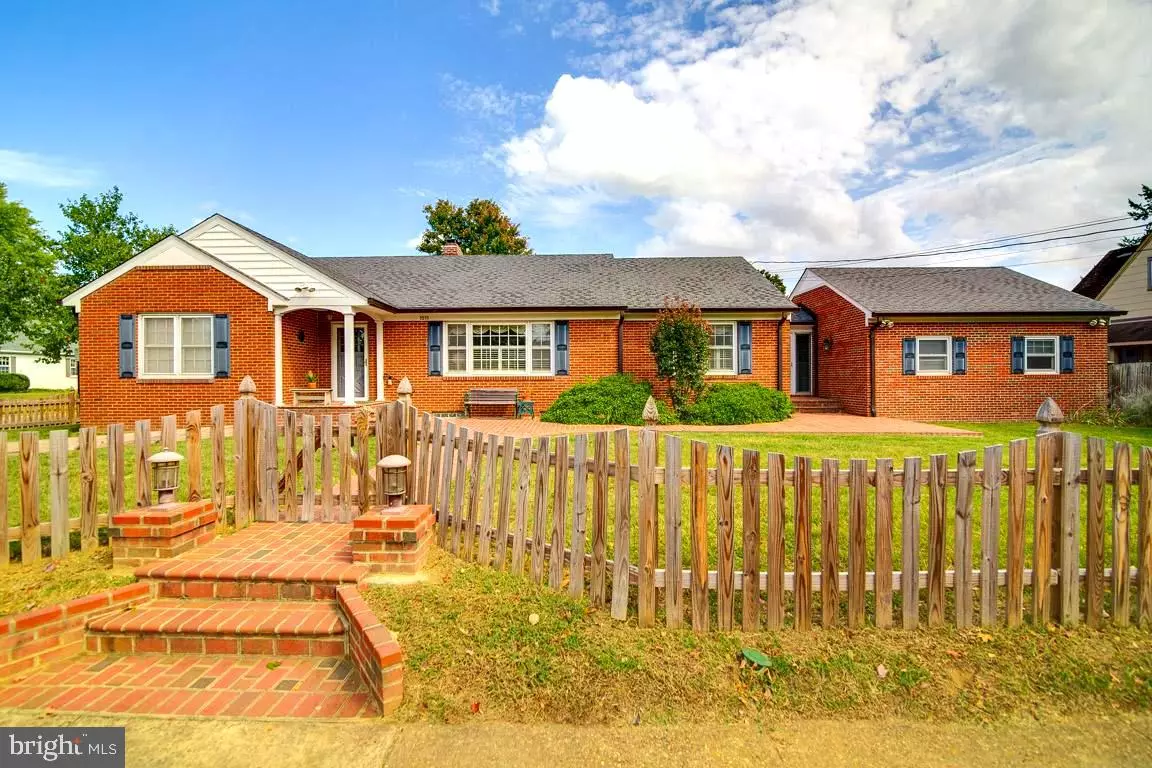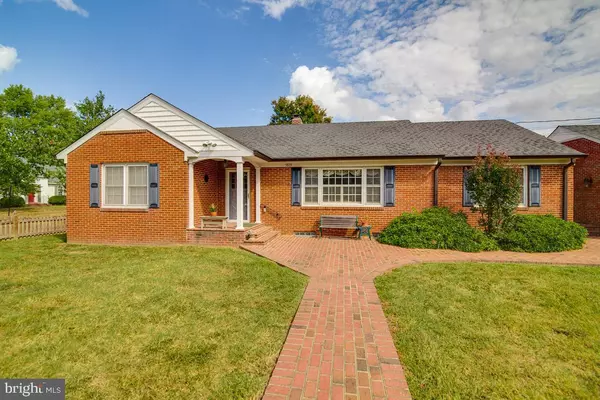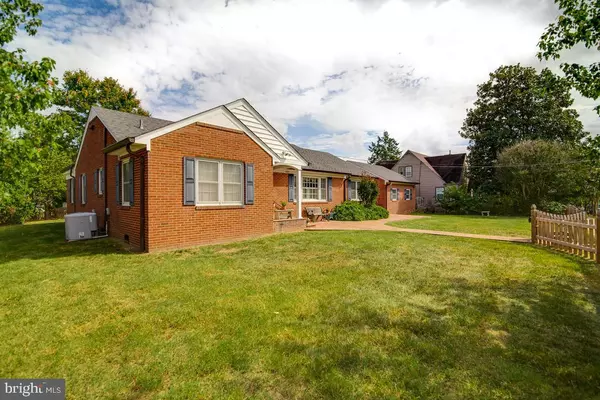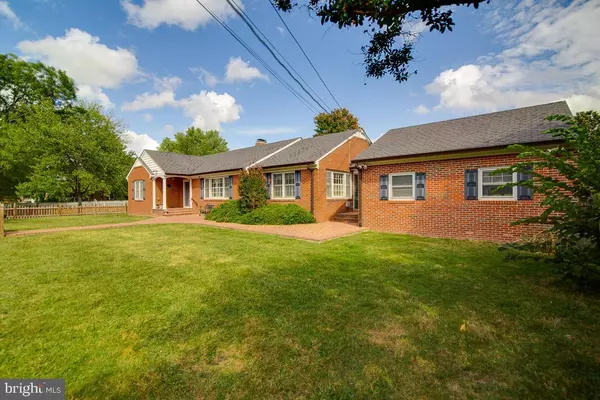$560,000
$575,000
2.6%For more information regarding the value of a property, please contact us for a free consultation.
4 Beds
3 Baths
3,188 SqFt
SOLD DATE : 12/05/2019
Key Details
Sold Price $560,000
Property Type Single Family Home
Sub Type Detached
Listing Status Sold
Purchase Type For Sale
Square Footage 3,188 sqft
Price per Sqft $175
Subdivision College Heights
MLS Listing ID VAFB115930
Sold Date 12/05/19
Style Ranch/Rambler
Bedrooms 4
Full Baths 3
HOA Y/N N
Abv Grd Liv Area 2,104
Originating Board BRIGHT
Year Built 1954
Annual Tax Amount $3,883
Tax Year 2018
Lot Size 0.313 Acres
Acres 0.31
Property Description
Your family will love this impeccably maintained, all brick rambler that occupies two city lots. It is located in College Heights just 2 blocks from University of Mary Washington & only a half-mile from Mary Washington Hospital. Walk to fabulous restaurants & shopping in Olde Town Fredericksburg. Hardwood flooring throughout with ceramic tiled kitchen & baths. Sunny, updated kitchen with plenty of workspace & stainless steel appliances. The lower level is finished with a studio apartment with fireplace, full kitchen, bath, & separate entrance. This can also be perfect for an in-law suite, au pair, or rental income potential. Exterior features include year-round brick floored sunroom with ceramic stove, new copper gutters/downspouts, wrapped soffits, fully fenced yard, paved rear driveway with additional parking (room for the RV) that connects to the two-car garage. Do not miss this classic one level-living home with optional income potential studio!
Location
State VA
County Fredericksburg City
Zoning R4
Rooms
Other Rooms Living Room, Dining Room, Primary Bedroom, Bedroom 2, Bedroom 3, Bedroom 4, Kitchen, Family Room, Foyer, Sun/Florida Room, Laundry, Other, Recreation Room
Basement Full, Daylight, Full, Fully Finished, Heated, Outside Entrance, Partial, Rear Entrance, Sump Pump, Walkout Stairs
Main Level Bedrooms 3
Interior
Interior Features 2nd Kitchen, Ceiling Fan(s), Entry Level Bedroom, Family Room Off Kitchen, Formal/Separate Dining Room, Primary Bath(s), Pantry, Stall Shower, Tub Shower, Upgraded Countertops, Wood Floors
Hot Water Electric
Heating Forced Air
Cooling Central A/C, Ceiling Fan(s)
Flooring Ceramic Tile, Hardwood, Tile/Brick
Fireplaces Number 2
Fireplaces Type Gas/Propane
Equipment Built-In Microwave, Dishwasher, Disposal, Dryer, Oven/Range - Gas, Oven/Range - Electric, Stainless Steel Appliances, Washer, Water Heater
Fireplace Y
Appliance Built-In Microwave, Dishwasher, Disposal, Dryer, Oven/Range - Gas, Oven/Range - Electric, Stainless Steel Appliances, Washer, Water Heater
Heat Source Oil
Exterior
Exterior Feature Brick, Patio(s), Porch(es)
Garage Garage - Rear Entry, Garage Door Opener
Garage Spaces 6.0
Utilities Available Cable TV Available, Electric Available, Phone Available, Water Available, Other
Waterfront N
Water Access N
Roof Type Asphalt,Shingle
Accessibility None
Porch Brick, Patio(s), Porch(es)
Attached Garage 2
Total Parking Spaces 6
Garage Y
Building
Story 2
Sewer Public Sewer
Water Public
Architectural Style Ranch/Rambler
Level or Stories 2
Additional Building Above Grade, Below Grade
Structure Type Dry Wall,Plaster Walls
New Construction N
Schools
Elementary Schools Hugh Mercer
Middle Schools Walker-Grant
High Schools James Monroe
School District Fredericksburg City Public Schools
Others
Pets Allowed Y
Senior Community No
Tax ID 7779-54-7126
Ownership Fee Simple
SqFt Source Estimated
Acceptable Financing Cash, Conventional, VA
Horse Property N
Listing Terms Cash, Conventional, VA
Financing Cash,Conventional,VA
Special Listing Condition Standard
Pets Description Case by Case Basis
Read Less Info
Want to know what your home might be worth? Contact us for a FREE valuation!

Our team is ready to help you sell your home for the highest possible price ASAP

Bought with Mari F Kelly • Long & Foster Real Estate, Inc.






