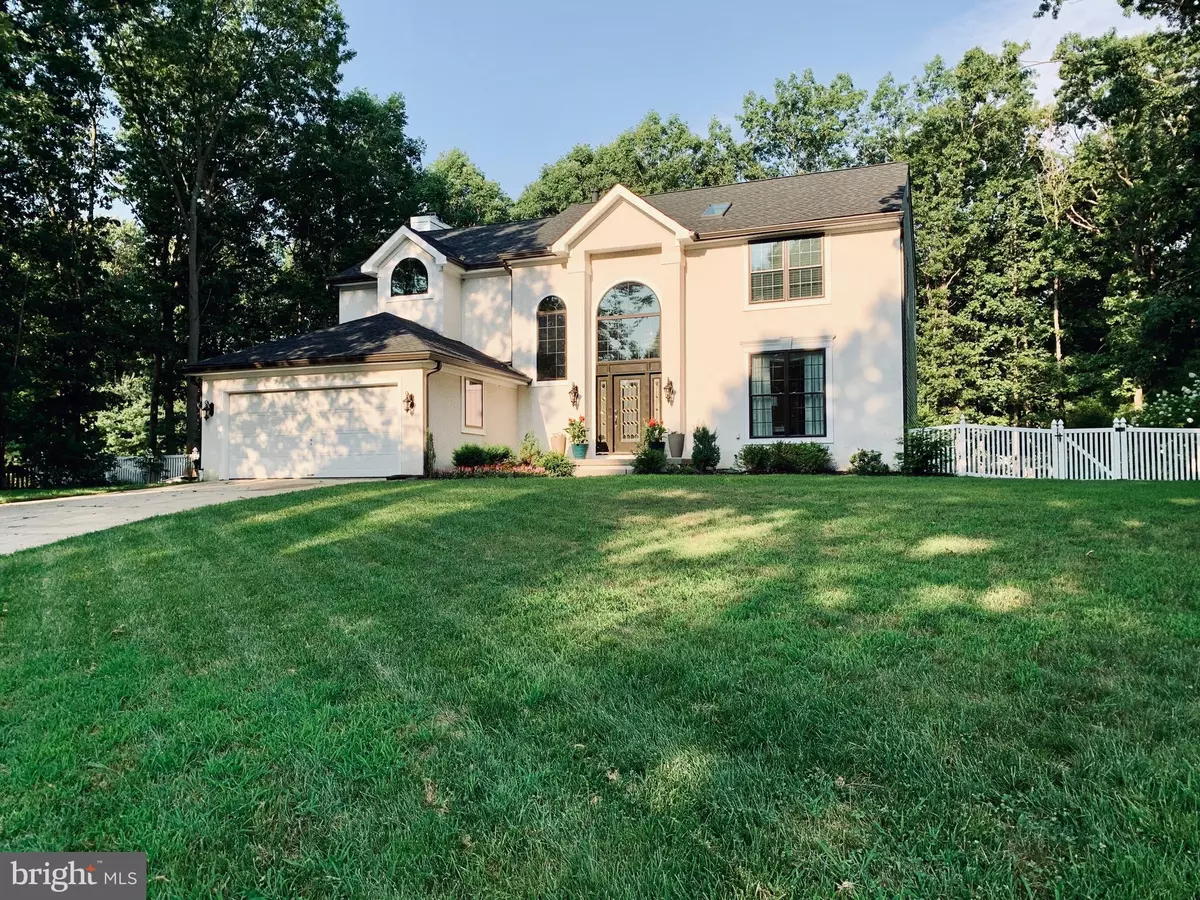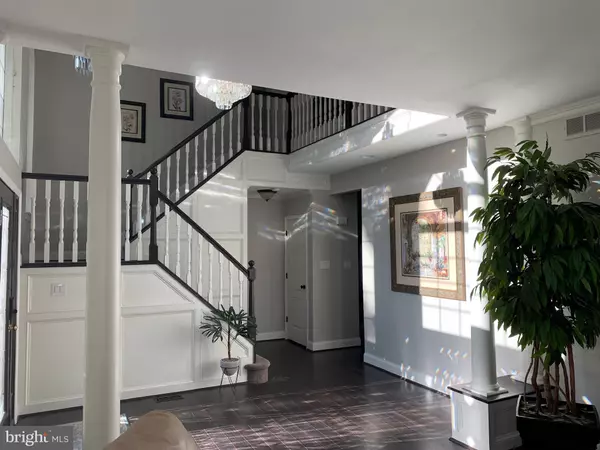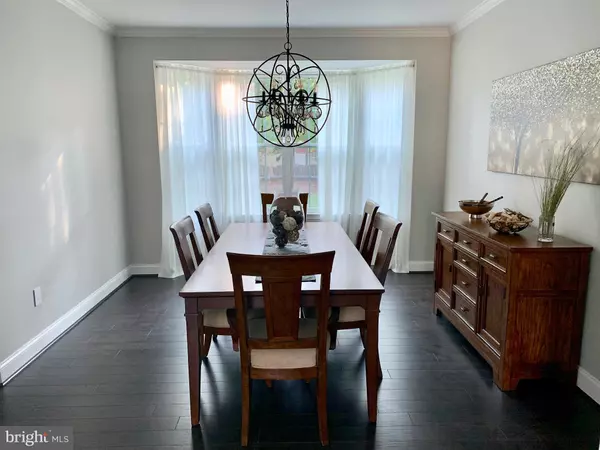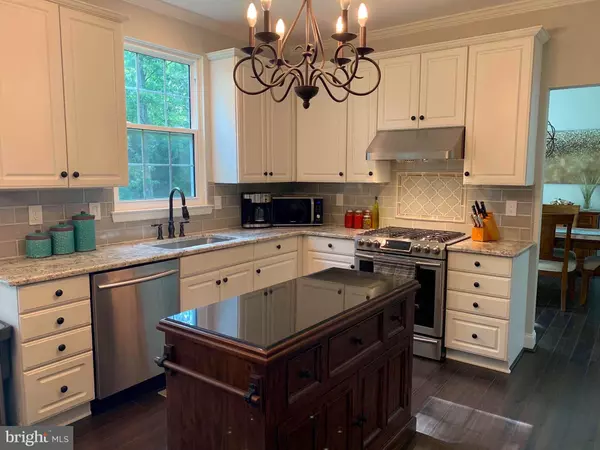$347,000
$350,000
0.9%For more information regarding the value of a property, please contact us for a free consultation.
4 Beds
3 Baths
2,633 SqFt
SOLD DATE : 12/06/2019
Key Details
Sold Price $347,000
Property Type Single Family Home
Sub Type Detached
Listing Status Sold
Purchase Type For Sale
Square Footage 2,633 sqft
Price per Sqft $131
Subdivision Hunter Woods
MLS Listing ID NJGL100251
Sold Date 12/06/19
Style Traditional,Contemporary
Bedrooms 4
Full Baths 2
Half Baths 1
HOA Y/N N
Abv Grd Liv Area 2,633
Originating Board BRIGHT
Year Built 1993
Annual Tax Amount $9,683
Tax Year 2018
Lot Size 0.471 Acres
Acres 0.47
Lot Dimensions 116.00 x 177.00
Property Description
This upgraded and updated premium home is sure to impress! Move-in ready, fresh and clean. Desirable Hunter Woods neighborhood on a private cul-de-sac. The exterior was updated last year with 15K new roof, fascia, extra-wide gutters. Save on those energy bills with the 25K invested in new energy-efficient windows throughout including skylight and sliding door.. The windows include a 25 year transferable warranty. In the family room, a fancy 3-panel slider lets the sun shine in! Family room also features a gorgeous fireplace with mantel and curved windows with wood plantation shutters. Updated kitchen with new sink, granite counters, custom ceramic back splash, dishwasher and upgraded gas range! Did I mention all new laminate wood-plank floors on first level... and carpets too? Crown moulding and wainscotting make a stunning entrance in foyer. The bathrooms look fabulous with new fixtures and contemporary ceramic tile. Includes smart thermostat to keep control of utility bills. Out back is a composite deck and fenced, over-sized yard. Nicely landscaped front and back. The whole yard features a Rain Maker eco-smart sprinkler and irrigation system. Garage with smart technology to operate remotely. Fresh, neutral paint throughout. This is an easy move.. the appliances, wood blinds and all window treatments are included. With its modern color scheme and perfect balance, this traditional home is the complete package for your family. Definitely put this one on your list! Minutes from AC Expressway, Routes 322, 42 and 55.
Location
State NJ
County Gloucester
Area Monroe Twp (20811)
Zoning R
Direction East
Rooms
Other Rooms Living Room, Dining Room, Primary Bedroom, Bedroom 2, Bedroom 3, Bedroom 4, Kitchen, Family Room, Laundry
Basement Unfinished
Interior
Interior Features Attic/House Fan, Ceiling Fan(s), Crown Moldings, Family Room Off Kitchen, Formal/Separate Dining Room, Floor Plan - Traditional, Kitchen - Eat-In, Primary Bath(s), Pantry, Recessed Lighting, Sprinkler System, Stall Shower, Tub Shower, Upgraded Countertops, Wainscotting, Walk-in Closet(s), Window Treatments, Attic, Skylight(s)
Hot Water Natural Gas
Heating Forced Air
Cooling Central A/C, Ceiling Fan(s), Attic Fan
Flooring Ceramic Tile, Laminated, Carpet
Fireplaces Number 1
Fireplaces Type Gas/Propane, Mantel(s)
Equipment Disposal, ENERGY STAR Dishwasher, Oven/Range - Gas
Fireplace Y
Window Features Double Pane,Double Hung,Energy Efficient,Screens,Insulated,Sliding,Vinyl Clad,Transom,Bay/Bow,Palladian,Skylights
Appliance Disposal, ENERGY STAR Dishwasher, Oven/Range - Gas
Heat Source Natural Gas
Laundry Main Floor
Exterior
Garage Garage - Front Entry, Garage Door Opener
Garage Spaces 2.0
Fence Vinyl
Water Access N
Roof Type Architectural Shingle
Accessibility None
Attached Garage 2
Total Parking Spaces 2
Garage Y
Building
Story 2
Sewer Public Sewer
Water Public
Architectural Style Traditional, Contemporary
Level or Stories 2
Additional Building Above Grade, Below Grade
Structure Type 9'+ Ceilings,2 Story Ceilings
New Construction N
Schools
Middle Schools Williamstown M.S.
High Schools Williamstown
School District Monroe Township Public Schools
Others
Senior Community No
Tax ID 11-001410301-00078
Ownership Fee Simple
SqFt Source Assessor
Security Features Smoke Detector,Carbon Monoxide Detector(s)
Acceptable Financing Cash, Conventional, FHA, VA
Listing Terms Cash, Conventional, FHA, VA
Financing Cash,Conventional,FHA,VA
Special Listing Condition Standard
Read Less Info
Want to know what your home might be worth? Contact us for a FREE valuation!

Our team is ready to help you sell your home for the highest possible price ASAP

Bought with Carissa LaVecchia • RE/MAX at Barnegat Bay - Forked River






