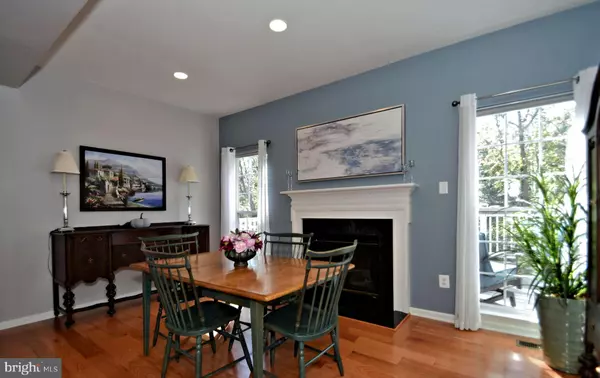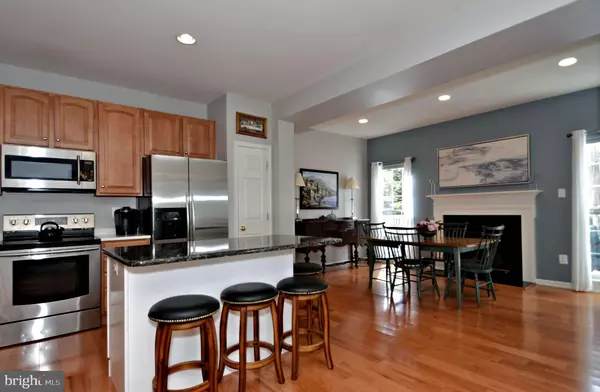$349,000
$349,900
0.3%For more information regarding the value of a property, please contact us for a free consultation.
3 Beds
4 Baths
2,768 SqFt
SOLD DATE : 12/09/2019
Key Details
Sold Price $349,000
Property Type Townhouse
Sub Type Interior Row/Townhouse
Listing Status Sold
Purchase Type For Sale
Square Footage 2,768 sqft
Price per Sqft $126
Subdivision Devon Court
MLS Listing ID PAMC627570
Sold Date 12/09/19
Style Colonial
Bedrooms 3
Full Baths 2
Half Baths 2
HOA Fees $215/mo
HOA Y/N Y
Abv Grd Liv Area 2,272
Originating Board BRIGHT
Year Built 2005
Annual Tax Amount $5,893
Tax Year 2020
Lot Size 937 Sqft
Acres 0.02
Lot Dimensions 24.00 x 0.00
Property Description
Super fabulous, rarely offered Devon Court townhome needs a new owner! You will be impressed from the moment you walk inside and see the new tiled entryway that leads to the huge great/family room. A really big room for whatever you may need it for, as well as a half bath, laundry closet and access to the private backyard under the deck. Head upstairs to the main level which has all newer hardwood floors in amazing condition. Really beautiful and will match any decor. You will be drawn to the large kitchen and bonus breakfast room due to all the natural light flooding inside. The gourmet kitchen has been upgraded with quartz counters, new granite island, stainless appliances, 42 inch cabinets and recessed lighting. Pantry is also nice for some extra storage. Step out onto the newer(2017) composite deck with room for all of your outside furniture etc. Open to the breakfast/bonus room with gas fireplace and room for a complete dining room set or a reading room. etc....Living room is large and has tons of room for real furniture, and offers its own powder room! This 2 powder room feature is very unusual and was an upgrade at the time this home was built. Head up to the bedrooms and notice the great main bedroom suite with room for a king bed, and huge huge walk in closet that can't be beat. You'll love the bathroom with soaking tub for relaxing, or more likely giving the best baths to the little ones. 2 other bedrooms share the hall bath. Carpet on the stairs is new as of last week and very neutral. Everything is freshly painted and has been well taken care of. Stop over today and have a look for yourself! You'll want to make this your home. Great location that is close and convenient to 202, 463, 309, PA Turnpike, Montgomery Mall, Wegmans, Costco,Septa and so much more.
Location
State PA
County Montgomery
Area Montgomery Twp (10646)
Zoning R3A
Rooms
Other Rooms Living Room, Dining Room, Bedroom 2, Bedroom 3, Kitchen, Bedroom 1, Great Room, Bathroom 1, Bathroom 2, Bonus Room
Basement Full
Interior
Interior Features Built-Ins, Carpet, Ceiling Fan(s), Dining Area, Family Room Off Kitchen, Floor Plan - Open, Kitchen - Gourmet, Kitchen - Island, Pantry, Recessed Lighting, Soaking Tub, Stall Shower, Tub Shower, Upgraded Countertops, Walk-in Closet(s), Wood Floors
Heating Forced Air
Cooling Central A/C
Flooring Ceramic Tile, Carpet, Hardwood
Fireplaces Number 1
Equipment Dishwasher, Dryer, Refrigerator, Washer
Furnishings No
Fireplace Y
Appliance Dishwasher, Dryer, Refrigerator, Washer
Heat Source Natural Gas
Laundry Lower Floor
Exterior
Garage Garage - Front Entry, Inside Access
Garage Spaces 1.0
Waterfront N
Water Access N
View Garden/Lawn, Trees/Woods
Roof Type Architectural Shingle
Accessibility None
Attached Garage 1
Total Parking Spaces 1
Garage Y
Building
Story 3+
Sewer Public Sewer
Water Public
Architectural Style Colonial
Level or Stories 3+
Additional Building Above Grade, Below Grade
New Construction N
Schools
High Schools North Penn
School District North Penn
Others
HOA Fee Include Common Area Maintenance,Ext Bldg Maint,Lawn Maintenance,Snow Removal,Trash
Senior Community No
Tax ID 46-00-01351-145
Ownership Fee Simple
SqFt Source Assessor
Acceptable Financing Cash, Conventional, FHA
Horse Property N
Listing Terms Cash, Conventional, FHA
Financing Cash,Conventional,FHA
Special Listing Condition Standard
Read Less Info
Want to know what your home might be worth? Contact us for a FREE valuation!

Our team is ready to help you sell your home for the highest possible price ASAP

Bought with Neta Collier • Realty ONE Group Legacy






