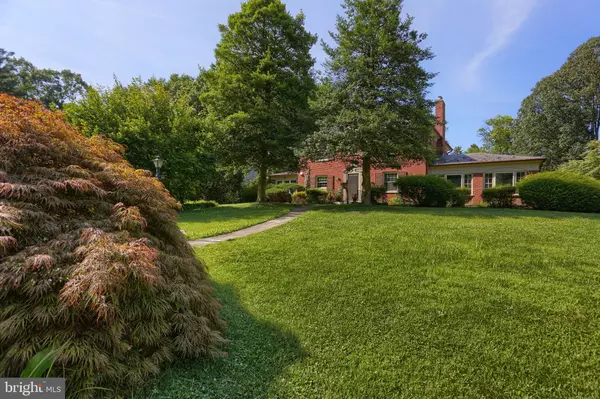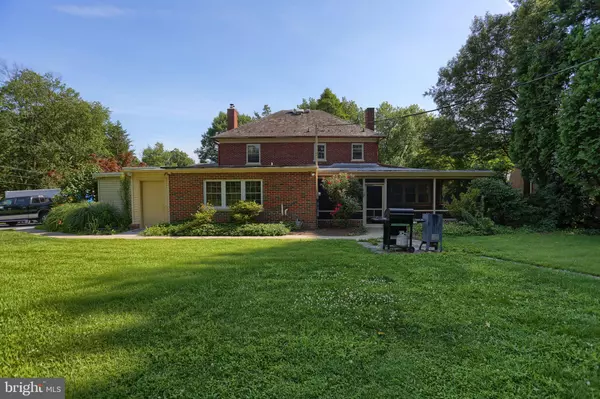$297,000
$299,900
1.0%For more information regarding the value of a property, please contact us for a free consultation.
5 Beds
3 Baths
2,833 SqFt
SOLD DATE : 12/09/2019
Key Details
Sold Price $297,000
Property Type Single Family Home
Sub Type Detached
Listing Status Sold
Purchase Type For Sale
Square Footage 2,833 sqft
Price per Sqft $104
Subdivision School Lane Hills
MLS Listing ID PALA136932
Sold Date 12/09/19
Style Colonial
Bedrooms 5
Full Baths 3
HOA Y/N N
Abv Grd Liv Area 2,833
Originating Board BRIGHT
Year Built 1940
Annual Tax Amount $9,109
Tax Year 2020
Lot Size 0.470 Acres
Acres 0.47
Property Description
School Lane Hills brick colonial home on corner lot. This home has been professionally modified for handicap access to the first floor and to the master bedroom and master bath. The open floor plan allows easier wheel chair access. This home features 5 bedrooms and 3 full baths. Hardwood floors in most of the first floor. An interior ramp was installed for garage access as well. Close to LCDS, F&M, Buchanan park and many great restaurants and shops, you will love the proximity of this home. Call today for your private showing.
Location
State PA
County Lancaster
Area Lancaster Twp (10534)
Zoning R-1
Rooms
Other Rooms Living Room, Dining Room, Primary Bedroom, Bedroom 2, Bedroom 3, Bedroom 4, Bedroom 5, Kitchen, Game Room, Office, Storage Room, Bathroom 2, Bathroom 3, Primary Bathroom, Screened Porch
Basement Partially Finished
Main Level Bedrooms 2
Interior
Interior Features Breakfast Area, Built-Ins, Carpet, Ceiling Fan(s), Combination Kitchen/Dining, Dining Area, Entry Level Bedroom, Floor Plan - Traditional, Kitchen - Eat-In, Primary Bath(s), Stall Shower, Upgraded Countertops, Walk-in Closet(s), Wood Floors
Hot Water Natural Gas
Heating Forced Air, Baseboard - Electric
Cooling Central A/C
Flooring Hardwood, Vinyl, Carpet
Fireplaces Number 2
Fireplaces Type Brick, Insert, Wood
Equipment Disposal, Dishwasher, Oven/Range - Gas
Furnishings No
Fireplace Y
Appliance Disposal, Dishwasher, Oven/Range - Gas
Heat Source Natural Gas
Laundry Lower Floor
Exterior
Exterior Feature Porch(es)
Parking Features Garage - Side Entry, Garage Door Opener
Garage Spaces 6.0
Utilities Available Cable TV, Electric Available, Natural Gas Available, Phone, Sewer Available, Water Available
Water Access N
Accessibility 36\"+ wide Halls, Level Entry - Main, Mobility Improvements, Other Bath Mod, Ramp - Main Level, Roll-in Shower, Other, Grab Bars Mod
Porch Porch(es)
Attached Garage 2
Total Parking Spaces 6
Garage Y
Building
Lot Description Corner, Front Yard, Level, Pond
Story 2
Foundation Block
Sewer Public Sewer
Water Public
Architectural Style Colonial
Level or Stories 2
Additional Building Above Grade, Below Grade
New Construction N
Schools
Elementary Schools Buchanan
Middle Schools Wheatland
High Schools Mccaskey H.S.
School District School District Of Lancaster
Others
Pets Allowed N
Senior Community No
Tax ID 340-22467-0-0000
Ownership Fee Simple
SqFt Source Assessor
Acceptable Financing Conventional, FHA
Horse Property N
Listing Terms Conventional, FHA
Financing Conventional,FHA
Special Listing Condition Standard
Read Less Info
Want to know what your home might be worth? Contact us for a FREE valuation!

Our team is ready to help you sell your home for the highest possible price ASAP

Bought with Heather Mellinger • Keller Williams Elite






