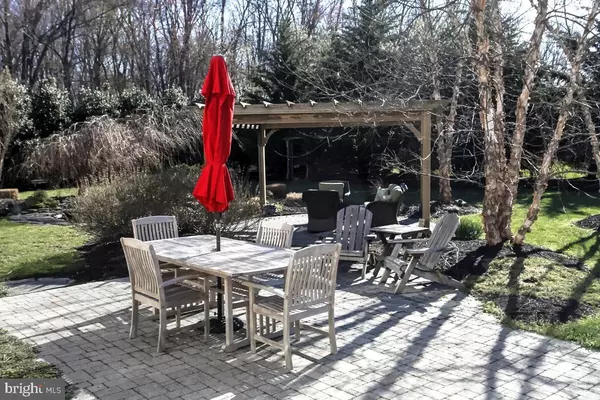$740,000
$765,000
3.3%For more information regarding the value of a property, please contact us for a free consultation.
4 Beds
4 Baths
4,209 SqFt
SOLD DATE : 12/12/2019
Key Details
Sold Price $740,000
Property Type Single Family Home
Sub Type Detached
Listing Status Sold
Purchase Type For Sale
Square Footage 4,209 sqft
Price per Sqft $175
Subdivision Maplewood
MLS Listing ID PAMC601632
Sold Date 12/12/19
Style Colonial
Bedrooms 4
Full Baths 3
Half Baths 1
HOA Fees $18/ann
HOA Y/N Y
Abv Grd Liv Area 3,824
Originating Board BRIGHT
Year Built 2006
Annual Tax Amount $15,237
Tax Year 2020
Lot Size 0.940 Acres
Acres 0.94
Lot Dimensions 205.00 x 0.00
Property Description
What people are saying "I love the two sided fireplace between the kitchen and family room! It's the perfect space to entertain!"... "The stair going up to the attic is a wonderful idea! It's a great place for an additional bedroom."... "The kitchen is large and welcoming. It's comparable to larger homes we've seen."... "I love the backyard! So quiet and private. I feel like I'm on vacation!".... Located in Maplewood Estates, there's no question why this is one of the most desirable communities in Horsham Township.... Nestled on a quiet street and flanked by woodlands, this custom home was designed by one of the region's top architects. Its design was never duplicated and it truly demonstrates how great design is timeless. The homes transitional styling was inspired by historical architecture and responds to the needs of a modern lifestyle.... The homes open floor plan flows seamlessly from one space to another and makes efficient use of its space. A two-sided, stone fireplace with barrel vaults is shared between the kitchen and family room areas. It's a major focal point on the first floor and establishes the, "Heart of the Home." Volume ceilings and a generous amount of windows along the rear of the home allow the outdoors to visually permeate the indoor space, while keeping the area open and airy.... Each of the second floor bedrooms has large closets and private or semi-private baths. The owner's suite boasts a tray ceiling and fireplace adjacent to the soaking tub. A full stair from the basement to the attic enables the home to grow easily with a family's needs. The unfinished attic has enough area to add an additional bedroom suite, private bath and living area or, anything else that compliments the owner's lifestyle.... Chirping frogs, the sound of two waterfalls and dappled light from the adjacent birch trees awaits you in the backyard oasis. A professionally landscaped garden, pond and pergola compliment this park-like setting. A victory garden has also been established for the gardening enthusiast. The open outdoor space allows for a multitude of other options as well. A pool, covered patio or a playhouse are all possible among other things.... Some opportunities only come once in a lifetime. Don't miss out!
Location
State PA
County Montgomery
Area Horsham Twp (10636)
Zoning R2
Rooms
Other Rooms Dining Room, Primary Bedroom, Sitting Room, Bedroom 2, Bedroom 3, Bedroom 4, Kitchen, Family Room, Breakfast Room, Study, Sun/Florida Room, Exercise Room, Laundry
Basement Full, Poured Concrete
Interior
Interior Features Attic, Breakfast Area, Dining Area, Floor Plan - Open, Formal/Separate Dining Room, Kitchen - Island, Pantry, Walk-in Closet(s)
Hot Water Natural Gas
Heating Forced Air
Cooling Central A/C
Flooring Ceramic Tile, Hardwood, Carpet
Fireplaces Number 2
Fireplaces Type Gas/Propane
Fireplace Y
Heat Source Natural Gas
Laundry Upper Floor
Exterior
Parking Features Garage - Side Entry
Garage Spaces 3.0
Water Access N
Roof Type Asphalt,Metal,Shingle
Accessibility None
Attached Garage 3
Total Parking Spaces 3
Garage Y
Building
Story 2
Sewer Public Sewer
Water Public
Architectural Style Colonial
Level or Stories 2
Additional Building Above Grade, Below Grade
Structure Type 9'+ Ceilings,Dry Wall,Tray Ceilings,Vaulted Ceilings
New Construction N
Schools
School District Hatboro-Horsham
Others
Senior Community No
Tax ID 36-00-10281-285
Ownership Fee Simple
SqFt Source Assessor
Security Features Security System
Acceptable Financing Cash, Conventional
Horse Property N
Listing Terms Cash, Conventional
Financing Cash,Conventional
Special Listing Condition Standard
Read Less Info
Want to know what your home might be worth? Contact us for a FREE valuation!

Our team is ready to help you sell your home for the highest possible price ASAP

Bought with Nina S Nell • Coldwell Banker Realty






