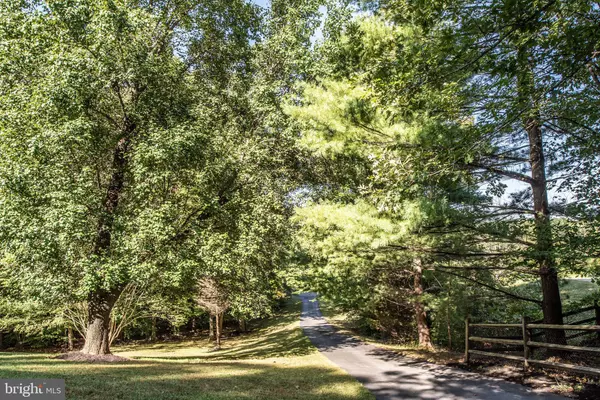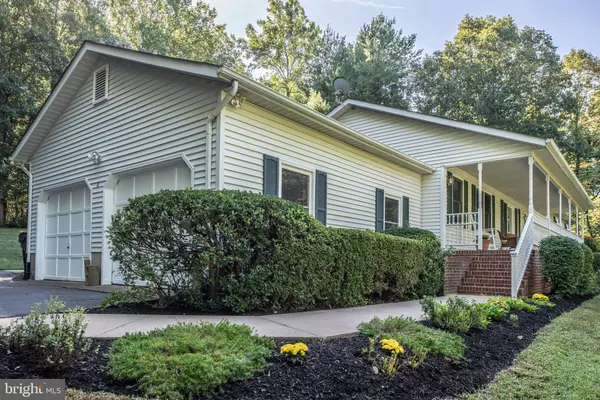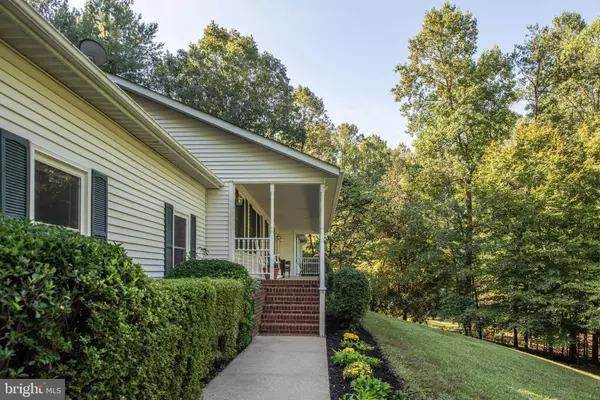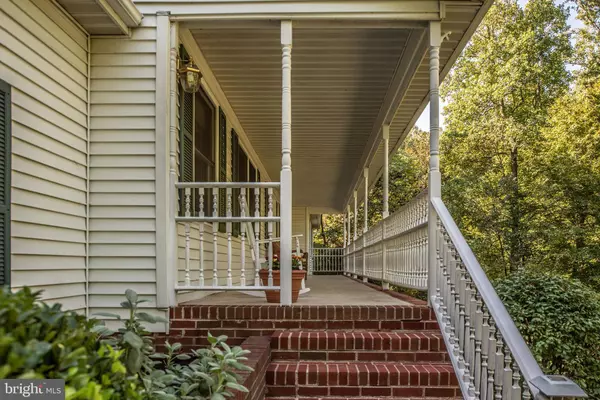$364,000
$375,000
2.9%For more information regarding the value of a property, please contact us for a free consultation.
3 Beds
2 Baths
2,124 SqFt
SOLD DATE : 12/13/2019
Key Details
Sold Price $364,000
Property Type Single Family Home
Sub Type Detached
Listing Status Sold
Purchase Type For Sale
Square Footage 2,124 sqft
Price per Sqft $171
Subdivision Bald Eagle Hills
MLS Listing ID VAST215000
Sold Date 12/13/19
Style Ranch/Rambler
Bedrooms 3
Full Baths 2
HOA Y/N N
Abv Grd Liv Area 2,124
Originating Board BRIGHT
Year Built 1987
Annual Tax Amount $2,968
Tax Year 2018
Lot Size 1.167 Acres
Acres 1.17
Property Description
Amazing Location! Feel like you're living in the country, surrounded by mature trees on a 1+ acre property, when you're only a 1 minute drive to Quantico and less than a 5 minute drive to the I-95 commuter lot. Enjoy this beautiful, one level home that is completely move in ready! Sit on the front porch while you watch wildlife pass through the woods and mature trees surrounding this home. The generously sized living room with a picture window and pellet stove is perfect for entertaining large groups of people during the holidays. This home exudes pride in ownership with amazing upgrades two completely remodeled bathrooms, one with a cast iron tub, a gorgeous 14x20 wooden deck that overlooks the wooded forest, new living room picture window and double hung windows, new carpet in living areas, new hot water heater, new heat pump that comes with a transferable warranty, and new washing machine. You will fall in love with this home and the land it sits on, the large bedrooms, privacy, neighborhood, and convenience of being so close to everything. No HOA so bring your boat and RV. Don't wait! Schedule a showing today!
Location
State VA
County Stafford
Zoning A2
Rooms
Other Rooms Dining Room, Bedroom 2, Bedroom 3, Kitchen, Family Room, Laundry, Bathroom 2, Primary Bathroom
Main Level Bedrooms 3
Interior
Interior Features Breakfast Area, Ceiling Fan(s), Dining Area, Entry Level Bedroom, Family Room Off Kitchen, Floor Plan - Traditional, Kitchen - Eat-In, Kitchen - Island, Kitchen - Table Space, Primary Bath(s), Pantry, Wood Floors, Flat, Formal/Separate Dining Room, Tub Shower, Upgraded Countertops
Heating Heat Pump(s), Other
Cooling Ceiling Fan(s), Heat Pump(s), Central A/C
Flooring Carpet, Hardwood, Tile/Brick
Fireplaces Number 1
Fireplaces Type Other, Mantel(s), Insert, Brick
Equipment Built-In Microwave, Dishwasher, Dryer, Exhaust Fan, Icemaker, Refrigerator, Stove, Washer, Water Heater, Disposal, Range Hood
Fireplace Y
Appliance Built-In Microwave, Dishwasher, Dryer, Exhaust Fan, Icemaker, Refrigerator, Stove, Washer, Water Heater, Disposal, Range Hood
Heat Source Electric
Laundry Main Floor
Exterior
Exterior Feature Deck(s), Porch(es)
Parking Features Garage - Side Entry, Garage Door Opener
Garage Spaces 6.0
Water Access N
View Trees/Woods
Accessibility None
Porch Deck(s), Porch(es)
Attached Garage 2
Total Parking Spaces 6
Garage Y
Building
Lot Description Backs to Trees, Front Yard, Landscaping, Partly Wooded, Private, Rear Yard, Trees/Wooded
Story 1
Foundation Crawl Space
Sewer Public Sewer
Water Well
Architectural Style Ranch/Rambler
Level or Stories 1
Additional Building Above Grade, Below Grade
New Construction N
Schools
School District Stafford County Public Schools
Others
Senior Community No
Tax ID 20-H-2- -25
Ownership Fee Simple
SqFt Source Assessor
Security Features Smoke Detector
Acceptable Financing FHA, VA, Cash, Conventional
Horse Property N
Listing Terms FHA, VA, Cash, Conventional
Financing FHA,VA,Cash,Conventional
Special Listing Condition Standard
Read Less Info
Want to know what your home might be worth? Contact us for a FREE valuation!

Our team is ready to help you sell your home for the highest possible price ASAP

Bought with Melina Ogershok • Coldwell Banker Elite






