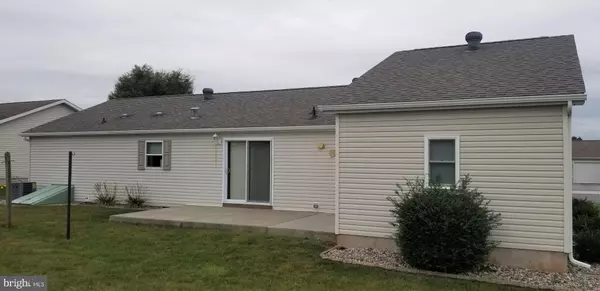$134,900
$139,900
3.6%For more information regarding the value of a property, please contact us for a free consultation.
3 Beds
2 Baths
1,370 SqFt
SOLD DATE : 12/23/2019
Key Details
Sold Price $134,900
Property Type Manufactured Home
Sub Type Manufactured
Listing Status Sold
Purchase Type For Sale
Square Footage 1,370 sqft
Price per Sqft $98
Subdivision Millbrook Manor
MLS Listing ID PALA142580
Sold Date 12/23/19
Style Modular/Pre-Fabricated
Bedrooms 3
Full Baths 2
HOA Y/N N
Abv Grd Liv Area 1,370
Originating Board BRIGHT
Year Built 2011
Annual Tax Amount $1,125
Tax Year 2020
Lot Dimensions 0.00 x 0.00
Property Description
Lovely home, very well maintained, clean, open and bright in desirable 55+ community! This 28x52 Pine Grove stick-built manufactured home sets on a concrete foundation with crawl space beneath. Cathedral ceilings, open floor plan, and large windows give this home lots of light. Bake cookies at the kitchen island, host dinner in the dining area, or spend time with friends in your living room. Low maintenance exterior allows you to enjoy the outdoors with the front porch and backyard patio. Back porch is ready for a sun room! A 1-car garage and extra storage/workroom give you plenty of space. Water, sewer and trash are included in the $340/month lot rent.
Location
State PA
County Lancaster
Area West Cocalico Twp (10509)
Zoning RESIDENTIAL
Rooms
Other Rooms Living Room, Dining Room, Bedroom 2, Bedroom 3, Kitchen, Bedroom 1, Laundry, Workshop, Bathroom 1
Main Level Bedrooms 3
Interior
Interior Features Bar, Breakfast Area, Combination Dining/Living, Combination Kitchen/Living, Ceiling Fan(s), Floor Plan - Open, Kitchen - Eat-In, Kitchen - Island, Primary Bath(s)
Hot Water Electric
Heating Heat Pump(s), Forced Air
Cooling Central A/C, Heat Pump(s)
Flooring Carpet, Vinyl
Equipment Built-In Microwave, Dishwasher, Dryer, Refrigerator, Water Heater, Washer
Fireplace N
Window Features Insulated
Appliance Built-In Microwave, Dishwasher, Dryer, Refrigerator, Water Heater, Washer
Heat Source Electric
Laundry Main Floor
Exterior
Exterior Feature Patio(s), Porch(es)
Parking Features Garage - Front Entry, Garage Door Opener
Garage Spaces 5.0
Water Access N
Roof Type Shingle
Accessibility None
Porch Patio(s), Porch(es)
Attached Garage 1
Total Parking Spaces 5
Garage Y
Building
Story 1
Foundation Crawl Space
Sewer Public Sewer
Water Public
Architectural Style Modular/Pre-Fabricated
Level or Stories 1
Additional Building Above Grade, Below Grade
Structure Type Cathedral Ceilings
New Construction N
Schools
High Schools Cocalico
School District Cocalico
Others
Senior Community Yes
Age Restriction 55
Tax ID 090-02296-3-0027
Ownership Ground Rent
SqFt Source Assessor
Acceptable Financing Cash, Conventional
Listing Terms Cash, Conventional
Financing Cash,Conventional
Special Listing Condition Standard
Read Less Info
Want to know what your home might be worth? Contact us for a FREE valuation!

Our team is ready to help you sell your home for the highest possible price ASAP

Bought with Lisa Graham • Kingsway Realty - Ephrata






