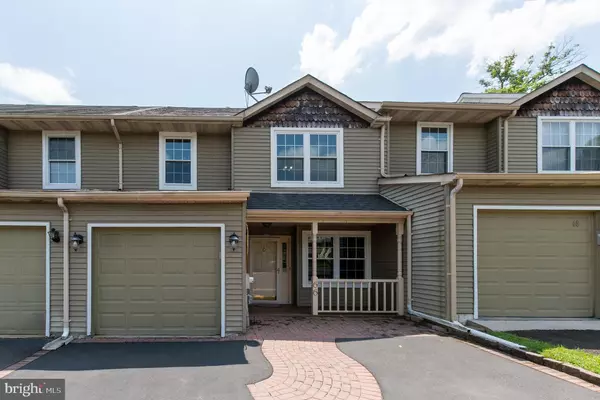$335,000
$339,000
1.2%For more information regarding the value of a property, please contact us for a free consultation.
4 Beds
3 Baths
1,944 SqFt
SOLD DATE : 12/20/2019
Key Details
Sold Price $335,000
Property Type Townhouse
Sub Type Interior Row/Townhouse
Listing Status Sold
Purchase Type For Sale
Square Footage 1,944 sqft
Price per Sqft $172
Subdivision 100 Acre Woods
MLS Listing ID PABU100341
Sold Date 12/20/19
Style Colonial
Bedrooms 4
Full Baths 2
Half Baths 1
HOA Fees $30/mo
HOA Y/N Y
Abv Grd Liv Area 1,944
Originating Board BRIGHT
Year Built 1987
Annual Tax Amount $4,619
Tax Year 2019
Lot Size 2,808 Sqft
Acres 0.06
Lot Dimensions 24.00 x 117.00
Property Description
Welcome to 100 Acre Woods and one of the largest townhomes in Holland! This spacious home (1944 sq ft) is situated on one of the most premier lots in the community. Backing to open space and woods, nature will be your neighbor! Formal Living Room and Dining Room have an open floor plan for ease of entertaining with new Flooring. The updated Kitchen, New Strove, Ceramic Tile backsplash, Newer Ceramic Tile Floor, Sunny Breakfast Room with bay window overlooking view of the open space and woods! Family Room has skylight and sliding door to rear deck. Enjoy your morning cup of coffee or evening glass of wine as you admire the view out back. Powder Room and Laundry room on main floor. Upstairs, the Master Bedroom with large walk in closet and Bathroom with stall shower. The other three bedrooms have ceiling fans. New hall bathroom. In addition, there is a Full, unfinished Walk Out Basement with high ceiling waiting to be finished. A one car garage with door opener. Council Rock School District.
Location
State PA
County Bucks
Area Northampton Twp (10131)
Zoning R2
Rooms
Other Rooms Living Room, Dining Room, Primary Bedroom, Bedroom 2, Bedroom 3, Bedroom 4, Kitchen, Family Room, Basement, Laundry, Bathroom 2, Bathroom 3, Primary Bathroom
Basement Full
Interior
Heating Forced Air
Cooling Central A/C
Fireplaces Number 1
Fireplaces Type Wood
Fireplace Y
Heat Source Electric
Laundry Main Floor
Exterior
Water Access N
Accessibility None
Garage N
Building
Story 2.5
Sewer Public Sewer
Water Public
Architectural Style Colonial
Level or Stories 2.5
Additional Building Above Grade, Below Grade
New Construction N
Schools
School District Council Rock
Others
Senior Community No
Tax ID 31-037-199
Ownership Fee Simple
SqFt Source Assessor
Special Listing Condition Standard
Read Less Info
Want to know what your home might be worth? Contact us for a FREE valuation!

Our team is ready to help you sell your home for the highest possible price ASAP

Bought with Olga Trush • Keller Williams Real Estate-Montgomeryville






