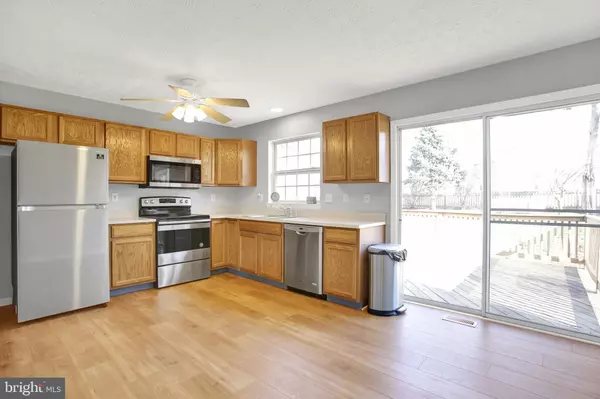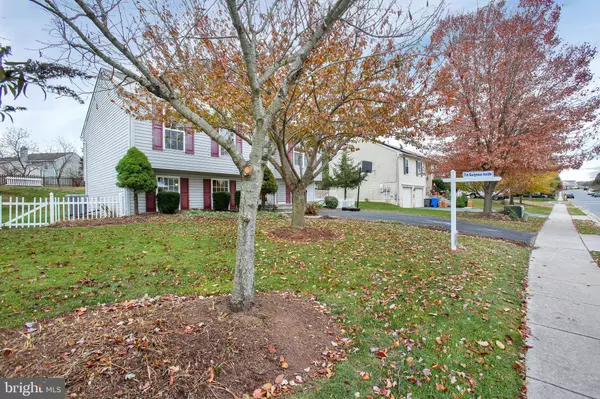$248,832
$249,900
0.4%For more information regarding the value of a property, please contact us for a free consultation.
4 Beds
3 Baths
1,393 SqFt
SOLD DATE : 12/27/2019
Key Details
Sold Price $248,832
Property Type Single Family Home
Sub Type Detached
Listing Status Sold
Purchase Type For Sale
Square Footage 1,393 sqft
Price per Sqft $178
Subdivision Roberts Mill Run
MLS Listing ID MDCR192980
Sold Date 12/27/19
Style Split Foyer
Bedrooms 4
Full Baths 2
Half Baths 1
HOA Y/N N
Abv Grd Liv Area 996
Originating Board BRIGHT
Year Built 2000
Annual Tax Amount $3,088
Tax Year 2019
Lot Size 10,130 Sqft
Acres 0.23
Property Description
New to the Market Soon! Come See Your New Home in the Quaint Town of Taneytown in the Roberts Mill Run Development, Featuring Many Upgrades, Including Fresh Paint and Flooring Throughout the Entire Home! Enter the Foyer and it's Newly Installed Wood-Like Plank Flooring and Carpet. The Main Level Features a Spacious Living Room with Double Windows Giving the Room Great Light, New Carpet and Paint and Upgraded Kitchen w/ New SS Appliances, New Recess Light and Fixture, Fresh Paint and New Flooring, Sliders Brighten the Kitchen and Give Access to Your Extensive Deck and Large Fenced in Yard, Master Bedroom has Great Space, Double Windows, Large Double Closet, Leads to Your Private Master Bath Boasting New Toilet, Fixtures and Fresh Paint. Two Additional Spacious Bedrooms Complete the Main Level. The Lower Level Features a Large Finished Family Room, a Bonus Fourth Bedroom, Both With Fresh Paint and New Carpet. A Half Bath and an Expansive Unfinished Laundry and Workshop Area. Take a Walk to Roberts Mill Run Park and Enjoy the Community, Pond, Outdoors and Sports Fields. Enjoy the Character of Taneytown and the Many Conveniences of Nearby Westminister! Come Take a Look! This Home is Priced to Sell and Won't Last Long! WELCOME HOME!
Location
State MD
County Carroll
Zoning RESIDENTIAL
Rooms
Other Rooms Living Room, Primary Bedroom, Bedroom 2, Bedroom 3, Bedroom 4, Kitchen, Family Room, Basement, Primary Bathroom, Full Bath, Half Bath
Basement Daylight, Partial, Partially Finished, Space For Rooms, Workshop, Walkout Stairs, Sump Pump, Outside Entrance
Main Level Bedrooms 3
Interior
Interior Features Attic, Carpet, Ceiling Fan(s), Floor Plan - Traditional, Kitchen - Country, Kitchen - Eat-In, Kitchen - Table Space, Primary Bath(s), Pantry, Stall Shower, Tub Shower
Hot Water Electric
Heating Forced Air, Programmable Thermostat
Cooling Central A/C
Flooring Carpet, Partially Carpeted, Ceramic Tile, Vinyl
Equipment Built-In Microwave, Dishwasher, Disposal, Dryer - Front Loading, Exhaust Fan, Icemaker, Refrigerator, Stainless Steel Appliances, Stove, Washer - Front Loading, Water Heater
Appliance Built-In Microwave, Dishwasher, Disposal, Dryer - Front Loading, Exhaust Fan, Icemaker, Refrigerator, Stainless Steel Appliances, Stove, Washer - Front Loading, Water Heater
Heat Source Propane - Leased
Exterior
Exterior Feature Deck(s), Porch(es)
Garage Spaces 2.0
Fence Vinyl
Utilities Available Cable TV, Phone, Propane, Fiber Optics Available
Waterfront N
Water Access N
Roof Type Shingle
Accessibility None
Porch Deck(s), Porch(es)
Total Parking Spaces 2
Garage N
Building
Story 2
Foundation Crawl Space
Sewer Public Sewer
Water Public
Architectural Style Split Foyer
Level or Stories 2
Additional Building Above Grade, Below Grade
New Construction N
Schools
Elementary Schools Runnymede
Middle Schools Northwest
High Schools Francis Scott Key Senior
School District Carroll County Public Schools
Others
Senior Community No
Tax ID 0701038001
Ownership Fee Simple
SqFt Source Assessor
Security Features Carbon Monoxide Detector(s),Smoke Detector
Acceptable Financing FHA, Conventional, Cash
Listing Terms FHA, Conventional, Cash
Financing FHA,Conventional,Cash
Special Listing Condition Standard
Read Less Info
Want to know what your home might be worth? Contact us for a FREE valuation!

Our team is ready to help you sell your home for the highest possible price ASAP

Bought with Lindsay Ely • Brook-Owen Real Estate






