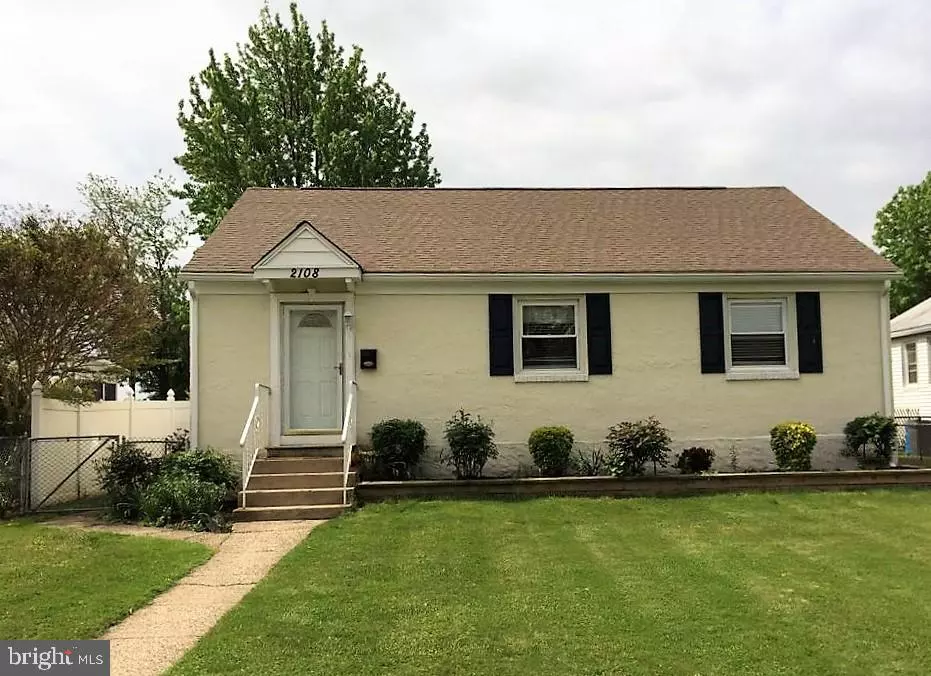$195,000
$195,000
For more information regarding the value of a property, please contact us for a free consultation.
3 Beds
1 Bath
1,110 SqFt
SOLD DATE : 01/15/2020
Key Details
Sold Price $195,000
Property Type Single Family Home
Sub Type Detached
Listing Status Sold
Purchase Type For Sale
Square Footage 1,110 sqft
Price per Sqft $175
Subdivision None Available
MLS Listing ID PADE505210
Sold Date 01/15/20
Style Ranch/Rambler
Bedrooms 3
Full Baths 1
HOA Y/N N
Abv Grd Liv Area 1,110
Originating Board BRIGHT
Year Built 1955
Annual Tax Amount $4,675
Tax Year 2019
Lot Size 6,098 Sqft
Acres 0.14
Lot Dimensions 54.00 x 120.00
Property Description
Looking for a Single Home in Ridley School District? Look No Further...This well maintained 3 bedroom Single has so much to offer!! Walk into the spacious Livingroom with Hardwood Floors that lead into the Diningroom. The Kitchen has lots of Cabinet space with entrance to the private deck that overlooks the fenced-in yard and detached 2-car garage. Three bedrooms and Full Bath finish off the 1st floor. The second floor offers a large living space that can be used as a 4th Bedroom, Office, or Family Room. Full Basement with the potential of adding more living space, just adds to the Charm of this Home. Local to Shopping, and Restaurants, all in Walking Distance! Call today to see this Gem before it's Gone!
Location
State PA
County Delaware
Area Ridley Twp (10438)
Zoning RESIDENTIAL
Rooms
Other Rooms Living Room, Dining Room, Bedroom 2, Bedroom 3, Kitchen, Basement, Bedroom 1, Bonus Room
Basement Full
Main Level Bedrooms 3
Interior
Heating Forced Air
Cooling Central A/C
Equipment Built-In Range, Built-In Microwave, Dishwasher, Dryer, Washer, Refrigerator
Appliance Built-In Range, Built-In Microwave, Dishwasher, Dryer, Washer, Refrigerator
Heat Source Natural Gas
Exterior
Garage Garage - Rear Entry, Oversized
Garage Spaces 2.0
Water Access N
Accessibility None
Total Parking Spaces 2
Garage Y
Building
Story 2
Sewer Public Sewer
Water Public
Architectural Style Ranch/Rambler
Level or Stories 2
Additional Building Above Grade, Below Grade
New Construction N
Schools
School District Ridley
Others
Senior Community No
Tax ID 38-04-00807-05
Ownership Fee Simple
SqFt Source Estimated
Acceptable Financing Negotiable
Listing Terms Negotiable
Financing Negotiable
Special Listing Condition Standard
Read Less Info
Want to know what your home might be worth? Contact us for a FREE valuation!

Our team is ready to help you sell your home for the highest possible price ASAP

Bought with Craig M Eberhardt • Better Homes Realty - Hometown






