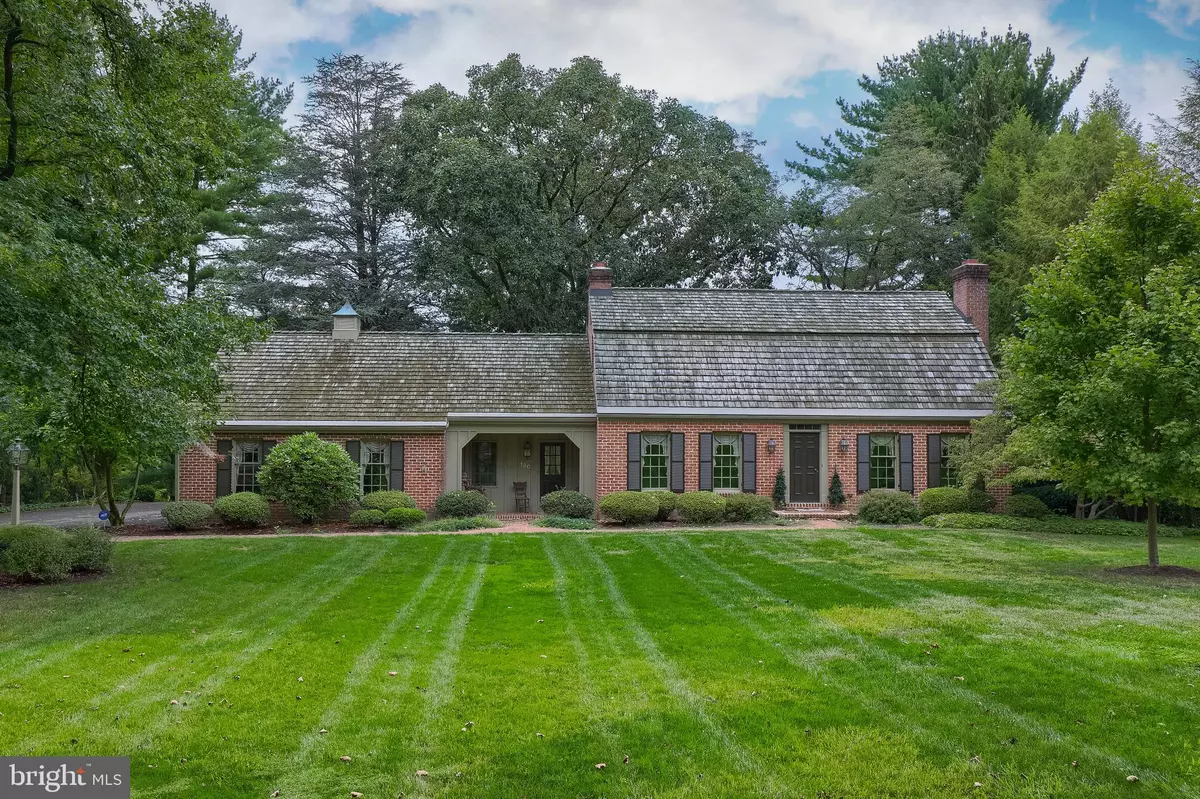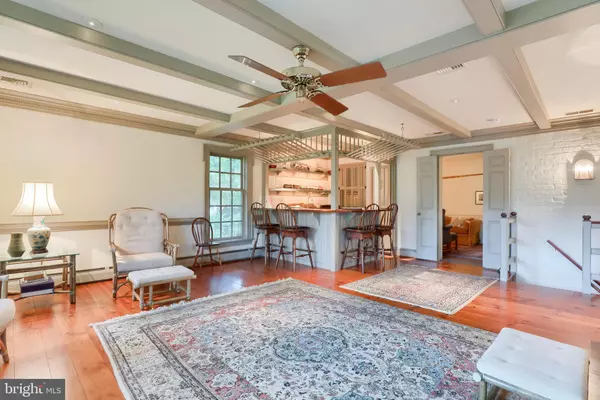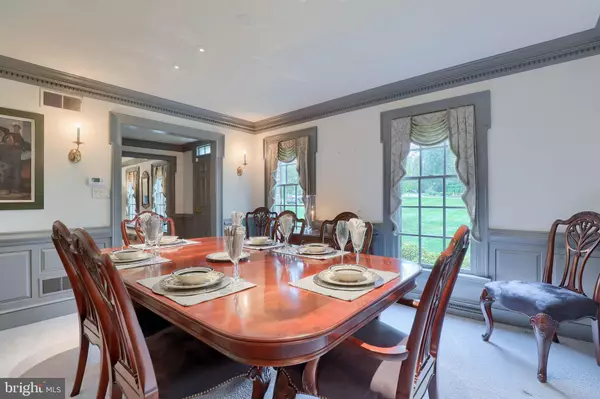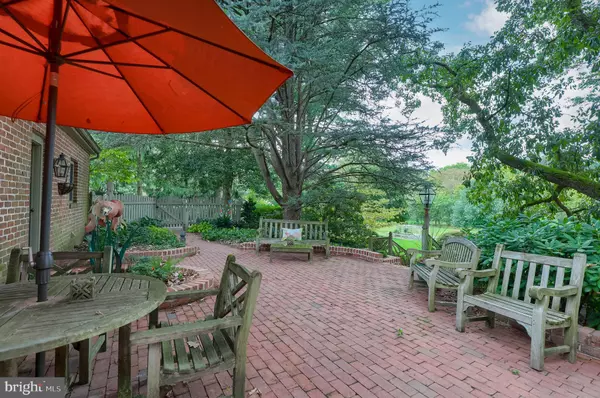$652,600
$674,900
3.3%For more information regarding the value of a property, please contact us for a free consultation.
3 Beds
3 Baths
4,150 SqFt
SOLD DATE : 02/07/2020
Key Details
Sold Price $652,600
Property Type Single Family Home
Sub Type Detached
Listing Status Sold
Purchase Type For Sale
Square Footage 4,150 sqft
Price per Sqft $157
Subdivision School Lane Hills
MLS Listing ID PALA156380
Sold Date 02/07/20
Style Colonial
Bedrooms 3
Full Baths 2
Half Baths 1
HOA Y/N N
Abv Grd Liv Area 3,700
Originating Board BRIGHT
Year Built 1976
Annual Tax Amount $14,725
Tax Year 2020
Lot Size 1.840 Acres
Acres 1.84
Property Description
This timeless property is located in the peaceful neighborhood of School Lane Hills, making it a retreat from everyday distractions. Boasting 3 bedrooms, 2.5 baths, and over 4100 square feet of living space, it's the perfect home for hosting get togethers. The main floor is highlighted by a peaceful sunroom that includes a beautifully designed wet bar, exposed beams, crown molding, patio access, and stairs that lead down to a spacious crafts room. At the heart of the home is a classic kitchen with a Jenn-Air cooktop, built in wall oven, KitchenAid dishwasher, and a Whirlpool fridge. Little details such as the brick flooring, pantry with built ins, and detailed cabinetry culminate to make a one-of-a-kind kitchen. Just off the kitchen is a brightly lit family room with a brick fireplace, exposed beams, and a bay window that's nearly floor to ceiling tall. From the kitchen, there's also access to the brick patio, shaded by trees, making it a scenic location for summer barbecues and family gatherings. For more formal occasions, the dining room boasts crown molding, chair railing, and a beautiful view overlooking the front of the home. The adjacent living room with wood fireplace and intricately detailed mantle offers an ideal place for intimate gatherings during the cold winter months. Moving onto the second floor, the elegant owner's suite awaits, featuring a sitting area, 2 walk-in closets, and an eye-catching private bath that includes a skylight, multi-layered crown molding, a jetted tub, and a walk-in shower. Two additional bedrooms, each with ample closet space, can be found as well as a full bath with tub/shower. The exterior gives plenty of room for outdoor fun in the front and rear yard. For those with a green thumb, an elegant brick pathway leads from the back patio to a well-maintained greenhouse that boasts a beautiful arbor as well. This home is located nearby the sprawling city of Lancaster, and just minutes from Route 30 and 283. Schedule your showing today and own this piece of timeless history tomorrow.
Location
State PA
County Lancaster
Area Lancaster Twp (10534)
Zoning RESIDENTIAL
Rooms
Other Rooms Living Room, Dining Room, Primary Bedroom, Sitting Room, Bedroom 2, Bedroom 3, Kitchen, Family Room, Sun/Florida Room, Laundry, Mud Room, Hobby Room, Primary Bathroom, Full Bath, Half Bath
Basement Unfinished
Interior
Interior Features Built-Ins, Carpet, Ceiling Fan(s), Chair Railings, Crown Moldings, Dining Area, Exposed Beams, Family Room Off Kitchen, Primary Bath(s), Pantry, Recessed Lighting, Skylight(s), Stall Shower, Wood Floors, Other
Hot Water Electric
Heating Forced Air, Hot Water
Cooling Central A/C
Flooring Carpet, Hardwood, Other
Fireplaces Number 3
Fireplaces Type Wood
Equipment Built-In Microwave, Cooktop, Dishwasher, Disposal, Oven - Wall, Refrigerator
Fireplace Y
Appliance Built-In Microwave, Cooktop, Dishwasher, Disposal, Oven - Wall, Refrigerator
Heat Source Oil
Laundry Main Floor
Exterior
Exterior Feature Brick, Patio(s), Porch(es)
Parking Features Garage - Side Entry
Garage Spaces 2.0
Fence Wood
Water Access N
Accessibility Other
Porch Brick, Patio(s), Porch(es)
Attached Garage 2
Total Parking Spaces 2
Garage Y
Building
Lot Description Level
Story 2
Sewer Public Sewer
Water Public
Architectural Style Colonial
Level or Stories 2
Additional Building Above Grade, Below Grade
Structure Type Brick,Vaulted Ceilings,Other
New Construction N
Schools
High Schools Mccaskey H.S.
School District School District Of Lancaster
Others
Senior Community No
Tax ID 340-17278-0-0000
Ownership Fee Simple
SqFt Source Estimated
Security Features Security System
Acceptable Financing Cash, Conventional
Listing Terms Cash, Conventional
Financing Cash,Conventional
Special Listing Condition Standard
Read Less Info
Want to know what your home might be worth? Contact us for a FREE valuation!

Our team is ready to help you sell your home for the highest possible price ASAP

Bought with Gilbert B Lyons Jr • RE/MAX Pinnacle






