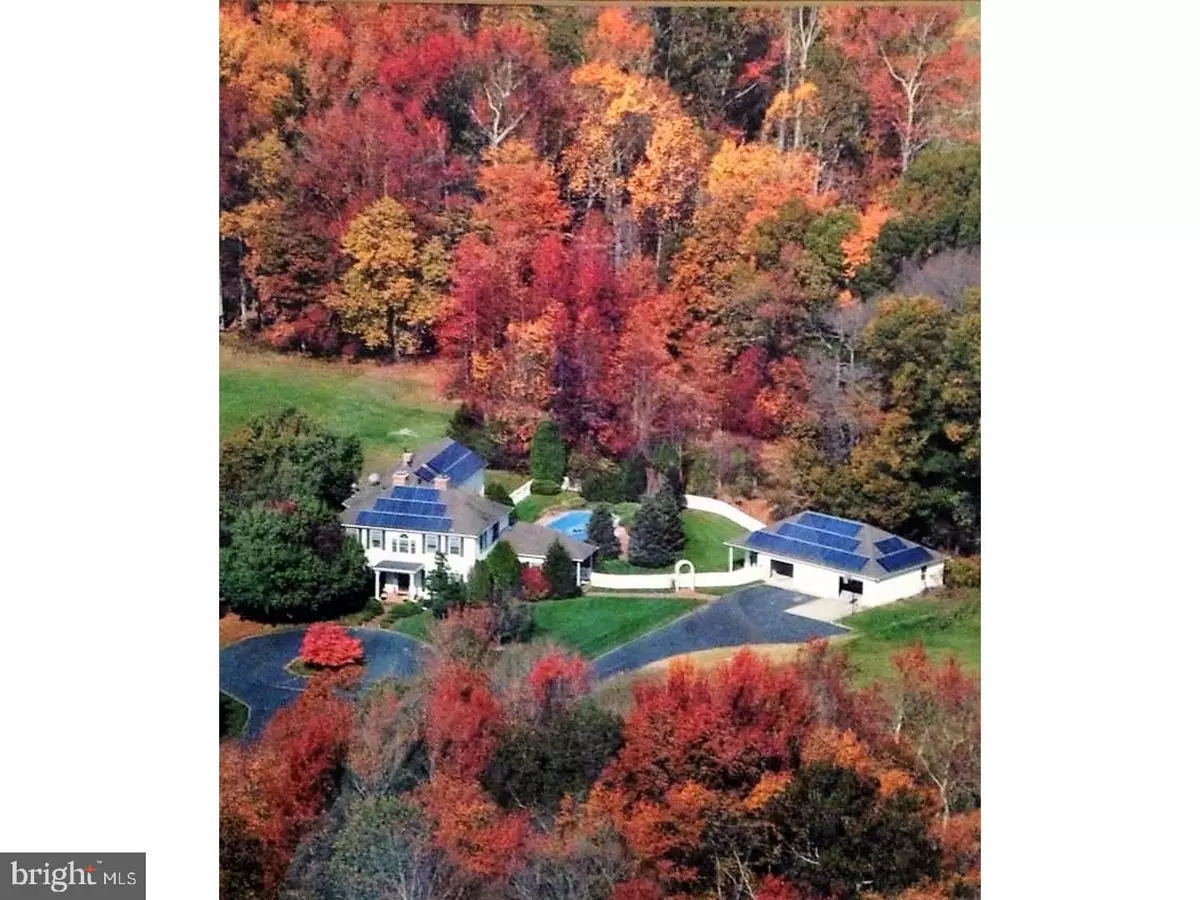$707,500
$779,000
9.2%For more information regarding the value of a property, please contact us for a free consultation.
4 Beds
4 Baths
4,776 SqFt
SOLD DATE : 04/15/2020
Key Details
Sold Price $707,500
Property Type Single Family Home
Sub Type Detached
Listing Status Sold
Purchase Type For Sale
Square Footage 4,776 sqft
Price per Sqft $148
Subdivision None Available
MLS Listing ID 1000372406
Sold Date 04/15/20
Style Traditional
Bedrooms 4
Full Baths 3
Half Baths 1
HOA Y/N N
Abv Grd Liv Area 4,776
Originating Board TREND
Year Built 1989
Annual Tax Amount $13,899
Tax Year 2018
Lot Size 51.420 Acres
Acres 51.42
Lot Dimensions IRREGULAR
Property Description
Luxurious Country Estate featuring a custom built 4,776 SF home situated on a sprawling 52 acres! (seller willing to subdivide) The home is accessed from a long winding driveway offering complete privacy. The main entrance to the home is a welcoming central foyer with a center hall staircase. A formal dining room and living room are off to each side, both featuring wood burning fire places. The gourmet kitchen is of grandiose scale offering plenty of space for cooking and entertaining. The breakfast area is generously filled with natural light from the surrounding windows including a large center Palladian. The floor plan, although traditional, offers more depth than expected creating a wonderful outdoor courtyard. The courtyard includes an inground swimming pool as a featured amenity but is enhanced by its connection to its functional surroundings from which it is accessed from, including the Great Room, Kitchen, and Pool House. The Pool House is fit out with a full bath room, dressing area, entertainment area and is attached to a 3-car garage. The first floor also features an office and an additional bedroom / den. The second floor features a master bedroom with master bath as well as three additional bedrooms serviced by two full bathrooms. This home offers comfortable living with plenty of space for indoor as well as outdoor activities. *** You can also rest at ease knowing that the sellers have spared no expense in installing Brand New, State of the Art, High Efficiency Heating and Air Conditioning Systems. The EnergyStar Daikin ComfortPro Air Conditioner and AirTemp Furnace are well equipped to keep you comfortable and worry-free. Combined with the home's solar panel array, these units will result in substantial savings for years to come. ***
Location
State NJ
County Salem
Area Alloway Twp (21701)
Zoning RES
Rooms
Other Rooms Living Room, Dining Room, Primary Bedroom, Bedroom 2, Bedroom 3, Kitchen, Family Room, Bedroom 1, Laundry, Other, Attic
Basement Full, Unfinished
Interior
Interior Features Primary Bath(s), Kitchen - Island, Butlers Pantry, Ceiling Fan(s), Attic/House Fan, WhirlPool/HotTub, Air Filter System, Dining Area
Hot Water Oil
Heating Forced Air
Cooling Central A/C
Flooring Wood, Fully Carpeted, Tile/Brick
Fireplaces Type Brick
Equipment Cooktop, Built-In Range, Oven - Wall, Oven - Double, Dishwasher
Fireplace Y
Appliance Cooktop, Built-In Range, Oven - Wall, Oven - Double, Dishwasher
Heat Source Oil
Laundry Main Floor
Exterior
Exterior Feature Patio(s)
Parking Features Other
Garage Spaces 3.0
Fence Other
Pool In Ground
Water Access N
Roof Type Pitched
Accessibility None
Porch Patio(s)
Total Parking Spaces 3
Garage Y
Building
Story 2
Sewer On Site Septic
Water Well
Architectural Style Traditional
Level or Stories 2
Additional Building Above Grade
Structure Type 9'+ Ceilings
New Construction N
Schools
School District Alloway Township Public Schools
Others
Senior Community No
Tax ID 01-00037-00017
Ownership Fee Simple
SqFt Source Assessor
Security Features Security System
Special Listing Condition Standard
Read Less Info
Want to know what your home might be worth? Contact us for a FREE valuation!

Our team is ready to help you sell your home for the highest possible price ASAP

Bought with Richard G Warner • Warner Real Estate & Auction Company






