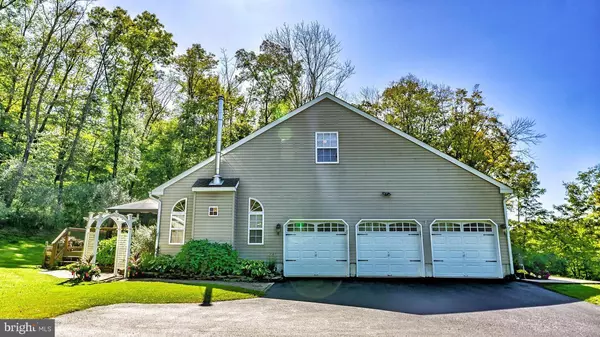$541,900
$538,900
0.6%For more information regarding the value of a property, please contact us for a free consultation.
4 Beds
3 Baths
2,858 SqFt
SOLD DATE : 04/30/2020
Key Details
Sold Price $541,900
Property Type Single Family Home
Sub Type Detached
Listing Status Sold
Purchase Type For Sale
Square Footage 2,858 sqft
Price per Sqft $189
Subdivision None Available
MLS Listing ID PABU486954
Sold Date 04/30/20
Style Colonial
Bedrooms 4
Full Baths 2
Half Baths 1
HOA Y/N N
Abv Grd Liv Area 2,858
Originating Board BRIGHT
Year Built 2000
Annual Tax Amount $9,560
Tax Year 2020
Lot Size 3.070 Acres
Acres 3.07
Lot Dimensions 400 X irregular
Property Description
Whats not to LOVE about a quiet country retreat located in Plumstead Township, set back down a long private driveway with beautiful views of the Bucks County countryside. This beautiful colonial home is nestled on over 3 acres with a lovely tree lined yard offering privacy and unobstructed views. Conveniently located just minutes from River Road and the canal tow path, and a short drive to historic Lambertville, New Hope or Doylestown Borough with all the fine shopping and dining these quaint towns have to offer. Also located in the highly ranked Central Bucks School District, featuring East High School and Holicong Middle School. As you approach the property, you are greeted by a full front porch, a perfect place to spend a Summer evening to relax and enjoy. Pride of ownership is evident as you step inside the two story foyer with hardwood flooring running seamlessly throughout most of the first floor, from the living room, dining room into the kitchen and breakfast area and new hardwood staircase leading upstairs. The home features a bright open floor plan, perfect for entertaining family and friends, and has a neutral and decor pleasing paint throughout Adjacent to the foyer is a home office, a powder room and a coat closet. The formal living and dining room features crown molding and large bright windows. A dream kitchen awaits the chef in the family and its the heart of this home, featuring an abundance of updated white cabinetry, crown molding, granite counters, energy efficient LG stainless steel appliances with a convection double oven with gas cooking, a large center island and a pantry closet. A cozy breakfast area with sliding door access to the deck offers a nice view of the back yard. Adjacent to the kitchen is the bright and airy family room, which features a vaulted ceiling with skylights, and sliding doors that lead out to the deck letting the sunshine spill in, also a beautiful fireplace which currently has a wood burning stove to take off the Winter chill. Just off the kitchen is a spacious laundry room and included are the LG energy efficient washer and dryer, also has a large coat closet and access to the huge three car garage. Upstairs the master bedroom suite is the perfect place to relax after a long day with a cathedral ceiling, cozy sitting room, new carpeting, and a spacious walkin closet. The master bathroom is well appointed and updated featuring tiled flooring, with a large double vanity, a walk in tiled shower, and a Jacuzzi tub. Three additional spacious bedrooms, one with new carpet, one has laminate flooring, all have large closets, which also share the updated hall bathroom. The unfinished full basement offers endless possibilities for recreation or entertaining space and also has a new high efficiency gas heater, new a/c unit, a tankless hot water heater, and new ultra filtration system and water softener. For added convenience the house is set up for a whole house generator hook up. Your back yard oasis awaits you with a spacious covered deck, and a custom paver patio with stone sitting wall, extending your outdoor living space and ready for your next Summer picnic. A handy storage shed for all your gardening pleasure, is located just off the recently resurfaced driveway with paver walkway leading around to the front door. Nothing to do but unpack and move in to enjoy all this fine home has to offer.
Location
State PA
County Bucks
Area Plumstead Twp (10134)
Zoning RO
Rooms
Other Rooms Living Room, Dining Room, Primary Bedroom, Sitting Room, Bedroom 2, Bedroom 3, Bedroom 4, Kitchen, Family Room, Breakfast Room, Laundry, Office
Basement Full
Interior
Interior Features Carpet, Crown Moldings, Ceiling Fan(s), Family Room Off Kitchen, Floor Plan - Open, Kitchen - Island, Primary Bath(s), Pantry, Soaking Tub, Upgraded Countertops, Wood Stove, Walk-in Closet(s), Water Treat System, Wood Floors, Formal/Separate Dining Room, Breakfast Area
Hot Water Propane
Heating Forced Air
Cooling Central A/C
Flooring Carpet, Ceramic Tile, Hardwood
Fireplaces Number 1
Fireplaces Type Wood
Equipment Built-In Microwave, Energy Efficient Appliances, Microwave, Oven - Double, Oven - Self Cleaning, Stainless Steel Appliances
Fireplace Y
Appliance Built-In Microwave, Energy Efficient Appliances, Microwave, Oven - Double, Oven - Self Cleaning, Stainless Steel Appliances
Heat Source Propane - Leased
Laundry Main Floor
Exterior
Parking Features Garage - Side Entry, Garage Door Opener, Inside Access
Garage Spaces 3.0
Utilities Available Cable TV
Water Access N
View Trees/Woods
Roof Type Architectural Shingle
Accessibility None
Attached Garage 3
Total Parking Spaces 3
Garage Y
Building
Lot Description Backs to Trees, Front Yard
Story 2
Sewer On Site Septic
Water Private
Architectural Style Colonial
Level or Stories 2
Additional Building Above Grade, Below Grade
Structure Type 2 Story Ceilings,Vaulted Ceilings
New Construction N
Schools
Middle Schools Holicong
High Schools Central Bucks High School East
School District Central Bucks
Others
Pets Allowed Y
Senior Community No
Tax ID 34-018-120
Ownership Fee Simple
SqFt Source Estimated
Acceptable Financing Conventional
Listing Terms Conventional
Financing Conventional
Special Listing Condition Standard
Pets Allowed No Pet Restrictions
Read Less Info
Want to know what your home might be worth? Contact us for a FREE valuation!

Our team is ready to help you sell your home for the highest possible price ASAP

Bought with Dana Lansing • Kurfiss Sotheby's International Realty






