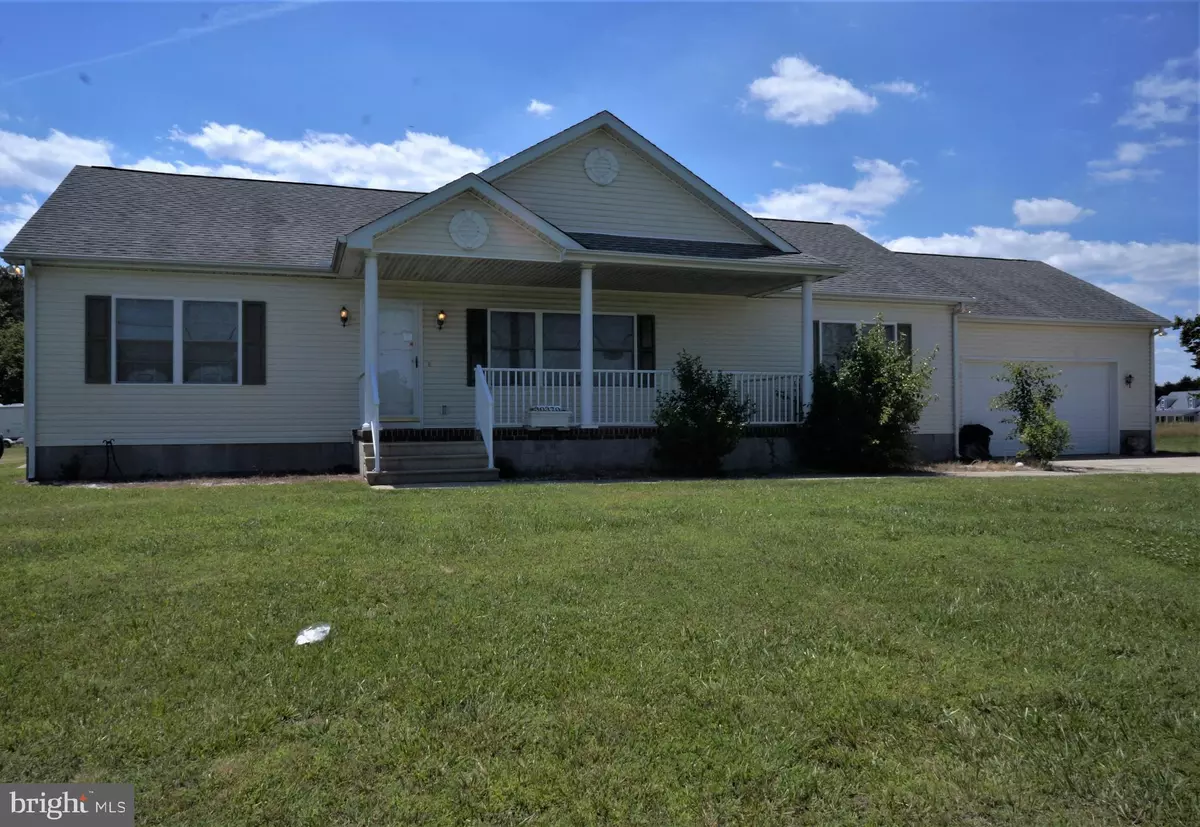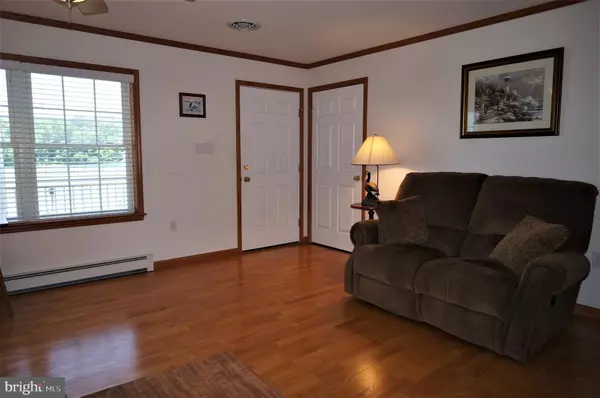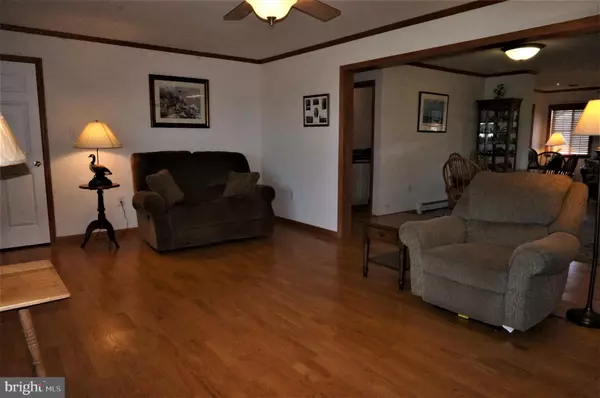$600,000
$899,000
33.3%For more information regarding the value of a property, please contact us for a free consultation.
3 Beds
2 Baths
1,816 SqFt
SOLD DATE : 06/03/2020
Key Details
Sold Price $600,000
Property Type Single Family Home
Sub Type Detached
Listing Status Sold
Purchase Type For Sale
Square Footage 1,816 sqft
Price per Sqft $330
Subdivision None Available
MLS Listing ID 1001889580
Sold Date 06/03/20
Style Ranch/Rambler,Modular/Pre-Fabricated
Bedrooms 3
Full Baths 2
HOA Y/N N
Abv Grd Liv Area 1,816
Originating Board BRIGHT
Year Built 2006
Annual Tax Amount $1,044
Lot Size 3.000 Acres
Acres 3.42
Property Description
Live where you work! Income potential is included in this 3 bedroom, 2 bath 1,816 sq. ft home with sunroom, eat-in kitchen, Master Bedroom with walk in shower with grab bars and seat. An attached 2 car garage has plenty of space to store your cars and beach toys. Property is zoned CR-1 with an existing income from the boat and campers storage business in the rear of the property. Great opportunity in the Cedar Neck area in Ocean View.
Location
State DE
County Sussex
Area Baltimore Hundred (31001)
Zoning CR1
Direction East
Rooms
Main Level Bedrooms 3
Interior
Interior Features Ceiling Fan(s), Kitchen - Eat-In, Primary Bath(s), Recessed Lighting, Stall Shower, Window Treatments
Hot Water Electric
Heating Baseboard - Hot Water
Cooling Central A/C
Flooring Laminated, Ceramic Tile
Equipment Built-In Microwave, Dishwasher, Exhaust Fan, Microwave, Oven/Range - Electric, Refrigerator, Washer/Dryer Stacked, Water Conditioner - Owned, Water Heater
Furnishings No
Fireplace N
Window Features Screens
Appliance Built-In Microwave, Dishwasher, Exhaust Fan, Microwave, Oven/Range - Electric, Refrigerator, Washer/Dryer Stacked, Water Conditioner - Owned, Water Heater
Heat Source Oil
Laundry Main Floor
Exterior
Exterior Feature Porch(es)
Parking Features Garage - Front Entry
Garage Spaces 2.0
Water Access N
Roof Type Architectural Shingle
Accessibility Other Bath Mod, Ramp - Main Level
Porch Porch(es)
Attached Garage 2
Total Parking Spaces 2
Garage Y
Building
Lot Description Cleared, Irregular
Story 1
Foundation Block, Crawl Space
Sewer Public Sewer
Water Well
Architectural Style Ranch/Rambler, Modular/Pre-Fabricated
Level or Stories 1
Additional Building Above Grade
Structure Type Dry Wall
New Construction N
Schools
Elementary Schools Lord Baltimore
Middle Schools Selbyville
High Schools Indian River
School District Indian River
Others
Senior Community No
Tax ID 134-09.00-70.00
Ownership Fee Simple
SqFt Source Estimated
Acceptable Financing Cash, Conventional
Horse Property N
Listing Terms Cash, Conventional
Financing Cash,Conventional
Special Listing Condition Standard
Read Less Info
Want to know what your home might be worth? Contact us for a FREE valuation!

Our team is ready to help you sell your home for the highest possible price ASAP

Bought with Shirley A Price • Long & Foster Real Estate, Inc.






