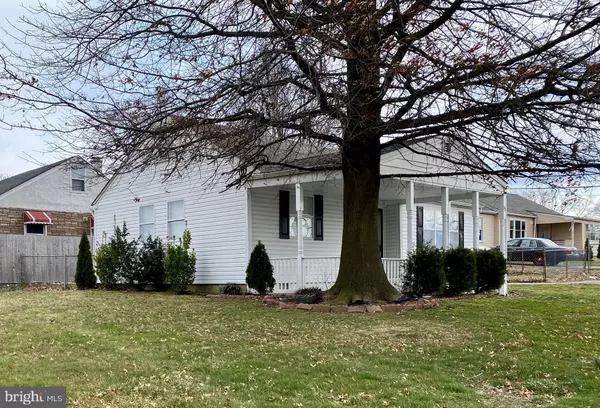$172,500
$172,500
For more information regarding the value of a property, please contact us for a free consultation.
3 Beds
1 Bath
975 SqFt
SOLD DATE : 06/19/2020
Key Details
Sold Price $172,500
Property Type Single Family Home
Sub Type Detached
Listing Status Sold
Purchase Type For Sale
Square Footage 975 sqft
Price per Sqft $176
Subdivision Chelsea Estates
MLS Listing ID DENC496218
Sold Date 06/19/20
Style Ranch/Rambler
Bedrooms 3
Full Baths 1
HOA Y/N N
Abv Grd Liv Area 975
Originating Board BRIGHT
Year Built 1951
Annual Tax Amount $1,160
Tax Year 2019
Lot Size 7,841 Sqft
Acres 0.18
Lot Dimensions 92.80 x 65.10
Property Description
This nicely updated freshly painted 3 bedroom, 1 bath ranch home located in Chelsea Estates is move in ready! Entering the home you are welcomed by a large living room with divided dining area. The tile floor flows from the dining area into the kitchen and laundry. Once in the kitchen you will take notice to all new stainless steel appliances which include refrigerator, dishwasher, overhead microwave and gas stove! You will also appreciate the spacious, nicely renovated hall bath! New carpet and padding in the living room, hallway and all three bedrooms! You will love one floor living while using your included washer/dryer. The large attic offers ample storage space ! Enjoy entertaining and hosting barbecues in your fenced yard with paver patio or spend spring and summer days and nights relaxing on your large covered front porch! The 30 year architectural roof was installed in 2016! Shopping, entertainment, restaurants and an easy commute to I-95 are all just minutes away. Principal is a licensed Delaware realtor. Conventional financing only
Location
State DE
County New Castle
Area New Castle/Red Lion/Del.City (30904)
Zoning NC5
Rooms
Main Level Bedrooms 3
Interior
Heating Forced Air
Cooling Central A/C
Flooring Carpet, Ceramic Tile
Heat Source Natural Gas
Exterior
Water Access N
Roof Type Architectural Shingle
Accessibility None
Garage N
Building
Story 1
Sewer Public Sewer
Water Public
Architectural Style Ranch/Rambler
Level or Stories 1
Additional Building Above Grade, Below Grade
New Construction N
Schools
School District Colonial
Others
Senior Community No
Tax ID 10-013.40-003
Ownership Fee Simple
SqFt Source Assessor
Acceptable Financing Conventional, Cash
Listing Terms Conventional, Cash
Financing Conventional,Cash
Special Listing Condition Standard
Read Less Info
Want to know what your home might be worth? Contact us for a FREE valuation!

Our team is ready to help you sell your home for the highest possible price ASAP

Bought with Juan Soto • BHHS Fox & Roach-Greenville






