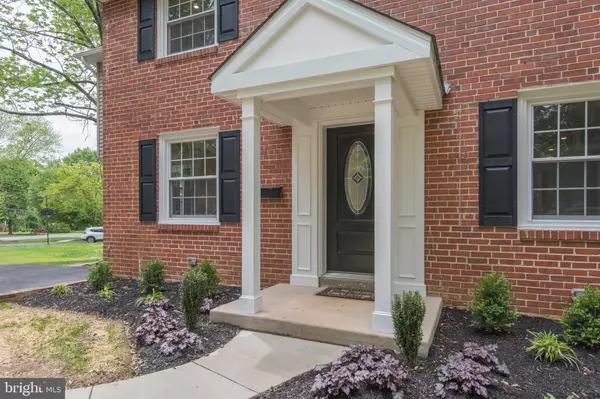$616,000
$615,000
0.2%For more information regarding the value of a property, please contact us for a free consultation.
4 Beds
4 Baths
3,375 SqFt
SOLD DATE : 06/30/2020
Key Details
Sold Price $616,000
Property Type Single Family Home
Sub Type Detached
Listing Status Sold
Purchase Type For Sale
Square Footage 3,375 sqft
Price per Sqft $182
Subdivision None Available
MLS Listing ID PADE518648
Sold Date 06/30/20
Style Colonial
Bedrooms 4
Full Baths 2
Half Baths 2
HOA Y/N N
Abv Grd Liv Area 2,775
Originating Board BRIGHT
Year Built 1956
Annual Tax Amount $10,070
Tax Year 2019
Lot Size 0.339 Acres
Acres 0.34
Lot Dimensions 116.48 x 133.57
Property Description
Welcome to 103 E Rose Valley Road, in award wining Wallingford-Swarthmore school district. The attention to detail shows throughout this totally renovated home by well known builder. Everything in this home is new. Pull up to your new home on the newly paved extended driveway. Lavish landscaping awaits you. Enter into the home through the new front door to the awesome grand living room with brand new hardwood flooring and recessed lighting. To the left you will see the open concept dining room/kitchen with stylish marble countertops, oversized island, stainless steel appliances, upgraded white cabinets galore and a full walk in pantry closet. There is an adjacent family room with a gas fireplace and exit to the deck overlooking the well manicured rear yard. Also a well appointed half bath on this level. The basement has been attractively finished complete with a half bath and additional space for storage. Upstairs you will find a master bedroom with a newly added master bath ensuite with gorgeous duel sinks with granite counters, deluxe vanities, large closet, rain forest shower, ceramic tile, and a fashionable barn door. The laundry is also on this level. The quality of work is apparent in the 3 generous size additional bedrooms all complete with ample closet space. The home is close to Springhaven Country Club, schools, township parks, shopping with easy access to main arteries to connect with Philadelphia, Delaware and New Jersey. Come look at at this home today.
Location
State PA
County Delaware
Area Nether Providence Twp (10434)
Zoning RES
Rooms
Other Rooms Living Room, Dining Room, Kitchen, Family Room, Storage Room
Basement Full
Interior
Heating Forced Air
Cooling Central A/C
Fireplaces Number 1
Fireplaces Type Gas/Propane, Stone
Fireplace Y
Heat Source Natural Gas
Laundry Upper Floor
Exterior
Water Access N
Accessibility None
Garage N
Building
Story 2
Sewer Public Sewer
Water Public
Architectural Style Colonial
Level or Stories 2
Additional Building Above Grade, Below Grade
New Construction N
Schools
School District Wallingford-Swarthmore
Others
Senior Community No
Tax ID 34-00-02382-00
Ownership Fee Simple
SqFt Source Assessor
Special Listing Condition Standard
Read Less Info
Want to know what your home might be worth? Contact us for a FREE valuation!

Our team is ready to help you sell your home for the highest possible price ASAP

Bought with Rachel B Rothbard • Coldwell Banker Realty






