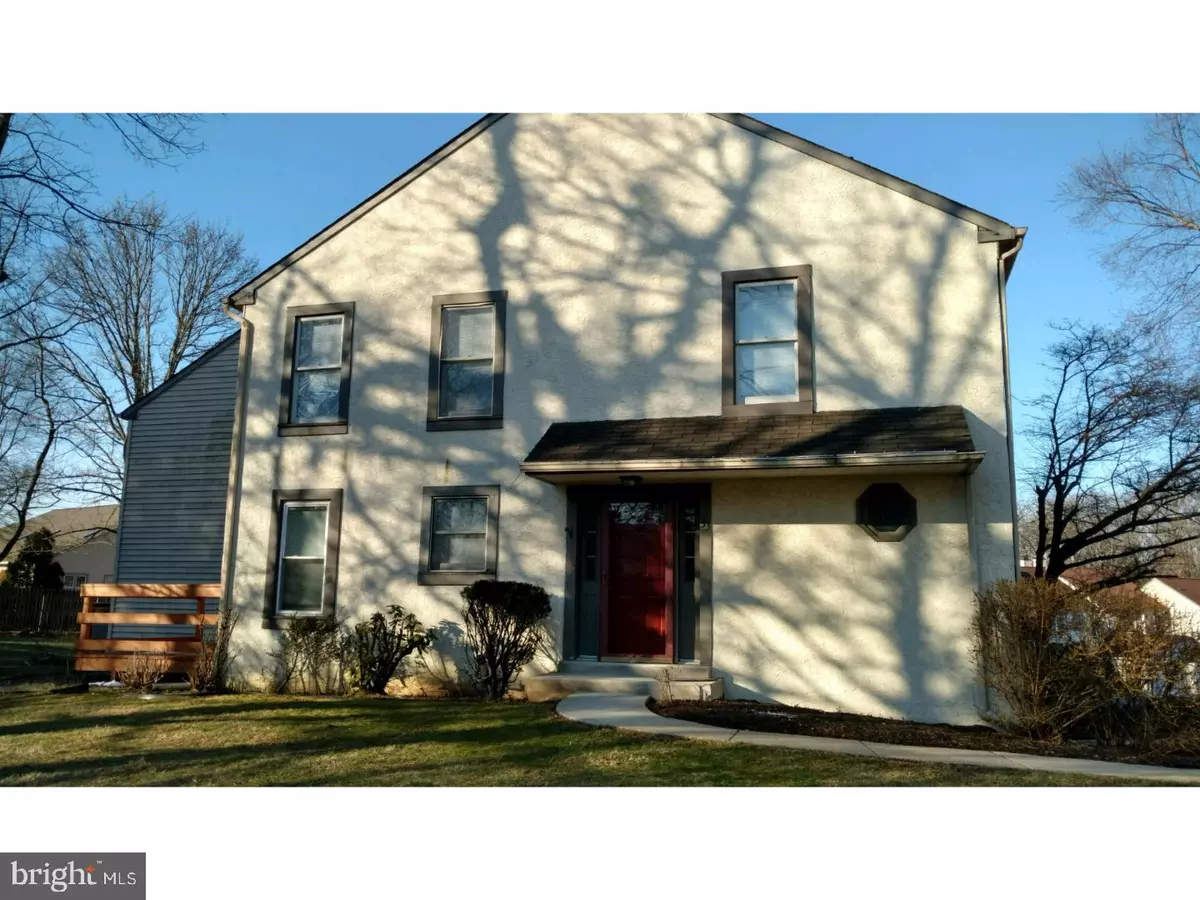$224,500
$250,000
10.2%For more information regarding the value of a property, please contact us for a free consultation.
2 Beds
3 Baths
1,440 SqFt
SOLD DATE : 05/21/2018
Key Details
Sold Price $224,500
Property Type Townhouse
Sub Type Interior Row/Townhouse
Listing Status Sold
Purchase Type For Sale
Square Footage 1,440 sqft
Price per Sqft $155
Subdivision Pennell Pl
MLS Listing ID 1000287800
Sold Date 05/21/18
Style Colonial
Bedrooms 2
Full Baths 2
Half Baths 1
HOA Fees $130/mo
HOA Y/N Y
Abv Grd Liv Area 1,440
Originating Board TREND
Year Built 1985
Annual Tax Amount $3,716
Tax Year 2018
Lot Size 2,134 Sqft
Acres 0.05
Property Description
Wow! End unit of rows at rear of cul-de-sac in desirable Pennell Place in Middletown! Enter by the large side yard into the inviting foyer with powder room and access to the kitchen, living room, and den. Spacious living room with dining area and sliders to good sized deck overlooking rear yard. Galley kitchen with wood cabinets, ready for your delicious meals. The first floor den could be an office or guest room. Upstairs are two good sized bedrooms. The master has a dressing area, full bath, and walk in closet. The other bedroom has a full bath and another walk-in closet. In the hall is full a closet that may easily be converted to hold the washer and dryer, now in the basement. The full, unfinished basement has the newer heater and central air conditioning units. Oodles of closet space throughout. The whole house has been freshly painted and carpeted! Located in the award winning Rose Tree-Media School District! Close to stores, schools, and transportation. Make this your new home today!
Location
State PA
County Delaware
Area Middletown Twp (10427)
Zoning RES
Rooms
Other Rooms Living Room, Dining Room, Primary Bedroom, Kitchen, Family Room, Bedroom 1
Basement Full, Unfinished
Interior
Interior Features Primary Bath(s)
Hot Water Electric
Heating Electric
Cooling Central A/C
Flooring Fully Carpeted
Equipment Dishwasher
Fireplace N
Appliance Dishwasher
Heat Source Electric
Laundry Basement
Exterior
Exterior Feature Deck(s)
Water Access N
Accessibility None
Porch Deck(s)
Garage N
Building
Lot Description Level, SideYard(s)
Story 2
Sewer Public Sewer
Water Public
Architectural Style Colonial
Level or Stories 2
Additional Building Above Grade
New Construction N
Schools
High Schools Penncrest
School District Rose Tree Media
Others
HOA Fee Include Common Area Maintenance,Lawn Maintenance,Snow Removal,Trash
Senior Community No
Tax ID 27-00-00262-07
Ownership Fee Simple
Read Less Info
Want to know what your home might be worth? Contact us for a FREE valuation!

Our team is ready to help you sell your home for the highest possible price ASAP

Bought with Jacqueline Adorno • Long & Foster Real Estate, Inc.






