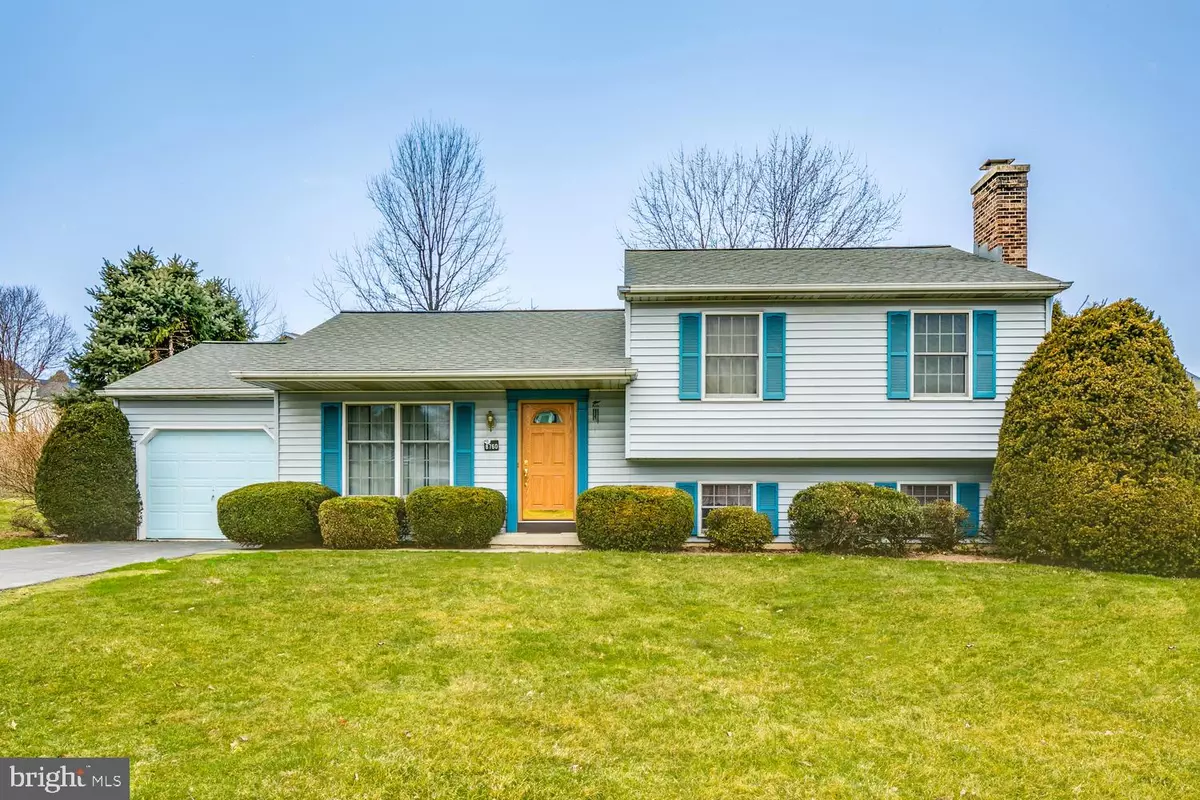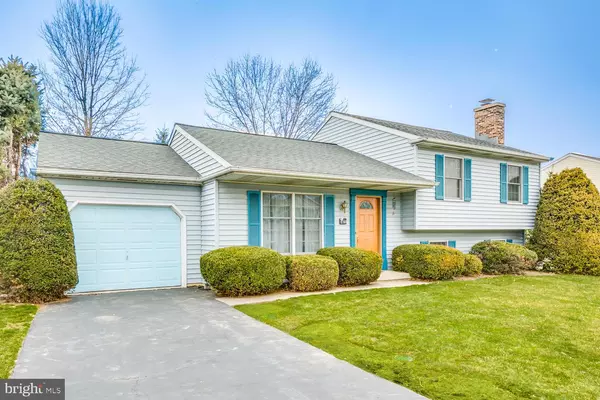$187,500
$195,000
3.8%For more information regarding the value of a property, please contact us for a free consultation.
3 Beds
2 Baths
1,136 SqFt
SOLD DATE : 05/21/2018
Key Details
Sold Price $187,500
Property Type Single Family Home
Sub Type Detached
Listing Status Sold
Purchase Type For Sale
Square Footage 1,136 sqft
Price per Sqft $165
Subdivision Summit View
MLS Listing ID 1000279236
Sold Date 05/21/18
Style Traditional
Bedrooms 3
Full Baths 2
HOA Y/N N
Abv Grd Liv Area 1,136
Originating Board BRIGHT
Year Built 1991
Annual Tax Amount $2,686
Tax Year 2018
Acres 0.17
Property Description
Lovely home in quiet neighborhood close to 322 with easy commute to Harrisburg & Hershey (5 miles to Hershey Med). Split level. Main floor features a living room and dining area with real hardwood floor, and a kitchen with access to the 1 car garage. Up a few steps leads to 3 bedrooms including the master with direct access to the shared hallway bath. Down stairs offers a lovely family room with wood fireplace, a storage area, laundry, and a 3/4 bath. All new carpet. What a bargain for under $200k!
Location
State PA
County Dauphin
Area Swatara Twp (14063)
Zoning RESIDENTIAL
Rooms
Other Rooms Living Room, Dining Room, Kitchen, Family Room, Bathroom 1
Basement Partial
Interior
Heating Heat Pump - Electric BackUp
Cooling Central A/C
Heat Source Electric
Exterior
Garage Garage - Front Entry, Garage Door Opener, Inside Access
Garage Spaces 1.0
Water Access N
Accessibility None
Attached Garage 1
Total Parking Spaces 1
Garage Y
Building
Story 3
Sewer Public Sewer
Water Public
Architectural Style Traditional
Level or Stories Other
Additional Building Above Grade, Below Grade
New Construction N
Schools
School District Central Dauphin
Others
Tax ID 63-082-041-000-0000
Ownership Fee Simple
SqFt Source Assessor
Special Listing Condition Standard
Read Less Info
Want to know what your home might be worth? Contact us for a FREE valuation!

Our team is ready to help you sell your home for the highest possible price ASAP

Bought with CARIN BECKER • Keller Williams Realty






