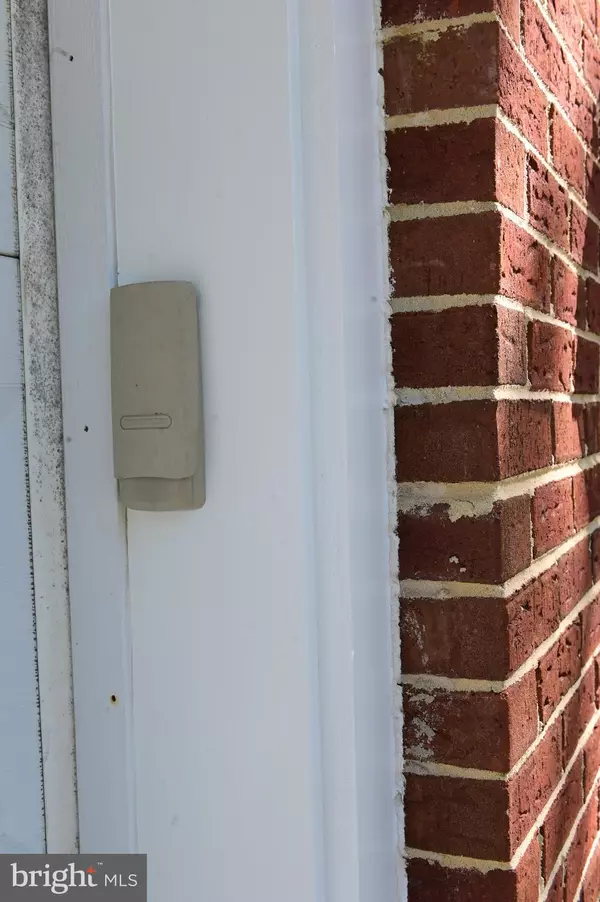$345,000
$345,000
For more information regarding the value of a property, please contact us for a free consultation.
3 Beds
4 Baths
1,656 SqFt
SOLD DATE : 07/24/2020
Key Details
Sold Price $345,000
Property Type Townhouse
Sub Type Interior Row/Townhouse
Listing Status Sold
Purchase Type For Sale
Square Footage 1,656 sqft
Price per Sqft $208
Subdivision Charwood Village-Plat 1>
MLS Listing ID MDPG567930
Sold Date 07/24/20
Style Colonial
Bedrooms 3
Full Baths 2
Half Baths 2
HOA Fees $82/mo
HOA Y/N Y
Abv Grd Liv Area 1,656
Originating Board BRIGHT
Year Built 2005
Annual Tax Amount $3,854
Tax Year 2020
Lot Size 1,800 Sqft
Acres 0.04
Property Description
. THANKS ALL>> Welcome Home to this Spacious and Lovely Brick Townhouse with garage. You don't want to miss this property. Not an ordinary townhouse. Featuring Brand new awesome professional paint throughout, Must Adhere to CDC Guidelines when showing. Mask and Gloves and no more than 3 inside the property at a time. Enter into a large basement with extended space and gas fire place, half bathroom in the basement and hardwood floor at the entrance,, sliding door to a beautiful flower garden in the privates and fenced backyard. Go to the Upper Level to large Family Room and dining room combination, Stainless Steals Appliances, Back-splash in under kitchen sink, Dark Granite which compliments the backslash and the stainless steal appliances, Island table in the middle, hardwood flooring in the kitchen, Extended space for living room in the towards the back of the kitchen which can be used as Sep dining room also or additional living room, Go to the 3rd level with unbelievable living space. High ceilings through out, New Ceiling fan, Walk in closets, Huge soaking tub and shower in Master Bedroom, Can accommodate California king size bed, dresser and much more. This is the house that you want at an affordable price. Check out additional photos and Close to Major Rt, VA/DC, Costco and Much more
Location
State MD
County Prince Georges
Zoning R30C
Rooms
Basement Other
Interior
Interior Features Carpet, Combination Dining/Living, Dining Area, Floor Plan - Open, Kitchen - Island, Primary Bath(s), Sprinkler System, Walk-in Closet(s), Wood Floors, Soaking Tub
Heating Central, Forced Air
Cooling Central A/C
Fireplaces Number 1
Fireplaces Type Electric
Equipment Dishwasher, Disposal, Dryer, Dryer - Electric, Exhaust Fan, Icemaker, Microwave, Refrigerator, Washer, Oven/Range - Gas
Fireplace Y
Appliance Dishwasher, Disposal, Dryer, Dryer - Electric, Exhaust Fan, Icemaker, Microwave, Refrigerator, Washer, Oven/Range - Gas
Heat Source Central, Natural Gas
Laundry Main Floor
Exterior
Garage Built In, Garage - Front Entry
Garage Spaces 1.0
Waterfront N
Water Access N
Accessibility None
Parking Type Attached Garage
Attached Garage 1
Total Parking Spaces 1
Garage Y
Building
Story 3
Sewer Public Sewer
Water Public
Architectural Style Colonial
Level or Stories 3
Additional Building Above Grade, Below Grade
New Construction N
Schools
School District Prince George'S County Public Schools
Others
HOA Fee Include Snow Removal
Senior Community No
Tax ID 17133565868
Ownership Fee Simple
SqFt Source Estimated
Special Listing Condition Standard
Read Less Info
Want to know what your home might be worth? Contact us for a FREE valuation!

Our team is ready to help you sell your home for the highest possible price ASAP

Bought with Mark A Morris • Samson Properties






