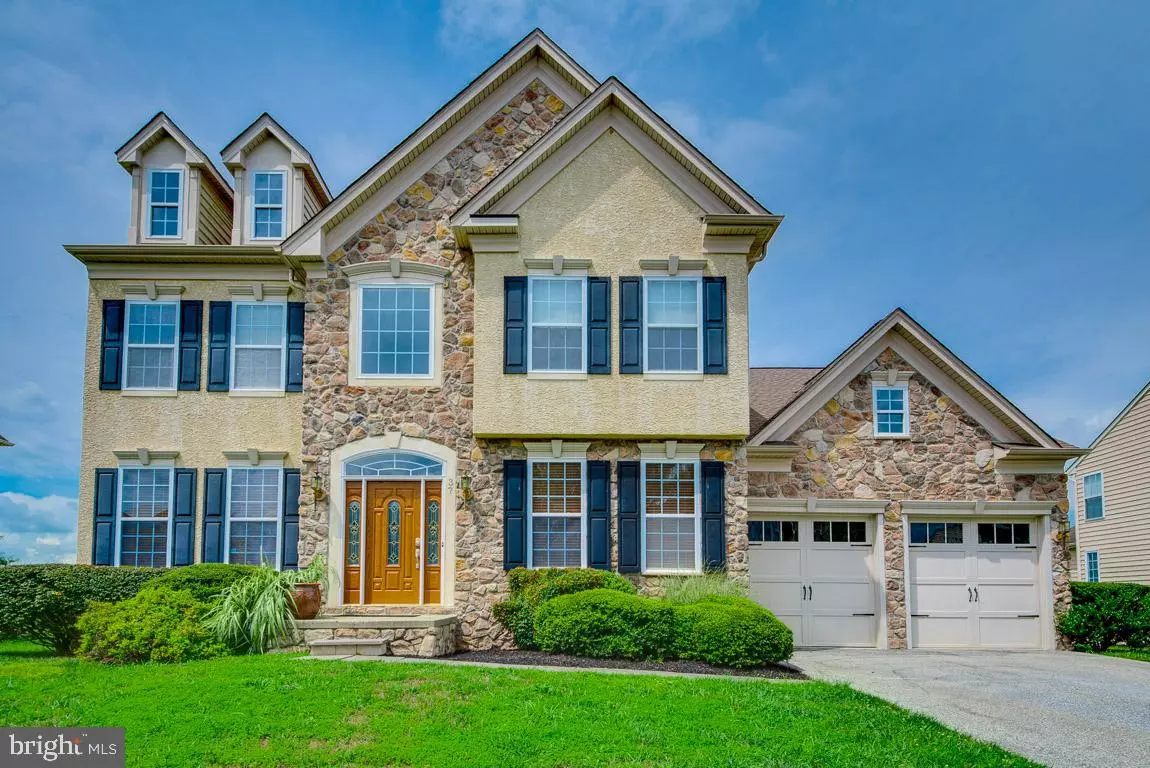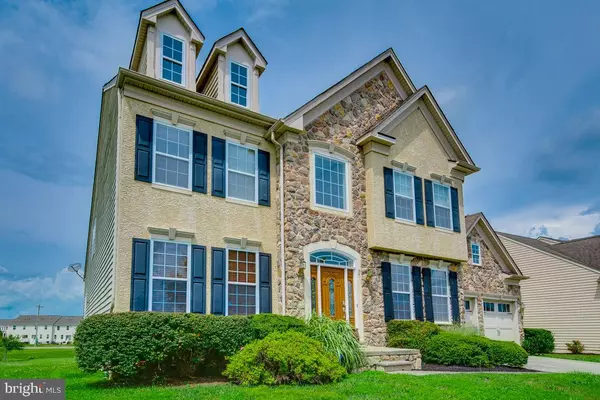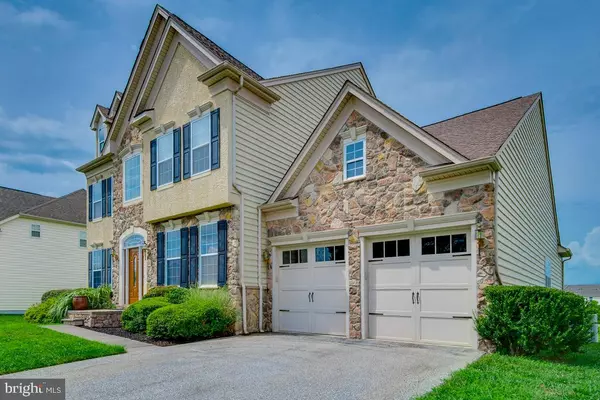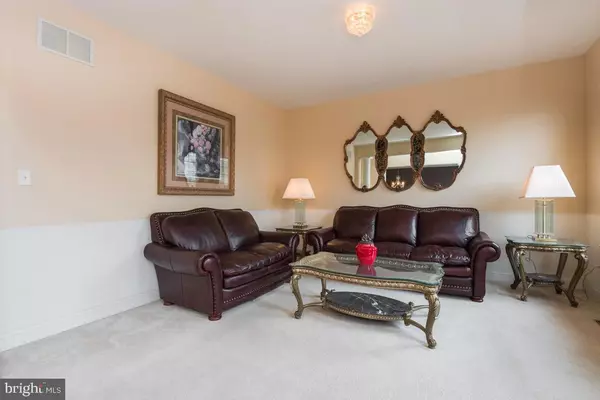$495,000
$484,900
2.1%For more information regarding the value of a property, please contact us for a free consultation.
4 Beds
5 Baths
4,075 SqFt
SOLD DATE : 09/04/2020
Key Details
Sold Price $495,000
Property Type Single Family Home
Sub Type Detached
Listing Status Sold
Purchase Type For Sale
Square Footage 4,075 sqft
Price per Sqft $121
Subdivision None Available
MLS Listing ID DENC505632
Sold Date 09/04/20
Style Colonial
Bedrooms 4
Full Baths 4
Half Baths 1
HOA Fees $16/ann
HOA Y/N Y
Abv Grd Liv Area 4,075
Originating Board BRIGHT
Year Built 2006
Annual Tax Amount $4,816
Tax Year 2020
Lot Size 0.310 Acres
Acres 0.31
Lot Dimensions 0.00 x 0.00
Property Description
Please visit! https://properties.myhouselens.com/ub/30290/37%20Kirkcaldy%20Lane,%20Middletown,%20DE%2019709From the moment you arrive, you willl recognize this home is exceptional! One of the largest models in the sought after Estates at St Annes, spacious elegance abounds! Enter into a spacious foyer with soaring ceilings and upper windows that flood gleaming hardwoods. To the right and left, are well appointed formal sitting room and dining room each with architectural columns and wainscoting providing elegant tourches. Flowing forward from the entry, be stunned by the two story great room featuring a dramatic wall of windows washing the room in natural light. Regal porcelain tile floor surrounds the inset carpeted sitting area where entertaining is sure to impress. Above, be dazzled by the spectacular ceiling medallion, glittering pair of chandeliers, and gilded crown molding. A gas fireplace provides yet another beautiful focal point. Open to the family room, find a chef's dream kitchen with abundance of wood cabinetry, granite surfaces, stainless appliances including a gas cooktop and wall oven. Sparkling glass tile backsplash flows into the breakfast room. The large island is a great place for stool seating. A dry bar leads back to the dining room! And don't forget the walk-in pantry. At the end of the day, be welcomed to the stately first-floor main bedroom suite flanked by majestic columns and magnificent tile inlay floor accent. The spacious bedroom includes sitting area and luxurious master bath with jetted, soaking tub, stall shower and double vanity. The main level is rounded out with a powder room, laundry and access to the 2-car garage. On the second floor, find 3 spacious bedrooms. Of course, there's a princess suite including a private bath and enormous walk-in closest. Two additional bedrooms share a jack-n-jill bath with double vanity and tubbed shower. With no shortage of square footage, find the lower level finished with enormous game room, bar space with mini-fridge, media area complete massive media screen, in-ceiling sound system, movie storage wall and space for projection equipment. There is also a full workout area that could easily be multi-functional. And find another full bath with jetted tub here! The rear yard is ready for your dream recreation and entertainment plans for family and friends. With a large flat lot, imagine a spectacular hard-scaped patio, pool with gazebo that e might even have a fireplace or grilling kitchen? Or maybe left open for ball or play equipment? With plenty of clear space to use, it s limited only by imagination.The community offers a membership St Annes Pool, the Links at St Annes 18 hole golf course and Woody s pub. Your personal kingdom awaits! This one is not to be missed. Act quickly!
Location
State DE
County New Castle
Area South Of The Canal (30907)
Zoning 23R-1B
Rooms
Basement Full
Main Level Bedrooms 1
Interior
Interior Features Breakfast Area, Carpet, Ceiling Fan(s), Chair Railings, Combination Kitchen/Living, Crown Moldings, Dining Area, Entry Level Bedroom, Family Room Off Kitchen, Floor Plan - Open, Formal/Separate Dining Room, Kitchen - Gourmet, Kitchen - Island, Primary Bath(s), Soaking Tub, Stall Shower, Tub Shower, Wainscotting, Window Treatments, Wood Floors
Hot Water Natural Gas
Heating Forced Air
Cooling Central A/C
Flooring Carpet, Ceramic Tile, Hardwood
Fireplaces Number 1
Equipment Built-In Microwave, Dishwasher, Extra Refrigerator/Freezer, Oven - Wall, Oven/Range - Gas, Refrigerator, Stainless Steel Appliances, Washer, Water Heater
Fireplace Y
Window Features Palladian
Appliance Built-In Microwave, Dishwasher, Extra Refrigerator/Freezer, Oven - Wall, Oven/Range - Gas, Refrigerator, Stainless Steel Appliances, Washer, Water Heater
Heat Source Natural Gas
Laundry Main Floor
Exterior
Garage Garage - Front Entry
Garage Spaces 2.0
Utilities Available Cable TV, Electric Available, Natural Gas Available
Waterfront N
Water Access N
View Street
Roof Type Architectural Shingle
Street Surface Paved
Accessibility None
Attached Garage 2
Total Parking Spaces 2
Garage Y
Building
Lot Description Backs - Open Common Area, Level
Story 2
Foundation Concrete Perimeter
Sewer Public Sewer
Water Public
Architectural Style Colonial
Level or Stories 2
Additional Building Above Grade, Below Grade
Structure Type 2 Story Ceilings,Dry Wall
New Construction N
Schools
School District Appoquinimink
Others
Pets Allowed Y
HOA Fee Include Common Area Maintenance
Senior Community No
Tax ID 23-045.00-048
Ownership Fee Simple
SqFt Source Assessor
Security Features Security System
Acceptable Financing Cash, Conventional, FHA, VA
Listing Terms Cash, Conventional, FHA, VA
Financing Cash,Conventional,FHA,VA
Special Listing Condition Standard
Pets Description No Pet Restrictions
Read Less Info
Want to know what your home might be worth? Contact us for a FREE valuation!

Our team is ready to help you sell your home for the highest possible price ASAP

Bought with Ann Marie Germano • Patterson-Schwartz-Hockessin






