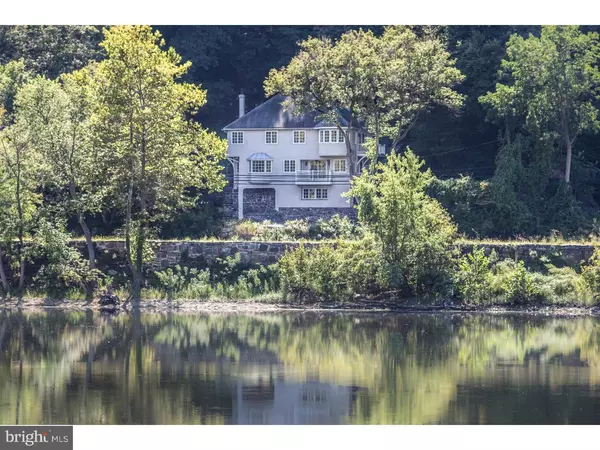$570,650
$595,000
4.1%For more information regarding the value of a property, please contact us for a free consultation.
2 Beds
2 Baths
2,275 SqFt
SOLD DATE : 09/15/2020
Key Details
Sold Price $570,650
Property Type Single Family Home
Sub Type Detached
Listing Status Sold
Purchase Type For Sale
Square Footage 2,275 sqft
Price per Sqft $250
Subdivision None Available
MLS Listing ID PABU465576
Sold Date 09/15/20
Style Traditional
Bedrooms 2
Full Baths 2
HOA Y/N N
Abv Grd Liv Area 2,275
Originating Board BRIGHT
Year Built 2002
Annual Tax Amount $8,428
Tax Year 2020
Lot Size 0.455 Acres
Acres 0.45
Lot Dimensions 100X198
Property Description
If you are captivated by the majestic Delaware River and the small towns that hug its shoreline, then you'll love this beautiful home just a quarter mile north of Lumberville. This 3 story custom home, completed in 2002, was designed and constructed to provide the occupants with glorious river views from every possible vantage point. This "upside down" house has an open and gracious floor plan on the top floor, where you'll find the Great room with fireplace opening to the dining area and Kitchen, providing 3 separate access doors opening onto the wraparound balcony. Down the hall, you'll find a full bath (watch the river from the bathtub!), laundry room and the large main bedroom complete with sitting area and balcony. This serene space offers the perfect vantage point from which to watch the sunrise in the morning, or the moon coming up at night. The middle floor has a hall full of great storage closets and two more balconies surrounding the second bedroom, as well as a family room with wood burning stove. Cozy up by the fire and watch the seasons change and the river flow by. First floor has an unfinished room, perfect for studio or home office, with private entrance. Whether you're looking for a weekend home or year-round retreat, this home offers that rare combination of breathtaking views, quality workmanship, low maintenance and LOCATION.
Location
State PA
County Bucks
Area Plumstead Twp (10134)
Zoning RO
Direction East
Rooms
Other Rooms Living Room, Dining Room, Primary Bedroom, Kitchen, Family Room, Bedroom 1, Attic
Basement Partial, Unfinished
Main Level Bedrooms 1
Interior
Interior Features Butlers Pantry, Ceiling Fan(s), Wood Stove, Central Vacuum, Water Treat System, Stall Shower, Kitchen - Eat-In
Hot Water Oil
Heating Hot Water, Baseboard - Hot Water
Cooling Central A/C
Flooring Wood, Fully Carpeted, Tile/Brick
Fireplaces Number 2
Equipment Built-In Range, Oven - Self Cleaning, Built-In Microwave
Fireplace Y
Window Features Bay/Bow
Appliance Built-In Range, Oven - Self Cleaning, Built-In Microwave
Heat Source Oil
Laundry Upper Floor
Exterior
Exterior Feature Balcony
Utilities Available Cable TV
Water Access N
Roof Type Pitched,Shingle
Accessibility None
Porch Balcony
Garage N
Building
Lot Description Irregular, Sloping, SideYard(s)
Story 3
Foundation Stone
Sewer On Site Septic
Water Well
Architectural Style Traditional
Level or Stories 3
Additional Building Above Grade
Structure Type Cathedral Ceilings,9'+ Ceilings
New Construction N
Schools
Elementary Schools Gayman
Middle Schools Tohickon
High Schools Central Bucks High School East
School District Central Bucks
Others
Senior Community No
Tax ID 34-025-030
Ownership Fee Simple
SqFt Source Assessor
Security Features Security System
Special Listing Condition Standard
Read Less Info
Want to know what your home might be worth? Contact us for a FREE valuation!

Our team is ready to help you sell your home for the highest possible price ASAP

Bought with Thomas Ducca • BHHS Fox & Roach-New Hope






