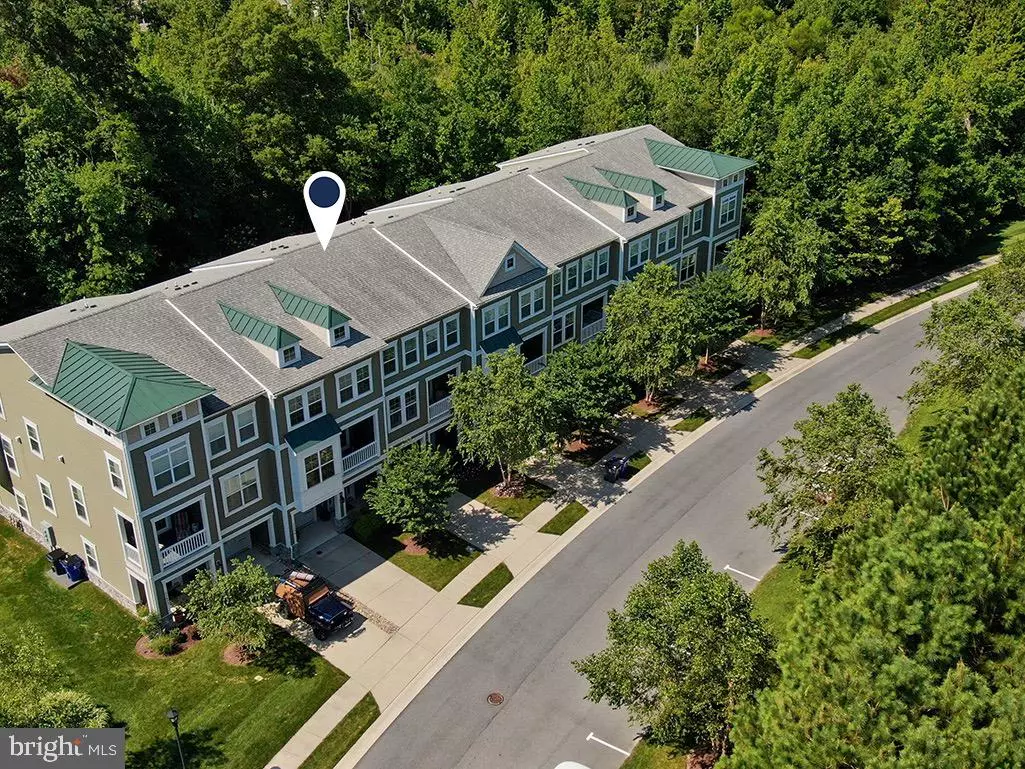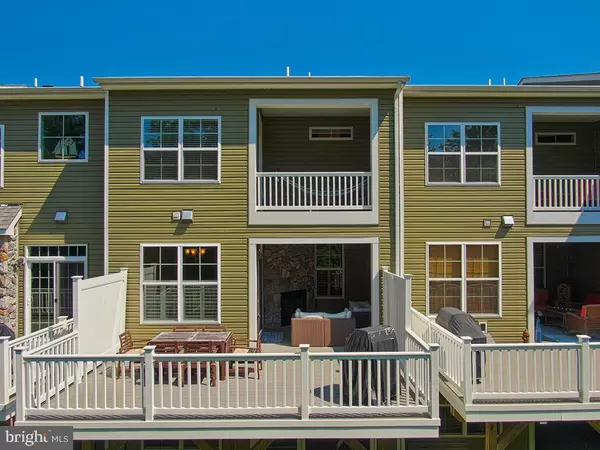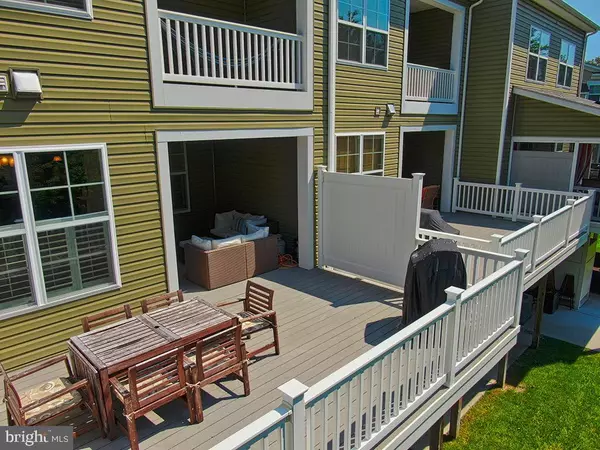$385,000
$349,000
10.3%For more information regarding the value of a property, please contact us for a free consultation.
4 Beds
4 Baths
2,228 SqFt
SOLD DATE : 10/16/2020
Key Details
Sold Price $385,000
Property Type Condo
Sub Type Condo/Co-op
Listing Status Sold
Purchase Type For Sale
Square Footage 2,228 sqft
Price per Sqft $172
Subdivision Sawgrass At White Oak Creek
MLS Listing ID DESU168244
Sold Date 10/16/20
Style Coastal
Bedrooms 4
Full Baths 4
Condo Fees $183/mo
HOA Fees $135/mo
HOA Y/N Y
Abv Grd Liv Area 2,228
Originating Board BRIGHT
Year Built 2013
Annual Tax Amount $1,681
Tax Year 2020
Lot Dimensions 0.00 x 0.00
Property Description
Don't wait to see this incredible opportunity in Sawgrass South! This stunning fully furnished and turn key townhome backs to privacy and trees and features great entertaining spaces both inside and out - it truly is the perfect getaway! Inside there's room to spread out in the large great room that's open to the kitchen and dining but the best part is the outdoor covered lounge with stone double sided fireplace and sundeck situated off the dining room on the main level. There's an additional den with a small balcony perfect for your morning coffee. Upstairs is the massive owner's suite that has its own private covered porch. The luxury owner's bath has a walk in tiled shower and dual vanities. On the first level you'll love the private spacious second owners suite with full bath and access to the screened porch and patio. Lots of storage and the bonus of a one car garage. This place has it all and it's situated in the terrific and vibrant community of Sawgrass South where you will have double the amenities with 2 clubhouse, 2 pools, tennis/pickleball courts, 2 fitness centers, bocce courts, basketball all surrounded by lush and mature landscaping along the tree lined sidewalks. Sawgrass is a gated community located only five miles to downtown Rehoboth, shops, restaurants and local attractions.
Location
State DE
County Sussex
Area Lewes Rehoboth Hundred (31009)
Zoning RS
Rooms
Other Rooms Dining Room, Primary Bedroom, Kitchen, Den, Bedroom 1, Great Room, Primary Bathroom, Full Bath, Screened Porch, Additional Bedroom
Interior
Interior Features Carpet, Ceiling Fan(s), Crown Moldings, Floor Plan - Open, Kitchen - Gourmet, Recessed Lighting, Upgraded Countertops, Walk-in Closet(s), Window Treatments
Hot Water Propane
Heating Heat Pump - Gas BackUp
Cooling Central A/C
Flooring Hardwood, Carpet, Tile/Brick
Fireplaces Number 1
Equipment Built-In Microwave, Refrigerator, Icemaker, Dishwasher, Disposal, Oven/Range - Gas, Oven - Self Cleaning, Stainless Steel Appliances, Washer, Dryer, Water Heater
Furnishings Yes
Fireplace Y
Window Features Insulated,Screens
Appliance Built-In Microwave, Refrigerator, Icemaker, Dishwasher, Disposal, Oven/Range - Gas, Oven - Self Cleaning, Stainless Steel Appliances, Washer, Dryer, Water Heater
Heat Source Electric, Propane - Leased
Exterior
Exterior Feature Balcony, Patio(s)
Parking Features Garage Door Opener
Garage Spaces 1.0
Water Access N
View Trees/Woods
Roof Type Architectural Shingle
Accessibility None
Porch Balcony, Patio(s)
Attached Garage 1
Total Parking Spaces 1
Garage Y
Building
Story 3
Sewer Public Sewer
Water Private
Architectural Style Coastal
Level or Stories 3
Additional Building Above Grade, Below Grade
New Construction N
Schools
School District Cape Henlopen
Others
HOA Fee Include Common Area Maintenance,Pool(s),Reserve Funds,Security Gate,Trash
Senior Community No
Tax ID 334-19.00-1389.00-C-5
Ownership Fee Simple
SqFt Source Estimated
Acceptable Financing Cash, Conventional
Horse Property N
Listing Terms Cash, Conventional
Financing Cash,Conventional
Special Listing Condition Standard
Read Less Info
Want to know what your home might be worth? Contact us for a FREE valuation!

Our team is ready to help you sell your home for the highest possible price ASAP

Bought with Jason Thomas Hoenen • Bryan Realty Group






