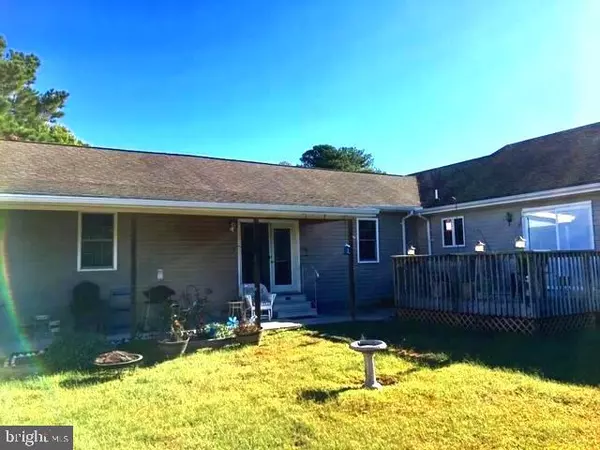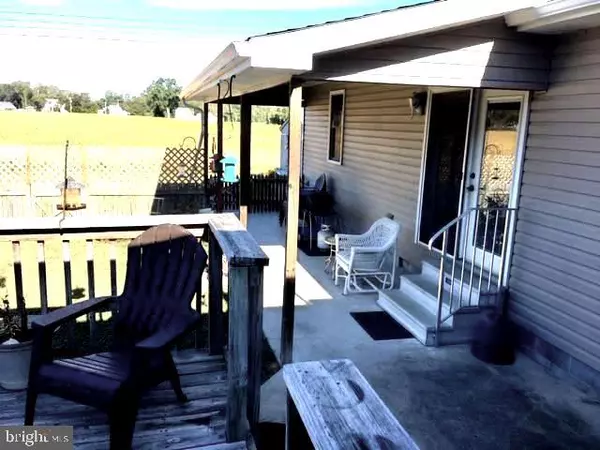$240,000
$235,000
2.1%For more information regarding the value of a property, please contact us for a free consultation.
3 Beds
2 Baths
2,360 SqFt
SOLD DATE : 10/21/2020
Key Details
Sold Price $240,000
Property Type Single Family Home
Sub Type Detached
Listing Status Sold
Purchase Type For Sale
Square Footage 2,360 sqft
Price per Sqft $101
Subdivision Eastman Heights
MLS Listing ID DESU167036
Sold Date 10/21/20
Style Ranch/Rambler
Bedrooms 3
Full Baths 2
HOA Fees $1/ann
HOA Y/N Y
Abv Grd Liv Area 2,360
Originating Board BRIGHT
Year Built 1998
Annual Tax Amount $1,212
Tax Year 2020
Lot Size 0.360 Acres
Acres 0.36
Lot Dimensions 100.00 x 159.00
Property Description
3 bedroom, 2 bath rancher in Eastman Heights very near Bayhealth Hospital Southern Campus.You will enjoy the fenced rear yard, the hot tub, the back deck and the front and back porches. The 2 garage accesses the main house and a private access to the addition. Upon entering the home from the front porch you are in the large living room that leads to the dining area with a patio door to the deck. The open kitchen is to the right of the dining room. Down the hallway you will find 3 bedrooms and the hall bathroom with an area housing the front loading washer and dryer. The master bedroom has its own bathroom. The addition has a living room/dining area, kitchen with breakfast bar, a gas range, refrigerator, and dishwasher, a sewing room, full bath with laundry area including washer and dryer and 1 bedroom. From the living area you can walk out in the backyard and enjoy the covered porch. At the back of the addition is a covered hot tub. Do you need additional storage? This home includes 2 storage sheds. The main house is heated and cooled by a heat pump and the addition has propane heat, hot water, dryer and the range. A separate air conditioning unit cools the addition. This home is perfect for multi generational families.
Location
State DE
County Sussex
Area Cedar Creek Hundred (31004)
Zoning AR-1
Rooms
Other Rooms Bedroom 2, Bedroom 3, Kitchen, Bedroom 1, In-Law/auPair/Suite, Bathroom 1, Bathroom 2, Bathroom 3, Additional Bedroom
Main Level Bedrooms 3
Interior
Interior Features 2nd Kitchen, Carpet, Ceiling Fan(s), Combination Kitchen/Dining, Entry Level Bedroom, Kitchen - Country, Stall Shower, Tub Shower, WhirlPool/HotTub, Window Treatments
Hot Water Electric
Heating Heat Pump - Electric BackUp, Central, Forced Air
Cooling Central A/C
Flooring Carpet, Vinyl
Equipment Built-In Range, Dishwasher, Dryer - Front Loading, Dryer - Gas, Exhaust Fan, Oven/Range - Electric, Washer - Front Loading, Water Heater
Furnishings No
Fireplace N
Appliance Built-In Range, Dishwasher, Dryer - Front Loading, Dryer - Gas, Exhaust Fan, Oven/Range - Electric, Washer - Front Loading, Water Heater
Heat Source Electric
Laundry Main Floor
Exterior
Exterior Feature Deck(s), Porch(es)
Parking Features Garage - Front Entry, Inside Access, Garage Door Opener
Garage Spaces 6.0
Utilities Available Cable TV, Propane, Electric Available
Water Access N
Accessibility 2+ Access Exits
Porch Deck(s), Porch(es)
Road Frontage State
Attached Garage 2
Total Parking Spaces 6
Garage Y
Building
Lot Description Cleared, Level
Story 1
Foundation Crawl Space
Sewer Gravity Sept Fld
Water Well
Architectural Style Ranch/Rambler
Level or Stories 1
Additional Building Above Grade, Below Grade
Structure Type Dry Wall,Paneled Walls
New Construction N
Schools
High Schools Milford
School District Milford
Others
Pets Allowed Y
Senior Community No
Tax ID 330-11.17-42.00
Ownership Fee Simple
SqFt Source Assessor
Acceptable Financing Conventional, FHA, FHA 203(k), USDA, VA
Horse Property N
Listing Terms Conventional, FHA, FHA 203(k), USDA, VA
Financing Conventional,FHA,FHA 203(k),USDA,VA
Special Listing Condition Standard
Pets Allowed Cats OK, Dogs OK, Number Limit
Read Less Info
Want to know what your home might be worth? Contact us for a FREE valuation!

Our team is ready to help you sell your home for the highest possible price ASAP

Bought with Kristina Bronwen • Exit Central Realty






