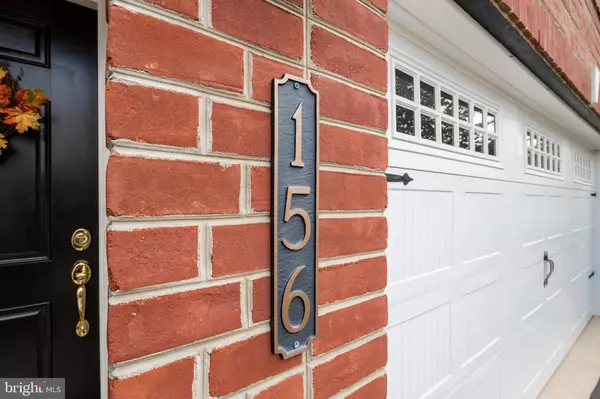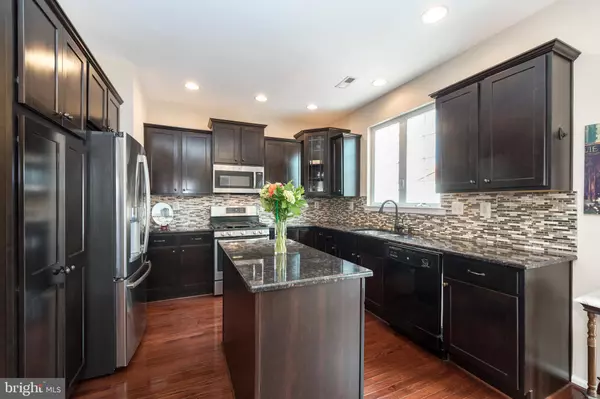$319,900
$319,900
For more information regarding the value of a property, please contact us for a free consultation.
3 Beds
3 Baths
2,272 SqFt
SOLD DATE : 10/23/2020
Key Details
Sold Price $319,900
Property Type Townhouse
Sub Type Interior Row/Townhouse
Listing Status Sold
Purchase Type For Sale
Square Footage 2,272 sqft
Price per Sqft $140
Subdivision Vill At Country View
MLS Listing ID PAMC661860
Sold Date 10/23/20
Style Colonial
Bedrooms 3
Full Baths 2
Half Baths 1
HOA Fees $95/qua
HOA Y/N Y
Abv Grd Liv Area 1,972
Originating Board BRIGHT
Year Built 2011
Annual Tax Amount $5,067
Tax Year 2020
Lot Size 836 Sqft
Acres 0.02
Lot Dimensions 22.00 x 0.00
Property Description
Immaculate Townhome in the ever popular Village at Country View. Step into this well maintained home and everything is sparkling and updated. The main level features dark hardwood floors throughout. There is a cozy 3 sided gas fireplace that adds ambiance and warmth. The large family room flows into the regal dining room. The eat in kitchen features granite counters, tiled backsplash, stainless appliances, gorgeous cabinetry and an abundance of counter space. The 2nd story deck overlooks the tree lined backyard and community walking path. The deck has a gas line for the barbecue and is shaded late in the day. The powder room finishes off the floor. The second floor master suite, features a tray ceiling, new ceiling fan, walk in closet and a stunning private master bath with dual vanities and oversized shower with seating. There are two additional well sized bedrooms that share a full bath and a convenient second floor laundry room. The walkout lower level is finished and has storage and access to the attached 2 car garage. The sliding doors access a private stone patio and stone knee wall that offers an additional outdoor private entertainment space. This special home does not back up to other townhomes, just green space and the walking trail. The entire home has been recently painted and shows like a model! Make your appointment today! Showings start Monday Aug 31.
Location
State PA
County Montgomery
Area Salford Twp (10644)
Zoning MF
Rooms
Basement Full
Interior
Hot Water Propane
Cooling Central A/C
Fireplaces Number 1
Heat Source Natural Gas
Exterior
Garage Built In, Garage - Front Entry, Garage Door Opener, Inside Access
Garage Spaces 2.0
Waterfront N
Water Access N
Accessibility None
Attached Garage 2
Total Parking Spaces 2
Garage Y
Building
Lot Description Backs - Open Common Area, Backs to Trees
Story 2
Sewer Public Sewer
Water Public
Architectural Style Colonial
Level or Stories 2
Additional Building Above Grade, Below Grade
New Construction N
Schools
High Schools Souderton Area Senior
School District Souderton Area
Others
HOA Fee Include Common Area Maintenance,Lawn Maintenance,Management,Snow Removal,Trash
Senior Community No
Tax ID 44-00-01324-618
Ownership Fee Simple
SqFt Source Assessor
Acceptable Financing Cash, Conventional, FHA, VA
Listing Terms Cash, Conventional, FHA, VA
Financing Cash,Conventional,FHA,VA
Special Listing Condition Standard
Read Less Info
Want to know what your home might be worth? Contact us for a FREE valuation!

Our team is ready to help you sell your home for the highest possible price ASAP

Bought with Monica M Gardner • BHHS Keystone Properties






