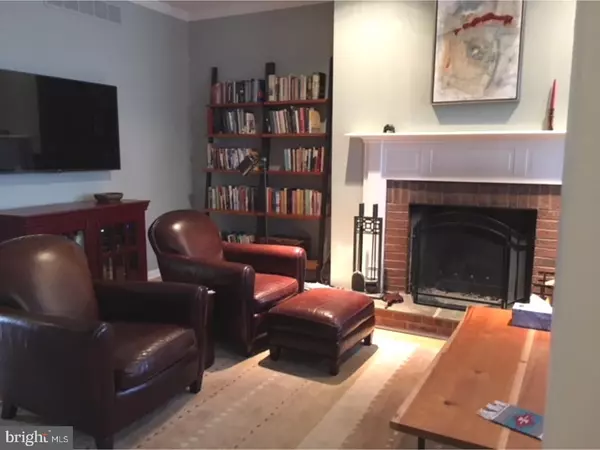$402,500
$405,000
0.6%For more information regarding the value of a property, please contact us for a free consultation.
2 Beds
3 Baths
1,896 SqFt
SOLD DATE : 05/24/2018
Key Details
Sold Price $402,500
Property Type Townhouse
Sub Type Interior Row/Townhouse
Listing Status Sold
Purchase Type For Sale
Square Footage 1,896 sqft
Price per Sqft $212
Subdivision Heritage Hills
MLS Listing ID 1000234404
Sold Date 05/24/18
Style Colonial
Bedrooms 2
Full Baths 2
Half Baths 1
HOA Fees $288/mo
HOA Y/N N
Abv Grd Liv Area 1,896
Originating Board TREND
Year Built 1987
Annual Tax Amount $4,858
Tax Year 2018
Lot Size 4,356 Sqft
Acres 0.1
Property Description
Welcome to this warm and welcoming home in historic Washington Crossing's Heritage Hills! This stately home, in the community's popular original phase, offers a stunning red brick exterior enhanced with brick walkways and front walls, traditional Williamsburg style shutters, a dormered roof and an inviting entrance, boasting a decorative wood framed front door! Enter this immaculate freshly-painted home into the Foyer and Hall and immediately notice the open, bright and spacious floor plan! You'll love the large Living Room with a brick fireplace and decorative wood mantle and facade, a beautifully updated kitchen with lots of cabinets and Quartz counter tops, a gracious Dining Room with a wall of glass to let the sun shine in! Offering two generously-sized Bedrooms, each one boasting its own remodeled private Bath for convenience! This home is filled with an abundance of decorative ceiling and chair rail moldings, extensive recessed and hi-hat lighting and ceiling fixtures, decorative lighting medallions, engineered flooring, neutral wall-to-wall carpeting, 9' ceilings on 1st level, a finished basement with a large Family Room, another finished room could be used as an office, craft room, play room, etc., and a 1 car Garage. You'll love the beautiful stone Patio the Sellers added, boasting curved stone lighted steps, perfectly manicured grounds with carved gardens, stepping stone paths, and offering gorgeous flowering trees and plantings and overlooking the premium lot's deep level open space and mature treed border! Relax...and enjoy the view!
Location
State PA
County Bucks
Area Upper Makefield Twp (10147)
Zoning CM
Rooms
Other Rooms Living Room, Dining Room, Primary Bedroom, Kitchen, Family Room, Bedroom 1, Laundry, Attic
Basement Full
Interior
Interior Features Primary Bath(s), Ceiling Fan(s), Kitchen - Eat-In
Hot Water Electric
Heating Heat Pump - Electric BackUp, Forced Air, Energy Star Heating System
Cooling Central A/C
Flooring Wood, Fully Carpeted, Tile/Brick
Fireplaces Number 1
Fireplaces Type Brick
Equipment Built-In Range, Oven - Self Cleaning, Dishwasher
Fireplace Y
Window Features Replacement
Appliance Built-In Range, Oven - Self Cleaning, Dishwasher
Laundry Main Floor
Exterior
Exterior Feature Patio(s)
Garage Spaces 1.0
Utilities Available Cable TV
Amenities Available Swimming Pool, Tennis Courts
Water Access N
Roof Type Pitched,Shingle
Accessibility None
Porch Patio(s)
Total Parking Spaces 1
Garage Y
Building
Lot Description Level, Open, Front Yard, Rear Yard
Story 2
Foundation Brick/Mortar
Sewer Public Sewer
Water Public
Architectural Style Colonial
Level or Stories 2
Additional Building Above Grade
Structure Type Cathedral Ceilings,9'+ Ceilings
New Construction N
Schools
Elementary Schools Sol Feinstone
Middle Schools Newtown
High Schools Council Rock High School North
School District Council Rock
Others
HOA Fee Include Pool(s),Common Area Maintenance,Ext Bldg Maint,Lawn Maintenance,Snow Removal,Trash
Senior Community No
Tax ID 47-031-001-122
Ownership Condominium
Acceptable Financing Conventional, VA
Listing Terms Conventional, VA
Financing Conventional,VA
Read Less Info
Want to know what your home might be worth? Contact us for a FREE valuation!

Our team is ready to help you sell your home for the highest possible price ASAP

Bought with Amy Granato • Callaway Henderson Sotheby's Int'l-Princeton






