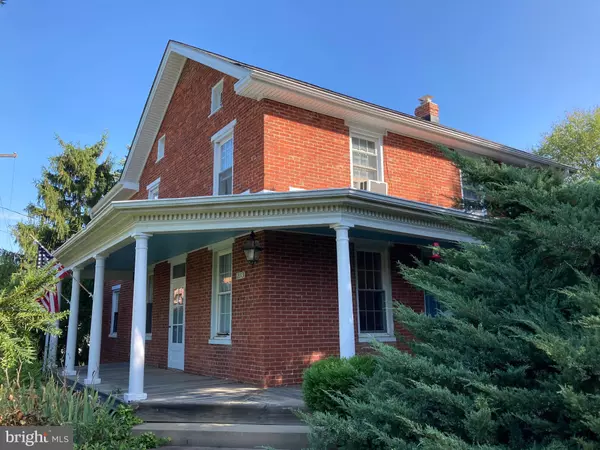$372,500
$380,000
2.0%For more information regarding the value of a property, please contact us for a free consultation.
5 Beds
2 Baths
2,472 SqFt
SOLD DATE : 11/13/2020
Key Details
Sold Price $372,500
Property Type Single Family Home
Listing Status Sold
Purchase Type For Sale
Square Footage 2,472 sqft
Price per Sqft $150
Subdivision None Available
MLS Listing ID MDCR199638
Sold Date 11/13/20
Style Colonial
Bedrooms 5
Full Baths 2
HOA Y/N N
Abv Grd Liv Area 2,472
Originating Board BRIGHT
Year Built 1885
Annual Tax Amount $3,438
Tax Year 2020
Lot Size 3.080 Acres
Acres 3.08
Property Description
VERY NICE 3 PLUS ACRE FARMETTE WITH A COLONIAL FARM STYLE HOME FEATURING UP TO 5 BEDROOMS if needed. ( THIS PROPERTY IS ZONED C-1, which is COMMERICAL- LOW ) Plus this PROPERTY FEATURES AN ADDITIONAL HISTORIC COUNTRY (22X35) BRICK STOREROOM DATING BACK TO early 1900's . Storeroom has own electric along with woodstove for heat and features some of the original store shelving and has an upstairs loft. Many potential uses for this building. Property features( 24 X 48 ) 2 STALL BARN WITH EXTRA STOREAGE AREAS AND HAY LOFT ABOVE. 3 OTHER OUTBUILINGS including a SUMMER / WASH HOUSE with Fireplace and Loft. Property is partially wooded but has fenced cleared area. MAIN HOUSE FEATURES LARGE FARM STYLE KITCHEN w/ fireplace and woodstove. LARGE LIVING / FAMILY ROOM that has entry from the 70 ft. wrap around porch. The 5 rooms upstairs plus laundry area and a small closed in porch offers many choices for the buyer. ( HOME WARRANTY IS OFFERED BY SELLER ) High Speed Internet Is Available At The Home. ALL OF THIS and MUCH MORE is NESTLED IN A SMALL VILLAGE SETTING. You can have it ALL, a small FARMETTE brick home with a barn and many more out buildings, 2 car garage and LARGE ADDITIONAL brick building that has many many uses. Come with your dreams and ideas as the choices are unlimited.
Location
State MD
County Carroll
Zoning RESIDENTIAL AND BUSINESS
Direction Southwest
Rooms
Other Rooms Living Room, Dining Room, Bedroom 2, Bedroom 3, Bedroom 4, Bedroom 5, Kitchen, Basement, Bedroom 1, Bathroom 1, Full Bath
Basement Dirt Floor, Sump Pump
Interior
Interior Features Additional Stairway, Attic, Ceiling Fan(s), Floor Plan - Traditional, Kitchen - Country, Kitchen - Table Space, Store/Office, Wood Floors, Other
Hot Water Oil
Heating Hot Water, Radiator, Wood Burn Stove
Cooling Window Unit(s)
Flooring Hardwood, Partially Carpeted, Tile/Brick
Fireplaces Number 2
Fireplaces Type Wood
Equipment Dryer, Exhaust Fan, Freezer, Oven/Range - Electric, Refrigerator, Washer, Water Heater
Fireplace Y
Appliance Dryer, Exhaust Fan, Freezer, Oven/Range - Electric, Refrigerator, Washer, Water Heater
Heat Source Oil, Wood, Other
Laundry Upper Floor
Exterior
Exterior Feature Brick, Patio(s), Porch(es), Wrap Around, Balcony
Garage Garage - Front Entry
Garage Spaces 10.0
Fence Partially, Rear, Wire
Utilities Available Electric Available
Water Access N
View Mountain
Roof Type Asphalt
Street Surface Paved
Accessibility None
Porch Brick, Patio(s), Porch(es), Wrap Around, Balcony
Road Frontage City/County
Total Parking Spaces 10
Garage Y
Building
Lot Description Open, Partly Wooded, Rear Yard, Road Frontage, Stream/Creek
Story 3
Sewer Septic Exists, Community Septic Tank, Private Septic Tank
Water Well
Architectural Style Colonial
Level or Stories 3
Additional Building Above Grade, Below Grade
New Construction N
Schools
Elementary Schools Call School Board
Middle Schools Call School Board
High Schools Call School Board
School District Carroll County Public Schools
Others
Senior Community No
Tax ID 0710005485
Ownership Fee Simple
SqFt Source Assessor
Acceptable Financing Cash, Conventional, FHA, Other
Horse Property Y
Horse Feature Horses Allowed, Stable(s)
Listing Terms Cash, Conventional, FHA, Other
Financing Cash,Conventional,FHA,Other
Special Listing Condition Standard
Read Less Info
Want to know what your home might be worth? Contact us for a FREE valuation!

Our team is ready to help you sell your home for the highest possible price ASAP

Bought with Larry W Stambaugh • Long & Foster Real Estate, Inc.






