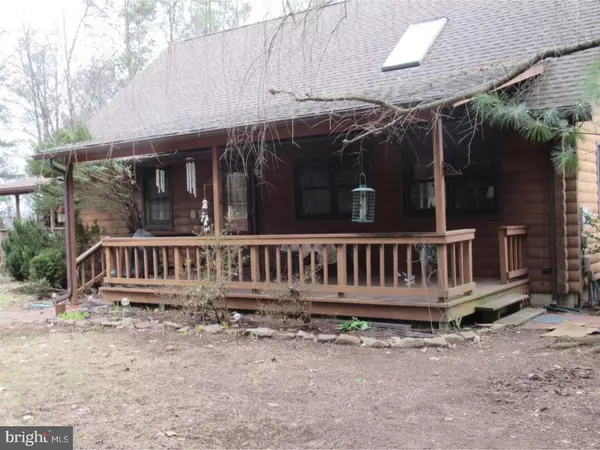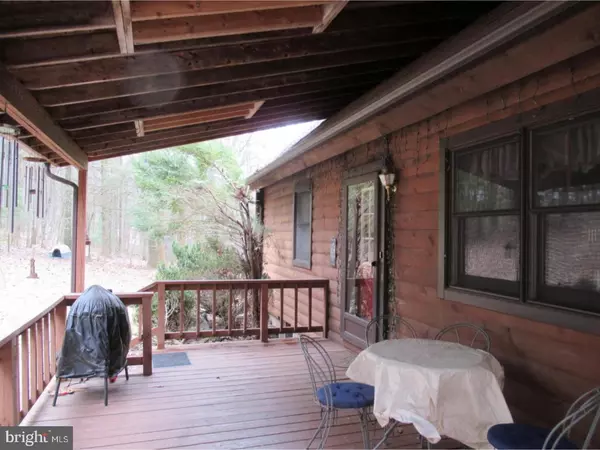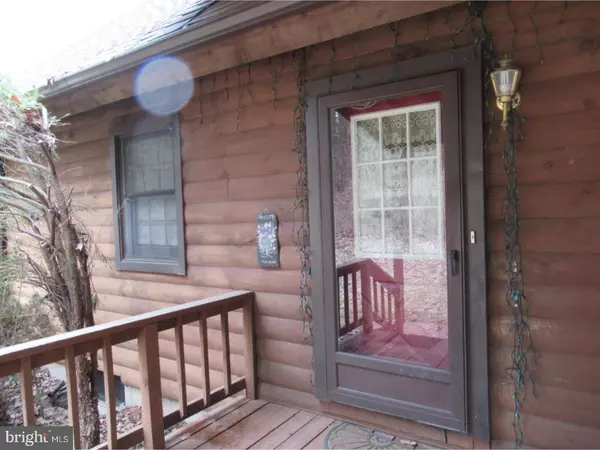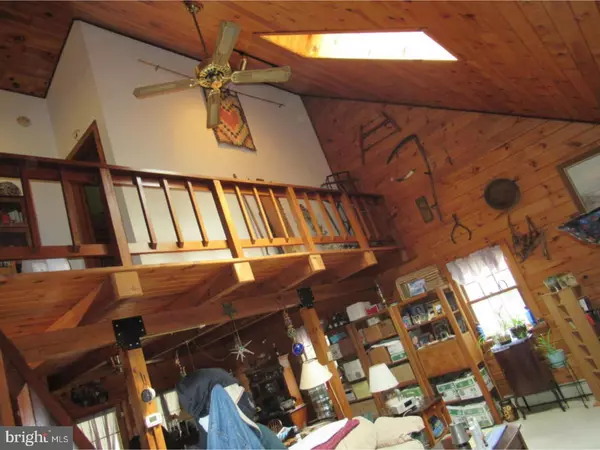$272,000
$289,000
5.9%For more information regarding the value of a property, please contact us for a free consultation.
4 Beds
3 Baths
2,268 SqFt
SOLD DATE : 05/24/2018
Key Details
Sold Price $272,000
Property Type Single Family Home
Sub Type Detached
Listing Status Sold
Purchase Type For Sale
Square Footage 2,268 sqft
Price per Sqft $119
Subdivision Not In Development
MLS Listing ID 1000395122
Sold Date 05/24/18
Style Log Home
Bedrooms 4
Full Baths 2
Half Baths 1
HOA Y/N N
Abv Grd Liv Area 2,268
Originating Board TREND
Year Built 1988
Annual Tax Amount $6,334
Tax Year 2017
Lot Size 3.610 Acres
Acres 3.61
Lot Dimensions 0 X 0
Property Description
Looking for your very own log home in an excellent commuter location? Bring your rocking chair! This one is tucked in the trees down your own secluded drive. 3 Bedrooms and 2 full baths greet you in the main house. Full unfinished dry basement. Never loose hot water with oil tank-less water heater boiler! Nice yard with aged flowering trees. 2 car detached garage. Then follow the paved driveway around behind the house to the garage of the in-law suite! It has another bedroom, full bath, and it's own separate basement. Make an appointment today and you will be enjoying this home by summer time!
Location
State PA
County Carbon
Area Franklin Twp (13406)
Zoning R1
Rooms
Other Rooms Living Room, Dining Room, Primary Bedroom, Bedroom 2, Bedroom 3, Kitchen, Bedroom 1, In-Law/auPair/Suite
Basement Full, Unfinished
Interior
Interior Features Primary Bath(s), Kitchen - Eat-In
Hot Water Oil
Heating Oil, Hot Water
Cooling None
Flooring Fully Carpeted
Fireplace N
Heat Source Oil
Laundry Main Floor
Exterior
Garage Spaces 6.0
Water Access N
Accessibility None
Total Parking Spaces 6
Garage N
Building
Lot Description Trees/Wooded
Story 1.5
Sewer On Site Septic
Water Well
Architectural Style Log Home
Level or Stories 1.5
Additional Building Above Grade
New Construction N
Others
Senior Community No
Tax ID 55-12-A48.09
Ownership Fee Simple
Acceptable Financing VA, FHA 203(b), USDA
Listing Terms VA, FHA 203(b), USDA
Financing VA,FHA 203(b),USDA
Read Less Info
Want to know what your home might be worth? Contact us for a FREE valuation!

Our team is ready to help you sell your home for the highest possible price ASAP

Bought with Non Subscribing Member • Non Member Office






