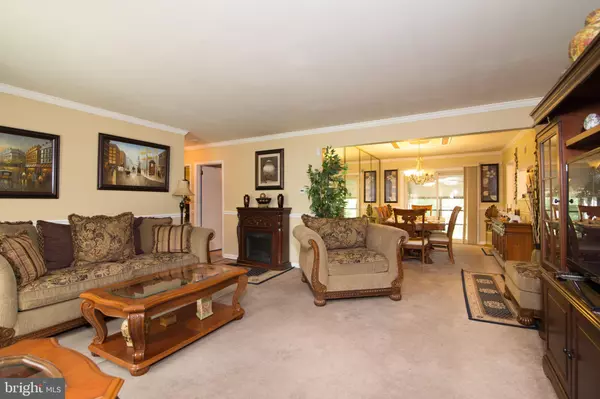$236,000
$230,000
2.6%For more information regarding the value of a property, please contact us for a free consultation.
3 Beds
2 Baths
2,123 SqFt
SOLD DATE : 11/24/2020
Key Details
Sold Price $236,000
Property Type Single Family Home
Sub Type Detached
Listing Status Sold
Purchase Type For Sale
Square Footage 2,123 sqft
Price per Sqft $111
Subdivision Pennsauken Woods
MLS Listing ID NJCD396756
Sold Date 11/24/20
Style Raised Ranch/Rambler
Bedrooms 3
Full Baths 2
HOA Y/N N
Abv Grd Liv Area 1,319
Originating Board BRIGHT
Year Built 1959
Annual Tax Amount $5,897
Tax Year 2020
Lot Size 0.297 Acres
Acres 0.3
Lot Dimensions 82 x 108
Property Description
Gorgeous from the moment you drive up. To the left of the front door, surrounded by landscaping you will find a large terrace for outdoor relaxation. As you enter the home you will find the living room which has neutral colors; crown molding and chair railing. Take it all in as you see the formal dining room and the pass through to your new kitchen. Through the glass doors off of the dining room you will have a view of the screened in 18 x 13 sun room which overlooks the beautiful fenced in back yard. The main floor also features a master bedroom; master bathroom; two additional bedrooms and a full bath. If that were not enough, head to the lower level which is above grade level therefore is a walk out. Here you will find a 28 x 14 family room with an electric fireplace; 17 x 12 game room; cedar closet; plenty of storage and an 18 x 11 laundry room. The home is complete with a garage and a large side yard. This one will not last, make your appointment before it is gone.
Location
State NJ
County Camden
Area Pennsauken Twp (20427)
Zoning RESIDENTIAL
Rooms
Other Rooms Living Room, Dining Room, Primary Bedroom, Bedroom 2, Bedroom 3, Kitchen, Game Room, Family Room, Sun/Florida Room, Laundry, Other, Bathroom 2, Primary Bathroom
Basement Walkout Level, Fully Finished, Outside Entrance, Rear Entrance, Windows
Main Level Bedrooms 3
Interior
Interior Features Attic, Cedar Closet(s), Ceiling Fan(s), Crown Moldings, Dining Area, Floor Plan - Open, Kitchen - Table Space, Primary Bath(s), Chair Railings
Hot Water Natural Gas
Heating Forced Air
Cooling Central A/C
Flooring Partially Carpeted
Equipment Dishwasher, Disposal, Oven - Self Cleaning, Washer, Dryer
Appliance Dishwasher, Disposal, Oven - Self Cleaning, Washer, Dryer
Heat Source Natural Gas
Exterior
Exterior Feature Terrace
Parking Features Garage - Front Entry, Garage Door Opener, Additional Storage Area
Garage Spaces 3.0
Water Access N
Roof Type Pitched,Shingle
Accessibility None
Porch Terrace
Attached Garage 1
Total Parking Spaces 3
Garage Y
Building
Lot Description Cleared, Front Yard, Level, Rear Yard, SideYard(s)
Story 2
Sewer Public Sewer
Water Public
Architectural Style Raised Ranch/Rambler
Level or Stories 2
Additional Building Above Grade, Below Grade
New Construction N
Schools
Elementary Schools Pennsauken
Middle Schools Pennsauken
High Schools Pennsauken H.S.
School District Pennsauken Township Public Schools
Others
Senior Community No
Tax ID 27-00502-00006
Ownership Fee Simple
SqFt Source Estimated
Acceptable Financing Conventional, Cash
Listing Terms Conventional, Cash
Financing Conventional,Cash
Special Listing Condition Standard
Read Less Info
Want to know what your home might be worth? Contact us for a FREE valuation!

Our team is ready to help you sell your home for the highest possible price ASAP

Bought with Kayla Marie Thompson • Keller Williams Realty - Cherry Hill






