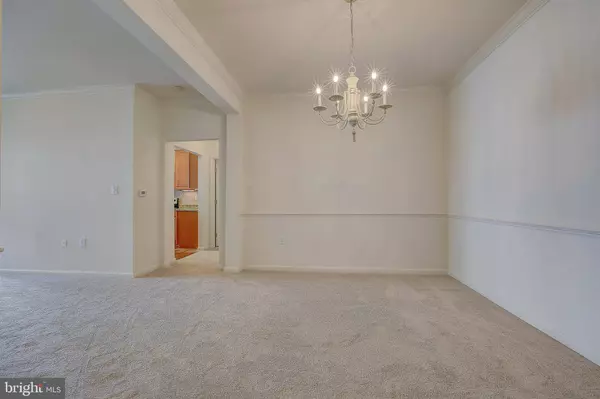$278,000
$274,900
1.1%For more information regarding the value of a property, please contact us for a free consultation.
2 Beds
2 Baths
1,608 SqFt
SOLD DATE : 11/27/2020
Key Details
Sold Price $278,000
Property Type Condo
Sub Type Condo/Co-op
Listing Status Sold
Purchase Type For Sale
Square Footage 1,608 sqft
Price per Sqft $172
Subdivision Eden Brook
MLS Listing ID MDAA444498
Sold Date 11/27/20
Style Colonial
Bedrooms 2
Full Baths 2
Condo Fees $270/mo
HOA Y/N N
Abv Grd Liv Area 1,608
Originating Board BRIGHT
Year Built 2006
Annual Tax Amount $2,569
Tax Year 2019
Property Description
IGNORE Days on Market ** NEW CARPET INSTALLED THROUGHOUT ** Lots of upgrades in this lovely home - you're going to LOVE living here! Eden Brook is a small, private neighborhood, tucked away off Strawberry Lake Way in the middle of Piney Orchard so you can enjoy the walking trails and great location, but you don't pay the extra Piney Orchard fees. It is not a thru street so the cars are limited to your neighbors. There is plenty of parking and the building is secured at the front and back. You're on the second floor here and you can choose the elevator or stairs. The layout inside is perfect - a front foyer entrance with coat closet and storage to your left. Inside you'll find California Closets organizers. This side of the home has your guest bedroom and a full bathroom in the hallway. The full bathroom has been totally remodeled to the tune of $10,000. The main living space is open and you have a distinct dining room that will hold your large table and buffet, or you can use it as a home office which is open to the living room. There's another dining area that is open to the kitchen, next to the door to your deck. The HVAC unit and hot water heater is out on the deck so it's not taking up space inside your condo. The TRANE HVAC unit is also BRAND NEW so you won't have to worry about replacement for many years. The kitchen is gorgeous, maple cabinetry with coordinating flooring, granite counters and stainless steel appliances including a super quiet Bosch dishwasher and lazy susan. Your in-condo washer and dryer are behind double doors and there's shelving in there for your convenience. There's also a line that pulls out to dry your clothes on. Down the hall is your huge Primary Suite that easily holds all your large furniture. The walk-in closet is also equipped with California Closets closet organizers including belt and tie pullouts, a hamper and shelving. The spacious bedroom has also been upgraded with lovely shower tile and features dual vanities. The sellers have PAID OFF the front foot benefit annual fee, which will save you a total of $4800 over other condos in the neighborhood. The new HVAC, front foot benefit being paid off, and remodeled bathroom total almost $20,000 in value compared to other condos! Outside you can use the picnic area, walk the neighborhood, use the fitness center and community room. There's even another grill there if you'd like to have a social gathering and right past the community room is Strawberry Lake way, where you can safely go for walks on the sidewalk. Come out today and see this beauty in person!
Location
State MD
County Anne Arundel
Zoning DD
Rooms
Main Level Bedrooms 2
Interior
Interior Features Carpet, Ceiling Fan(s), Dining Area, Floor Plan - Open, Flat, Formal/Separate Dining Room, Kitchen - Gourmet, Kitchen - Table Space, Upgraded Countertops, Walk-in Closet(s)
Hot Water Electric
Heating Central
Cooling Central A/C
Equipment Built-In Microwave, Dishwasher, Disposal, Dryer, Oven - Single, Refrigerator, Stove, Washer
Appliance Built-In Microwave, Dishwasher, Disposal, Dryer, Oven - Single, Refrigerator, Stove, Washer
Heat Source Natural Gas
Exterior
Amenities Available Club House, Common Grounds, Community Center, Exercise Room, Picnic Area
Waterfront N
Water Access N
Accessibility 32\"+ wide Doors, 36\"+ wide Halls, Elevator
Parking Type Parking Lot
Garage N
Building
Story 1
Unit Features Garden 1 - 4 Floors
Sewer Public Sewer
Water Public
Architectural Style Colonial
Level or Stories 1
Additional Building Above Grade, Below Grade
New Construction N
Schools
Middle Schools Arundel
High Schools Arundel
School District Anne Arundel County Public Schools
Others
HOA Fee Include All Ground Fee,Common Area Maintenance,Ext Bldg Maint,Management,Reserve Funds,Road Maintenance,Snow Removal
Senior Community Yes
Age Restriction 55
Tax ID 020423090223123
Ownership Condominium
Special Listing Condition Standard
Read Less Info
Want to know what your home might be worth? Contact us for a FREE valuation!

Our team is ready to help you sell your home for the highest possible price ASAP

Bought with Michelle M Ruff • Berkshire Hathaway HomeServices PenFed Realty






