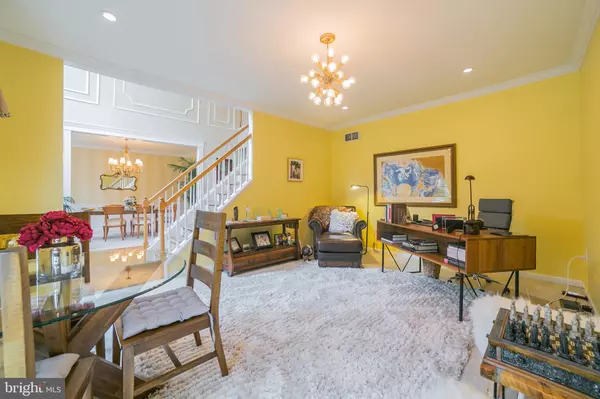$505,000
$480,000
5.2%For more information regarding the value of a property, please contact us for a free consultation.
4 Beds
3 Baths
3,522 SqFt
SOLD DATE : 12/04/2020
Key Details
Sold Price $505,000
Property Type Single Family Home
Sub Type Detached
Listing Status Sold
Purchase Type For Sale
Square Footage 3,522 sqft
Price per Sqft $143
Subdivision None Available
MLS Listing ID NJBL380036
Sold Date 12/04/20
Style Contemporary,Colonial
Bedrooms 4
Full Baths 2
Half Baths 1
HOA Y/N N
Abv Grd Liv Area 3,522
Originating Board BRIGHT
Year Built 2002
Annual Tax Amount $12,865
Tax Year 2020
Lot Size 0.936 Acres
Acres 0.94
Lot Dimensions 187.00 x 218.00
Property Description
Coming back to active on October 24. Welcome to 6 Ellis Alley. The property is located on a private cul-de-sac amidst beautiful custom-built homes. As you walk up the front door notice the well maintained exterior and mature landscaping serviced by a sprinkler system to keep everything healthy and green. Enter the house and be ready to be impressed. Custom features abound from the decorative wood moldings, wainscotting, hardwood floors, skylights, and palladium window. The beautiful living room and an elegant dining room with wainscotting are straight out of a magazine cover. Straight ahead is the great room with soaring cathedral ceiling, skylights, a gas fireplace, mantel and oversized windows looking to the rear. The gourmet kitchen and breakfast room feature granite countertops, tiled backsplash, stainless steel appliances, 42" maple cabinets, desk area, pantry, tiled floors and a sliding door to a patio. Off to the side of the great room is a bonus room with many uses. The laundry, powder room and access to the oversized 2-car garage complete this level. Upstairs the owner's suite is spacious and elegant with a private sitting area, large closets including a walk in and bathroom with soaking tub, oversized shower and double sinks. Three other bedrooms are nicely sized. One of the bedrooms has been designed as a dressing room with custom storage. An overlook onto the great room provides perfect views of the fireplace and peaks to the backyard where an inground salt-water pool, patios, Koi pond, and a pool house provide privacy and entertainment possibilities. Downstairs the finished lower level offers endless possibilities for quiet relaxation along with an exercise room, zoom room, craft area or whatever you desire. Imagine living in a magical setting while enjoying all the perks of a custom-built home. The property is a once in a lifetime opportunity for the lucky buyer. Located close to major highways you will find abundant activities available including nearby county owned parks, farmer's markets, shopping centers, the Rancocas Creek and Delaware River for boating, dog parks and a short proximity to the Jersey shore. Schedule your private showing today. Special Financing Incentives available on this property from SIRVA Mortgage.
Location
State NJ
County Burlington
Area Edgewater Park Twp (20312)
Zoning RESIDENTIAL
Rooms
Other Rooms Living Room, Dining Room, Primary Bedroom, Sitting Room, Bedroom 2, Bedroom 3, Bedroom 4, Kitchen, Breakfast Room, Exercise Room, Great Room, Laundry, Office, Recreation Room, Media Room, Bathroom 2, Bonus Room, Primary Bathroom
Basement Partially Finished
Interior
Interior Features Attic, Built-Ins, Ceiling Fan(s), Dining Area, Family Room Off Kitchen, Floor Plan - Open, Kitchen - Gourmet, Kitchen - Island, Primary Bath(s), Pantry, Soaking Tub, Sprinkler System, Tub Shower, Walk-in Closet(s), Window Treatments, Wood Floors
Hot Water Natural Gas
Heating Forced Air
Cooling Ceiling Fan(s), Central A/C
Fireplaces Number 1
Fireplaces Type Gas/Propane, Mantel(s)
Equipment Built-In Microwave, Dryer, Microwave, Oven/Range - Gas, Range Hood, Washer, Dishwasher, Disposal
Furnishings No
Fireplace Y
Window Features Skylights
Appliance Built-In Microwave, Dryer, Microwave, Oven/Range - Gas, Range Hood, Washer, Dishwasher, Disposal
Heat Source Natural Gas
Laundry Main Floor
Exterior
Exterior Feature Deck(s), Patio(s)
Garage Garage Door Opener, Additional Storage Area, Inside Access, Oversized
Garage Spaces 7.0
Fence Other
Pool In Ground, Saltwater, Vinyl
Waterfront N
Water Access N
View Trees/Woods
Accessibility None
Porch Deck(s), Patio(s)
Road Frontage Boro/Township
Attached Garage 2
Total Parking Spaces 7
Garage Y
Building
Lot Description Cul-de-sac, Front Yard, Landscaping, Open, Rear Yard, SideYard(s)
Story 2
Sewer Septic = # of BR
Water Public
Architectural Style Contemporary, Colonial
Level or Stories 2
Additional Building Above Grade, Below Grade
New Construction N
Schools
School District Edgewater Park Township Public Schools
Others
Pets Allowed Y
Senior Community No
Tax ID 12-00403-00006 05
Ownership Fee Simple
SqFt Source Assessor
Security Features Security System
Acceptable Financing Cash, Conventional, FHA, VA
Horse Property N
Listing Terms Cash, Conventional, FHA, VA
Financing Cash,Conventional,FHA,VA
Special Listing Condition Standard
Pets Description Cats OK, Dogs OK
Read Less Info
Want to know what your home might be worth? Contact us for a FREE valuation!

Our team is ready to help you sell your home for the highest possible price ASAP

Bought with Traci Lassiter-Spell • Keller Williams Realty - Cherry Hill






