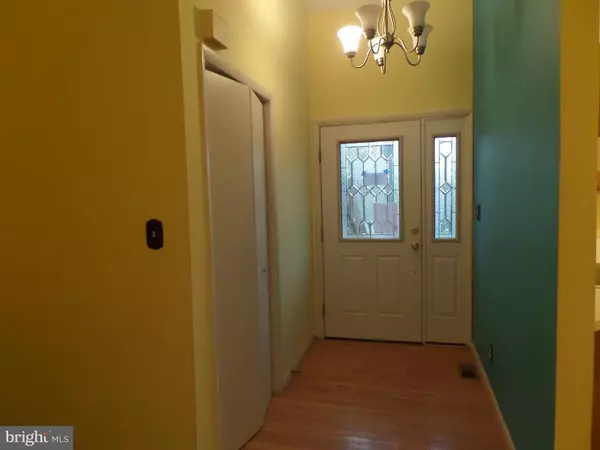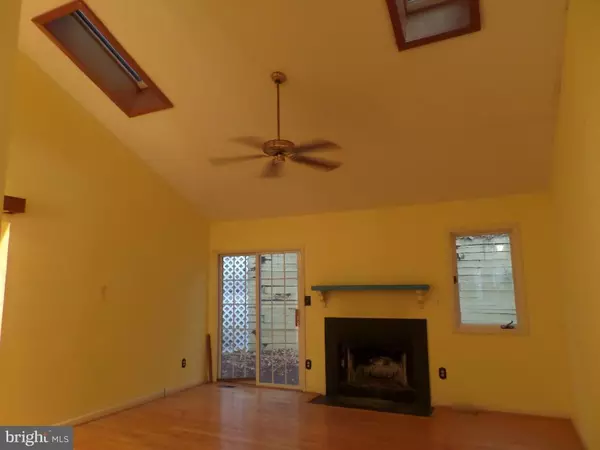$305,000
$305,000
For more information regarding the value of a property, please contact us for a free consultation.
3 Beds
3 Baths
1,931 SqFt
SOLD DATE : 04/11/2016
Key Details
Sold Price $305,000
Property Type Single Family Home
Sub Type Detached
Listing Status Sold
Purchase Type For Sale
Square Footage 1,931 sqft
Price per Sqft $157
Subdivision Cape St Claire
MLS Listing ID 1001291227
Sold Date 04/11/16
Style Contemporary
Bedrooms 3
Full Baths 2
Half Baths 1
HOA Y/N Y
Abv Grd Liv Area 1,497
Originating Board MRIS
Year Built 1990
Annual Tax Amount $3,449
Tax Year 2015
Lot Size 8,668 Sqft
Acres 0.2
Property Description
Seller financing option for all buyers. Seller is ready to negotiate with a buyer! Conventional and rehab loans available. Rare, contemporary 4 level home with hardwood floors, fireplace, cathedral ceilings & skylights over 1840sq ft on 2 levels plus finished 3rd level. Backyard with deck & fence. Rec room with 1/2 bath could be a 4th bedroom ensuite or family room. Sep laundry rm. Plus a garage!
Location
State MD
County Anne Arundel
Rooms
Basement Unfinished
Interior
Interior Features Dining Area, Primary Bath(s), Wood Floors
Hot Water Electric
Heating Heat Pump(s)
Cooling Ceiling Fan(s), Central A/C
Fireplaces Number 1
Fireplaces Type Mantel(s)
Fireplace Y
Window Features Skylights
Heat Source Electric
Exterior
Garage Spaces 1.0
Fence Rear
Waterfront N
Water Access N
Accessibility None
Parking Type Off Street, Attached Garage
Attached Garage 1
Total Parking Spaces 1
Garage Y
Private Pool N
Building
Story 3+
Sewer Public Sewer
Water Well
Architectural Style Contemporary
Level or Stories 3+
Additional Building Above Grade, Below Grade
Structure Type Cathedral Ceilings
New Construction N
Others
Senior Community No
Tax ID 020316590060680
Ownership Fee Simple
Acceptable Financing Seller Financing
Listing Terms Seller Financing
Financing Seller Financing
Special Listing Condition REO (Real Estate Owned)
Read Less Info
Want to know what your home might be worth? Contact us for a FREE valuation!

Our team is ready to help you sell your home for the highest possible price ASAP

Bought with susan taylor • Curtis Real Estate Company






