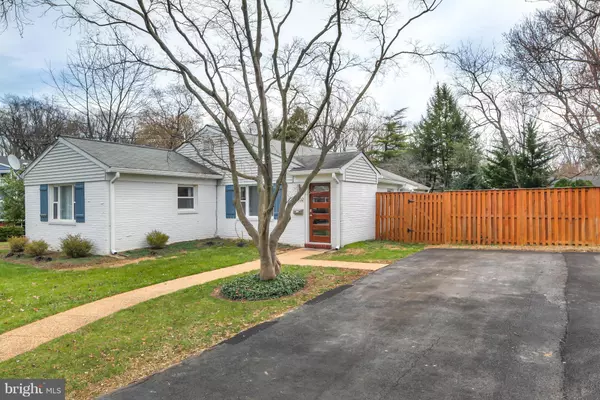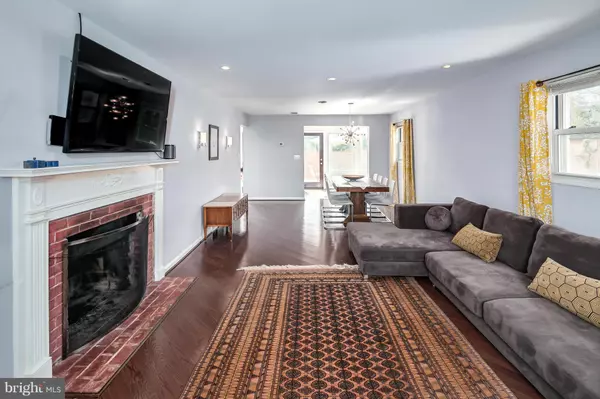$662,500
$648,800
2.1%For more information regarding the value of a property, please contact us for a free consultation.
3 Beds
2 Baths
1,460 SqFt
SOLD DATE : 04/14/2016
Key Details
Sold Price $662,500
Property Type Single Family Home
Sub Type Detached
Listing Status Sold
Purchase Type For Sale
Square Footage 1,460 sqft
Price per Sqft $453
Subdivision Locust Hill Estates
MLS Listing ID 1002409549
Sold Date 04/14/16
Style Ranch/Rambler
Bedrooms 3
Full Baths 2
HOA Y/N N
Abv Grd Liv Area 1,460
Originating Board MRIS
Year Built 1951
Annual Tax Amount $6,956
Tax Year 2016
Lot Size 8,817 Sqft
Acres 0.2
Property Description
Move-in ready brick rambler w/ many updates in central Bethesda location. Open and bright LR/DR w/ wood fireplace; sun room, 18x10 kitchen w/ granite, SS appliances. New oak floors thruout. Master bath w/ dual vanity & oversized shower. French doors to spacious deck from sunrm and kit. Large fenced yard. <1 mi to metro, NIH, Walter Reed. Steps to metro bus and Rock Creek Trail. Top schools.
Location
State MD
County Montgomery
Zoning R60
Rooms
Other Rooms Living Room, Dining Room, Primary Bedroom, Bedroom 2, Bedroom 3, Kitchen, Sun/Florida Room
Main Level Bedrooms 3
Interior
Interior Features Combination Dining/Living, Upgraded Countertops, Window Treatments, Primary Bath(s), Wood Floors, Floor Plan - Traditional
Hot Water Electric
Heating Forced Air
Cooling Central A/C
Fireplaces Number 1
Fireplaces Type Mantel(s), Screen
Equipment Dishwasher, Dryer - Front Loading, Washer - Front Loading, Water Heater, Stove, Refrigerator
Fireplace Y
Appliance Dishwasher, Dryer - Front Loading, Washer - Front Loading, Water Heater, Stove, Refrigerator
Heat Source Natural Gas
Exterior
Waterfront N
Water Access N
Accessibility Other
Garage N
Private Pool N
Building
Story 1
Foundation Slab
Sewer Public Sewer
Water Public
Architectural Style Ranch/Rambler
Level or Stories 1
Additional Building Above Grade
New Construction N
Schools
Elementary Schools Wyngate
Middle Schools North Bethesda
High Schools Walter Johnson
School District Montgomery County Public Schools
Others
Senior Community No
Tax ID 160700597044
Ownership Fee Simple
Special Listing Condition Standard
Read Less Info
Want to know what your home might be worth? Contact us for a FREE valuation!

Our team is ready to help you sell your home for the highest possible price ASAP

Bought with Severina Roumenova • Keller Williams Capital Properties






