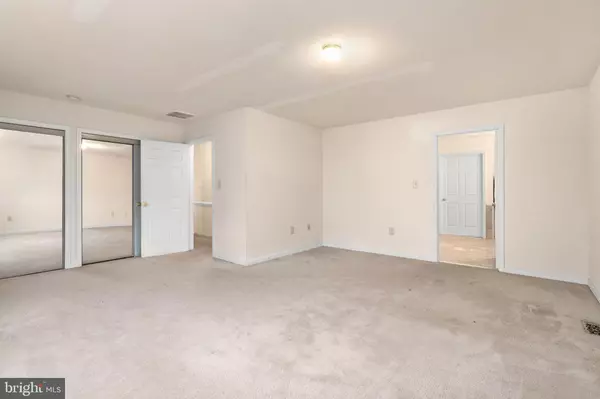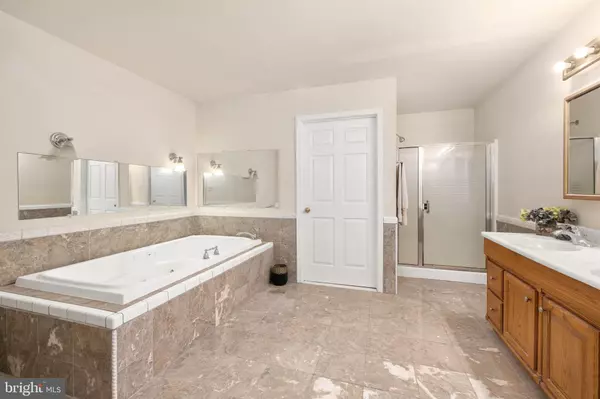$315,000
$315,000
For more information regarding the value of a property, please contact us for a free consultation.
3 Beds
2 Baths
2,088 SqFt
SOLD DATE : 01/08/2021
Key Details
Sold Price $315,000
Property Type Single Family Home
Sub Type Detached
Listing Status Sold
Purchase Type For Sale
Square Footage 2,088 sqft
Price per Sqft $150
Subdivision None Available
MLS Listing ID VAOR137992
Sold Date 01/08/21
Style Ranch/Rambler
Bedrooms 3
Full Baths 2
HOA Y/N N
Abv Grd Liv Area 2,088
Originating Board BRIGHT
Year Built 2007
Annual Tax Amount $1,857
Tax Year 2019
Lot Size 4.000 Acres
Acres 4.0
Property Description
S-P-R-E-A-D Out! This single level home offers 2088 finished sq.ft. on one level, covered front porch, rear deck. Rooms are spacious! Split bedroom floorplan with large living room, huge kitchen, separate dining area that opens to rear deck. Guest bedrooms share a bath, owner's suite features large bathroom with soaker tub and separate shower, marble floors. You'll love the laundry room off of the attached garage. Detached garage features electric and concrete floor. All on 4 acres, non-subdivision, no restrictions, Verizon DSL is in the area! 10 minutes to town of Orange or Gordonsville. Home is in good condition, but being sold as-is. Detached garage is on separate electric meter and is currently disconnected, UST between house and detached garage, is not/was not in use when home was purchased by current seller; seller has no information.
Location
State VA
County Orange
Zoning A
Rooms
Main Level Bedrooms 3
Interior
Hot Water Electric
Heating Heat Pump(s)
Cooling Central A/C
Flooring Carpet, Ceramic Tile, Vinyl
Equipment Dishwasher, Oven/Range - Electric, Refrigerator
Fireplace N
Appliance Dishwasher, Oven/Range - Electric, Refrigerator
Heat Source Electric
Laundry Hookup, Main Floor
Exterior
Garage Garage - Side Entry
Garage Spaces 6.0
Waterfront N
Water Access N
Roof Type Architectural Shingle
Street Surface Black Top
Accessibility None
Road Frontage State
Attached Garage 2
Total Parking Spaces 6
Garage Y
Building
Lot Description Backs to Trees, Open, Partly Wooded
Story 1
Foundation Block
Sewer Septic = # of BR
Water Well
Architectural Style Ranch/Rambler
Level or Stories 1
Additional Building Above Grade, Below Grade
Structure Type Dry Wall
New Construction N
Schools
Elementary Schools Gordon Barbour
Middle Schools Prospect Heights
High Schools Orange
School District Orange County Public Schools
Others
Senior Community No
Tax ID 0580000000061K
Ownership Fee Simple
SqFt Source Assessor
Acceptable Financing Cash, Conventional, FHA, Rural Development, USDA, VA
Listing Terms Cash, Conventional, FHA, Rural Development, USDA, VA
Financing Cash,Conventional,FHA,Rural Development,USDA,VA
Special Listing Condition Standard
Read Less Info
Want to know what your home might be worth? Contact us for a FREE valuation!

Our team is ready to help you sell your home for the highest possible price ASAP

Bought with Jack Jenkins • Samson Properties






