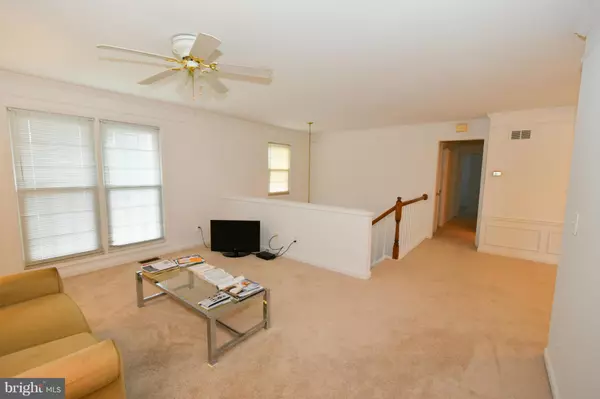$249,900
$249,900
For more information regarding the value of a property, please contact us for a free consultation.
4 Beds
3 Baths
8,742 Sqft Lot
SOLD DATE : 07/10/2016
Key Details
Sold Price $249,900
Property Type Single Family Home
Sub Type Detached
Listing Status Sold
Purchase Type For Sale
Subdivision England Run
MLS Listing ID 1000759243
Sold Date 07/10/16
Style Split Foyer
Bedrooms 4
Full Baths 3
HOA Fees $73/mo
HOA Y/N Y
Originating Board MRIS
Year Built 1990
Annual Tax Amount $2,137
Tax Year 2015
Lot Size 8,742 Sqft
Acres 0.2
Property Description
Lovely 4 bedroom, 3 bath home in sought after location in Stafford County. This is a commuters dream. Walking distance to the VRE Commuter lot ~ only 3 blocks away. Home is in close proximity to great restaurants and shopping and just minutes to I95. Home has many recent upgrades including new paint, carpet, roof and HVAC. Extensive crown molding, gleaming hardwoods, and newly painted deck.
Location
State VA
County Stafford
Zoning R2
Rooms
Other Rooms Living Room, Dining Room, Master Bedroom, Bedroom 2, Bedroom 3, Bedroom 4, Kitchen, Family Room, Foyer, Laundry
Interior
Interior Features Kitchen - Country, Kitchen - Table Space, Dining Area, Chair Railings, Crown Moldings, Wood Floors
Hot Water Natural Gas
Heating Central, Heat Pump(s)
Cooling Central A/C
Fireplaces Number 1
Fireplaces Type Mantel(s), Screen
Equipment Dishwasher, Disposal, Dryer, Exhaust Fan, Oven/Range - Electric, Refrigerator, Stove, Washer
Fireplace Y
Appliance Dishwasher, Disposal, Dryer, Exhaust Fan, Oven/Range - Electric, Refrigerator, Stove, Washer
Heat Source Natural Gas
Exterior
Garage Spaces 2.0
Waterfront N
Water Access N
Accessibility None
Attached Garage 2
Total Parking Spaces 2
Garage Y
Private Pool N
Building
Story 2
Sewer Public Sewer
Water Public
Architectural Style Split Foyer
Level or Stories 2
New Construction N
Schools
Elementary Schools Rocky Run
Middle Schools T. Benton Gayle
High Schools Stafford
School District Stafford County Public Schools
Others
Senior Community No
Tax ID 44-G-1-A-62
Ownership Fee Simple
Security Features Electric Alarm
Special Listing Condition Standard
Read Less Info
Want to know what your home might be worth? Contact us for a FREE valuation!

Our team is ready to help you sell your home for the highest possible price ASAP

Bought with Teunsha Williams-Hinnant • 1st Choice Better Homes & Land, LC






