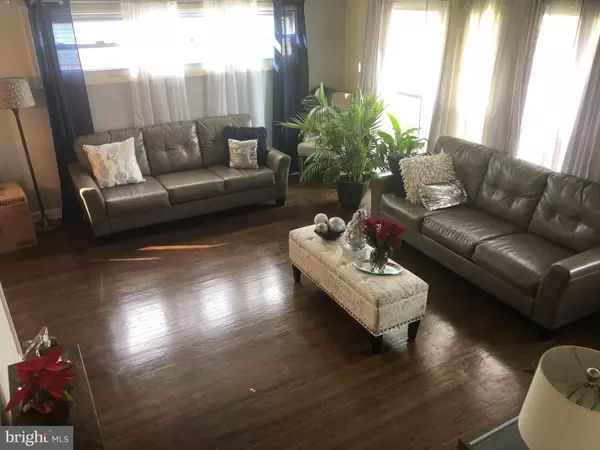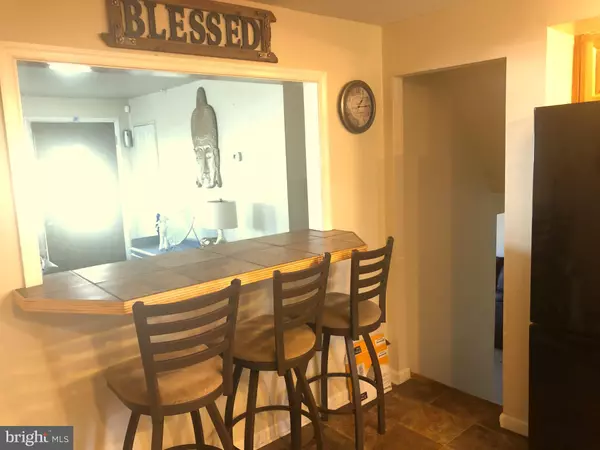$235,000
$245,000
4.1%For more information regarding the value of a property, please contact us for a free consultation.
3 Beds
2 Baths
1,372 SqFt
SOLD DATE : 02/10/2021
Key Details
Sold Price $235,000
Property Type Single Family Home
Sub Type Detached
Listing Status Sold
Purchase Type For Sale
Square Footage 1,372 sqft
Price per Sqft $171
Subdivision Twin Oaks
MLS Listing ID PADE536226
Sold Date 02/10/21
Style Split Level
Bedrooms 3
Full Baths 1
Half Baths 1
HOA Y/N N
Abv Grd Liv Area 1,372
Originating Board BRIGHT
Year Built 1954
Annual Tax Amount $5,655
Tax Year 2019
Lot Size 10,716 Sqft
Acres 0.25
Lot Dimensions 58.00 x 140.00
Property Description
Sensational Split Level home in move in condition, with large level fenced yard! Enter the Living room thru a new door and see it bathed in sunlight thru the new windows, shining on the hardwood floors. Formal Dining room leads to remodeled kitchen with gas stove and refrigerator included. Upper level contains three bedrooms and a nice full bath. Stairs lead to spacious attic storage. The expanded lower level features a relaxing family room, powder room, and laundry. A bonus room was added, used as a Salon in the past. There is also a small fitness/workout room. Rear door leads to a covered porch, overlooking the big fenced yard. It contains a storage shed. Location on a quiet street, yet only 3 minutes to I95, 10 minutes from Wilmington,20 minutes to the PHL airport. Economical gas hot water and a brand new gas furnace. Hurry to see this awesome home soon!
Location
State PA
County Delaware
Area Upper Chichester Twp (10409)
Zoning RESIDENTIAL
Rooms
Basement Full
Main Level Bedrooms 3
Interior
Interior Features Attic, Carpet, Kitchen - Eat-In
Hot Water Natural Gas
Heating Forced Air
Cooling Window Unit(s)
Equipment Built-In Range, Refrigerator
Appliance Built-In Range, Refrigerator
Heat Source Natural Gas
Laundry Hookup, Lower Floor
Exterior
Water Access N
Accessibility None
Garage N
Building
Lot Description Level
Story 3
Sewer Public Sewer
Water Public
Architectural Style Split Level
Level or Stories 3
Additional Building Above Grade, Below Grade
New Construction N
Schools
Middle Schools Chichester
High Schools Chichester Senior
School District Chichester
Others
Senior Community No
Tax ID 09-00-00566-00
Ownership Fee Simple
SqFt Source Assessor
Acceptable Financing Conventional, FHA, VA
Listing Terms Conventional, FHA, VA
Financing Conventional,FHA,VA
Special Listing Condition Standard
Read Less Info
Want to know what your home might be worth? Contact us for a FREE valuation!

Our team is ready to help you sell your home for the highest possible price ASAP

Bought with Alan G Ferguson • Long & Foster Real Estate, Inc.






