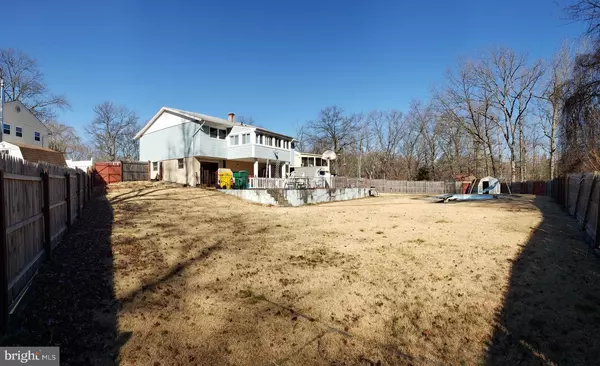$287,000
$249,900
14.8%For more information regarding the value of a property, please contact us for a free consultation.
4 Beds
2 Baths
1,928 SqFt
SOLD DATE : 02/26/2021
Key Details
Sold Price $287,000
Property Type Single Family Home
Sub Type Detached
Listing Status Sold
Purchase Type For Sale
Square Footage 1,928 sqft
Price per Sqft $148
Subdivision Maple Ridge
MLS Listing ID MDAA458236
Sold Date 02/26/21
Style Split Foyer
Bedrooms 4
Full Baths 1
Half Baths 1
HOA Y/N N
Abv Grd Liv Area 1,139
Originating Board BRIGHT
Year Built 1970
Annual Tax Amount $3,423
Tax Year 2020
Lot Size 0.272 Acres
Acres 0.27
Property Description
Four bedroom split foyer with desirable cul-de-sac location! Over 1900 finished square feet on almost 1/3 of an acre. The large private, fully fenced yard with an in-ground pool is just waiting for new owners to freshen this home up and make it their own. The large concrete patio off the back overlooking the pool will be perfect for gatherings. The upper level has 3 bedrooms, 1 bathroom, living room, and dining room, and kitchen opening to an all-season room overlooking a large fenced in yard. The lower level has a large recreation room with french doors that open to the back yard, a half bath, which has a rough in for a shower under/behind the cabinet, and a fourth bedroom. The lower level also includes a laundry room and plenty of storage. Flooring in the attic provides additional storage space. Excellent value. AS-IS condition. Close to major routes including I-97, I-95, and MD-32, & 100 which offer convenient access to Annapolis, Baltimore, Columbia, BWI Airport, NSA, and Fort Meade. Please submit all offers on MAR contract and attach the Buyers financial summary included in seller disclosures. Seller to review offers Monday, Feb 8th 12 noon. The listing agent will begin collecting offers Saturday, Feb 6th - Monday Feb 8th, when the property is available to the public for review. All offers will be reviewed by the seller after 12noon Monday, Feb 8th . CASH OR CONVENTIONAL ONLY
Location
State MD
County Anne Arundel
Zoning R5
Rooms
Other Rooms Living Room, Dining Room, Bedroom 2, Bedroom 3, Bedroom 4, Kitchen, Foyer, Bedroom 1, Sun/Florida Room, Laundry, Recreation Room, Utility Room, Bathroom 1, Bathroom 2
Basement Fully Finished, Outside Entrance
Main Level Bedrooms 3
Interior
Hot Water Natural Gas
Heating Forced Air
Cooling Central A/C
Equipment Washer, Dryer, Oven/Range - Gas, Dishwasher, Disposal, Refrigerator
Window Features Screens
Appliance Washer, Dryer, Oven/Range - Gas, Dishwasher, Disposal, Refrigerator
Heat Source Natural Gas
Laundry Lower Floor
Exterior
Garage Spaces 2.0
Pool In Ground
Waterfront N
Water Access N
View Trees/Woods, Street
Roof Type Composite,Shingle
Accessibility None
Parking Type Driveway, On Street
Total Parking Spaces 2
Garage N
Building
Lot Description Backs to Trees
Story 2
Foundation Concrete Perimeter
Sewer Public Sewer
Water Public
Architectural Style Split Foyer
Level or Stories 2
Additional Building Above Grade, Below Grade
New Construction N
Schools
Elementary Schools Waugh Chapel
Middle Schools Arundel
High Schools Arundel
School District Anne Arundel County Public Schools
Others
Senior Community No
Tax ID 020446504872580
Ownership Fee Simple
SqFt Source Assessor
Acceptable Financing Cash, Conventional
Listing Terms Cash, Conventional
Financing Cash,Conventional
Special Listing Condition Standard
Read Less Info
Want to know what your home might be worth? Contact us for a FREE valuation!

Our team is ready to help you sell your home for the highest possible price ASAP

Bought with William J Connor • ABR





