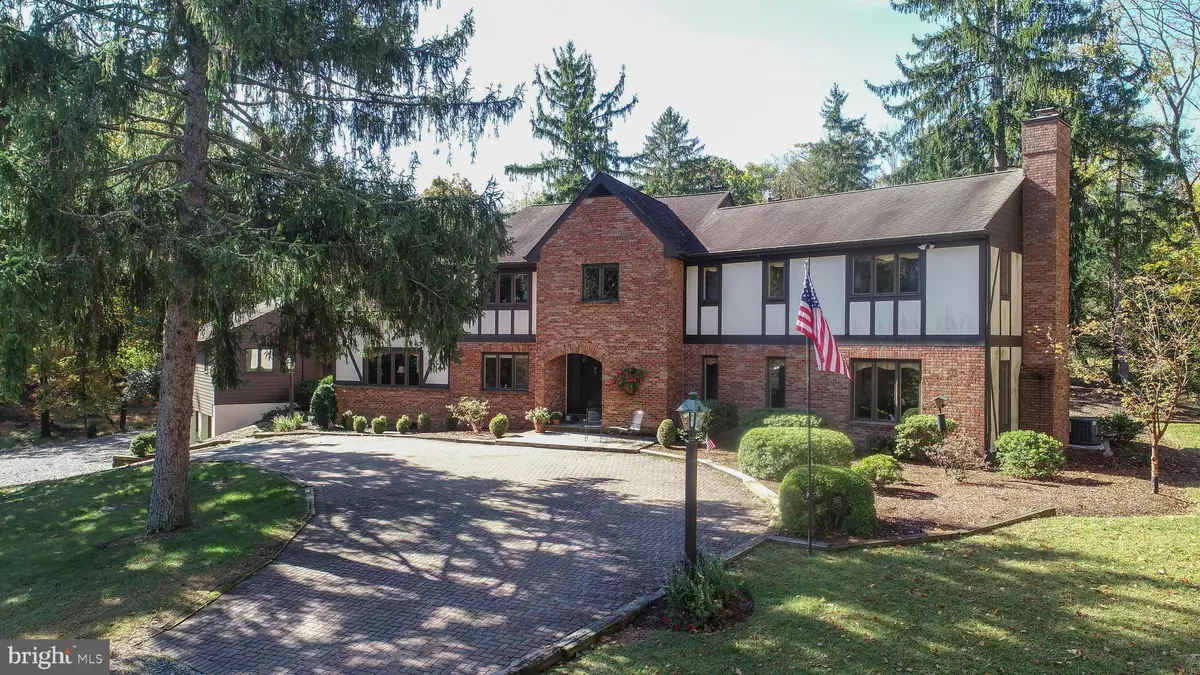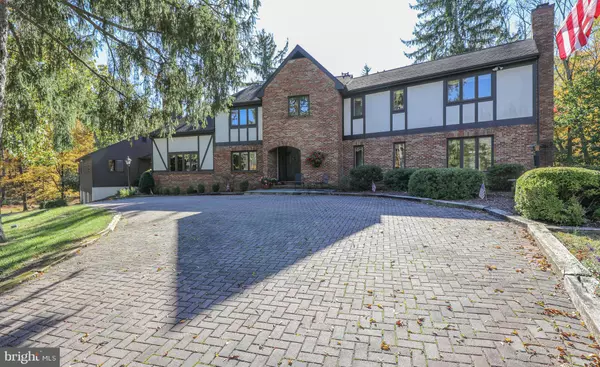$1,400,000
$1,795,000
22.0%For more information regarding the value of a property, please contact us for a free consultation.
4 Beds
3 Baths
5,710 SqFt
SOLD DATE : 03/05/2021
Key Details
Sold Price $1,400,000
Property Type Single Family Home
Sub Type Detached
Listing Status Sold
Purchase Type For Sale
Square Footage 5,710 sqft
Price per Sqft $245
Subdivision None Available
MLS Listing ID PABU510978
Sold Date 03/05/21
Style Traditional,Tudor
Bedrooms 4
Full Baths 3
HOA Y/N N
Abv Grd Liv Area 5,710
Originating Board BRIGHT
Year Built 1979
Annual Tax Amount $19,027
Tax Year 2021
Lot Size 14.810 Acres
Acres 14.81
Lot Dimensions 0.00 x 0.00
Property Description
Sited on almost 15 private acres, this thoughtfully designed and mindfully constructed home waits for the special Buyer that really cares about quality. Our setting is magnificent! Rolling hills, tranquil woods, a lovely pond and a meandering creek, just what the nature lover dreams of... With over 5,000 sq. ft. of living space, this residence offers an open gourmet kitchen with breakfast room, a 2 story great room, elegant dining room and living room, 2 fireplaces, beautiful wood floors and spacious room sizes. Exterior features include an in ground pool and a 2 level garage that fits up to 6 cars with hot and cold running water for easy cleanup. "Tally Ho" has been a remarkable place to live for this original owner. It's one of those rare and special homes that occasionally hits the market. It has been meticulously maintained and cared for and we look forward to your visit!
Location
State PA
County Bucks
Area Solebury Twp (10141)
Zoning R1
Rooms
Other Rooms Living Room, Dining Room, Primary Bedroom, Bedroom 2, Bedroom 3, Bedroom 4, Kitchen, Family Room, Breakfast Room, Study, Laundry, Loft
Basement Full, Garage Access, Interior Access, Poured Concrete, Unfinished, Walkout Level
Interior
Interior Features Kitchen - Island, Wine Storage, Wood Floors, Breakfast Area, Built-Ins, Carpet, Ceiling Fan(s), Crown Moldings, Dining Area, Efficiency, Family Room Off Kitchen, Floor Plan - Open, Floor Plan - Traditional, Formal/Separate Dining Room, Kitchen - Gourmet, Pantry, Primary Bath(s), Recessed Lighting, Spiral Staircase, Bathroom - Tub Shower, Walk-in Closet(s), Window Treatments
Hot Water Oil
Heating Baseboard - Hot Water
Cooling Central A/C
Flooring Carpet, Ceramic Tile, Hardwood
Fireplaces Number 2
Fireplaces Type Wood
Equipment Dishwasher, Built-In Microwave, Built-In Range, Cooktop, Oven - Self Cleaning, Oven - Wall, Range Hood, Refrigerator, Six Burner Stove
Fireplace Y
Window Features Casement
Appliance Dishwasher, Built-In Microwave, Built-In Range, Cooktop, Oven - Self Cleaning, Oven - Wall, Range Hood, Refrigerator, Six Burner Stove
Heat Source Oil, Wood, Coal
Exterior
Exterior Feature Patio(s)
Parking Features Garage - Front Entry, Garage - Rear Entry, Garage Door Opener, Inside Access, Oversized
Garage Spaces 6.0
Pool In Ground
Utilities Available Cable TV, Electric Available, Phone
Water Access N
View Creek/Stream
Roof Type Asphalt,Pitched,Shingle
Accessibility None
Porch Patio(s)
Road Frontage Boro/Township
Total Parking Spaces 6
Garage Y
Building
Lot Description Backs to Trees, Front Yard, Irregular, Pond, Rear Yard, Road Frontage, Sloping, Stream/Creek, Trees/Wooded
Story 2
Sewer On Site Septic, Septic Pump
Water Private, Well
Architectural Style Traditional, Tudor
Level or Stories 2
Additional Building Above Grade, Below Grade
Structure Type 2 Story Ceilings,Beamed Ceilings,Dry Wall,Vaulted Ceilings
New Construction N
Schools
School District New Hope-Solebury
Others
Senior Community No
Tax ID 41-022-175
Ownership Fee Simple
SqFt Source Assessor
Acceptable Financing Cash, Conventional
Listing Terms Cash, Conventional
Financing Cash,Conventional
Special Listing Condition Standard
Read Less Info
Want to know what your home might be worth? Contact us for a FREE valuation!

Our team is ready to help you sell your home for the highest possible price ASAP

Bought with Robert E. Axelson • Real Broker, LLC






