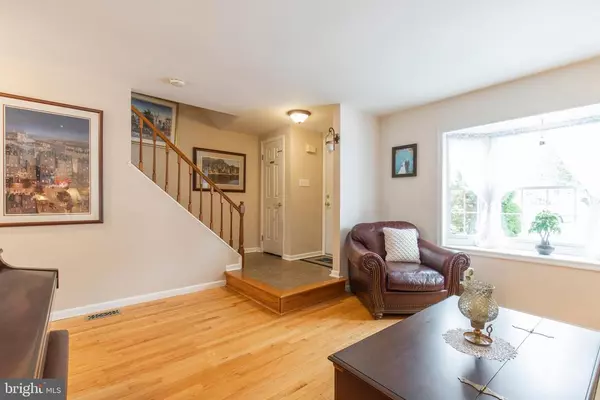$293,000
$289,900
1.1%For more information regarding the value of a property, please contact us for a free consultation.
2 Beds
3 Baths
2,220 SqFt
SOLD DATE : 04/01/2021
Key Details
Sold Price $293,000
Property Type Condo
Sub Type Condo/Co-op
Listing Status Sold
Purchase Type For Sale
Square Footage 2,220 sqft
Price per Sqft $131
Subdivision Springhill Farm
MLS Listing ID PADE539600
Sold Date 04/01/21
Style Traditional
Bedrooms 2
Full Baths 2
Half Baths 1
Condo Fees $258/mo
HOA Y/N N
Abv Grd Liv Area 1,820
Originating Board BRIGHT
Year Built 1988
Annual Tax Amount $3,777
Tax Year 2021
Lot Dimensions 0.00 x 0.00
Property Description
There are town homes and then there are perfect town homes. So many things to love about this home - the location in the world, the location in the neighborhood, the easy-living feeling one gets when all of the yard work is completed for you and your weekends are your own - GREAT schools and a beautiful design. Sunny windows, great formal and informal spaces complete with loads of upgrades. Large living room with carefully chosen paint colors , amazing tiles in the renovated bath - super combo dining room and kitchen with lots of cabinets and a great work station. The BEST WALKOUT BASEMEN T IN TOWN with the funnest wall paper ever. Two bedroom suites - with lovely private baths for each.
Location
State PA
County Delaware
Area Chadds Ford Twp (10404)
Zoning RESIDENTIAL
Rooms
Other Rooms Living Room, Dining Room, Bedroom 2, Kitchen, Family Room, Bedroom 1
Basement Full, Fully Finished, Walkout Level
Interior
Interior Features Bar, Floor Plan - Open, Kitchen - Island, Window Treatments
Hot Water Electric
Heating Heat Pump(s)
Cooling Central A/C
Heat Source Electric
Exterior
Water Access N
Accessibility None
Garage N
Building
Story 3
Sewer Public Sewer
Water Public
Architectural Style Traditional
Level or Stories 3
Additional Building Above Grade, Below Grade
New Construction N
Schools
School District Unionville-Chadds Ford
Others
Pets Allowed Y
Senior Community No
Tax ID 04-00-00127-34
Ownership Fee Simple
SqFt Source Assessor
Special Listing Condition Standard
Pets Allowed No Pet Restrictions
Read Less Info
Want to know what your home might be worth? Contact us for a FREE valuation!

Our team is ready to help you sell your home for the highest possible price ASAP

Bought with Lisa Gagliardi • BHHS Fox & Roach-West Chester






