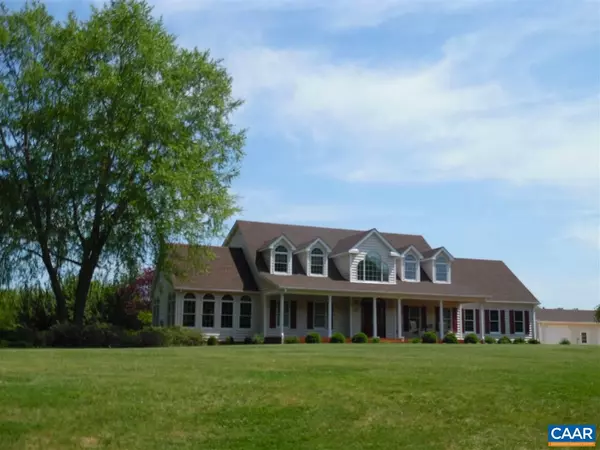$392,900
$404,900
3.0%For more information regarding the value of a property, please contact us for a free consultation.
4 Beds
4 Baths
2,898 SqFt
SOLD DATE : 09/29/2019
Key Details
Sold Price $392,900
Property Type Single Family Home
Sub Type Detached
Listing Status Sold
Purchase Type For Sale
Square Footage 2,898 sqft
Price per Sqft $135
Subdivision None Available
MLS Listing ID 577110
Sold Date 09/29/19
Style Cape Cod
Bedrooms 4
Full Baths 3
Half Baths 1
HOA Fees $20/ann
HOA Y/N Y
Abv Grd Liv Area 2,898
Originating Board CAAR
Year Built 1999
Annual Tax Amount $1,800
Tax Year 2017
Lot Size 5.330 Acres
Acres 5.33
Property Description
Custom built home on 5.33ac features open floor plan w 2 story foyer & energy efficient Geo-thermal heat and a/c. A huge kitchen w custom hickory cabinets w random width hardwood flooring, center island w gas cook top & adjoining breakfast area that opens to the large brick patio. The formal DR, currently used as a family room, has a tray ceiling and opens up to the light filled LR. The LR has cathedral windows all around, gas FP w custom built mantel & French doors that also open up to the patio. A BR w bath is also located on 1st floor and an office.The 2nd floor includes a Master suite w dormer windows, walk in closet & Master bath w jetted tub and walk in shower. 2 additional BR's on 2nd floor & bath w tub/shower & separate laundry room,Fireplace in Living Room,Fireplace in Master Bedroom
Location
State VA
County Amherst
Zoning A-1
Rooms
Other Rooms Living Room, Dining Room, Primary Bedroom, Kitchen, Foyer, Laundry, Office, Additional Bedroom
Main Level Bedrooms 1
Interior
Interior Features Central Vacuum, Central Vacuum, Walk-in Closet(s), WhirlPool/HotTub, Kitchen - Island, Pantry, Recessed Lighting
Hot Water Tankless
Cooling Central A/C
Flooring Carpet, Ceramic Tile, Hardwood
Fireplaces Type Gas/Propane
Equipment Washer/Dryer Hookups Only, Dishwasher, Oven/Range - Gas, Microwave, Refrigerator, Trash Compactor, Oven - Wall, Water Heater - Tankless
Fireplace N
Window Features Insulated
Appliance Washer/Dryer Hookups Only, Dishwasher, Oven/Range - Gas, Microwave, Refrigerator, Trash Compactor, Oven - Wall, Water Heater - Tankless
Heat Source Geo-thermal
Exterior
Exterior Feature Patio(s), Porch(es)
Garage Other, Garage - Side Entry, Oversized
View Pasture
Roof Type Architectural Shingle
Street Surface Other
Farm Other,Horse
Accessibility None
Porch Patio(s), Porch(es)
Road Frontage Road Maintenance Agreement
Garage Y
Building
Lot Description Landscaping, Sloping, Open
Story 1.5
Foundation Brick/Mortar, Crawl Space
Sewer Septic Exists
Water Well
Architectural Style Cape Cod
Level or Stories 1.5
Additional Building Above Grade, Below Grade
Structure Type High,Tray Ceilings,Vaulted Ceilings,Cathedral Ceilings
New Construction N
Schools
Elementary Schools Amherst
Middle Schools Amherst
High Schools Amherst
School District Amherst County Public Schools
Others
HOA Fee Include Road Maintenance,Snow Removal
Ownership Other
Horse Property Y
Special Listing Condition REO (Real Estate Owned)
Read Less Info
Want to know what your home might be worth? Contact us for a FREE valuation!

Our team is ready to help you sell your home for the highest possible price ASAP

Bought with SUE HARVEY • MONTAGUE, MILLER & CO. - AMHERST






