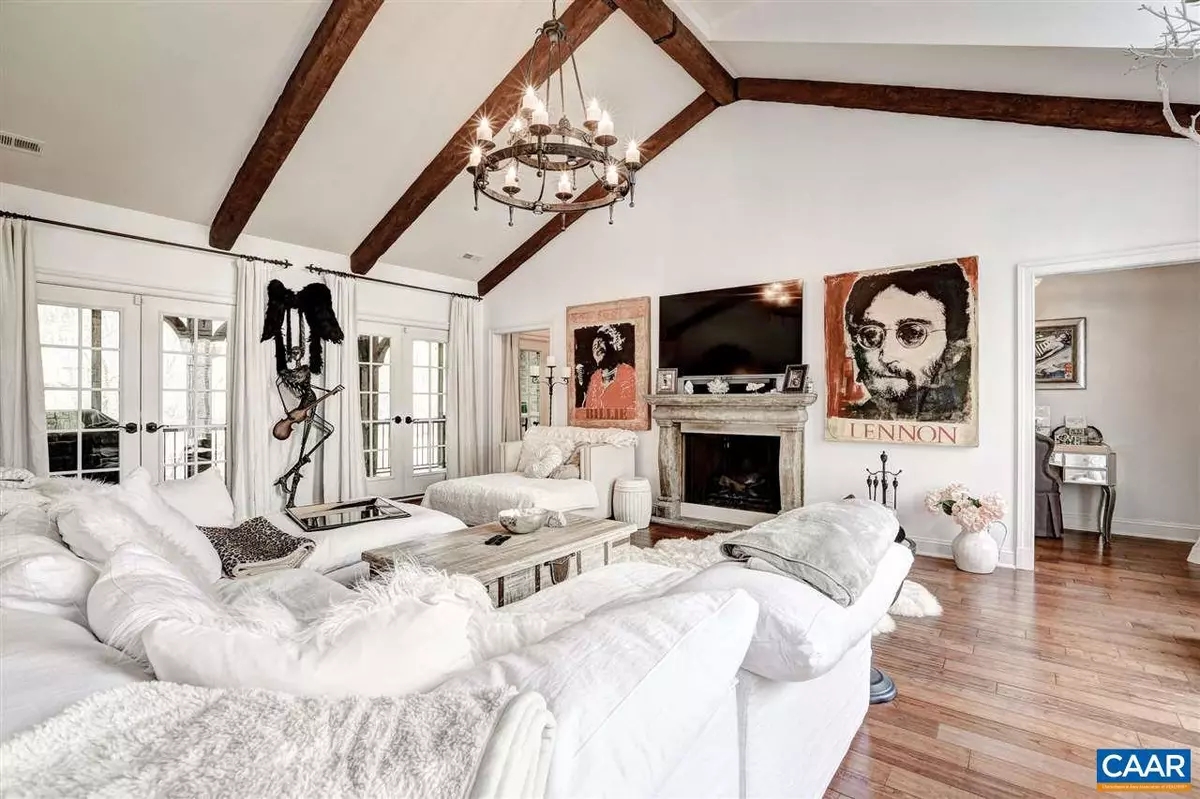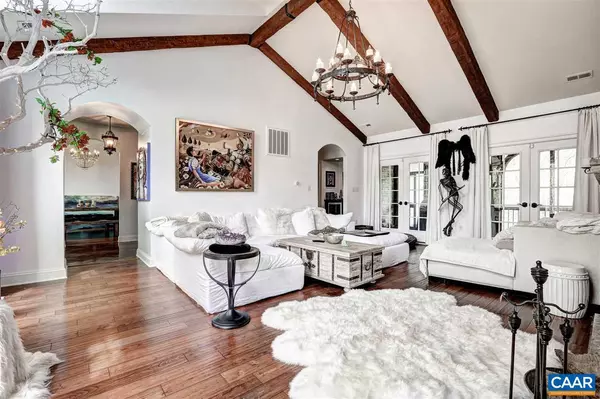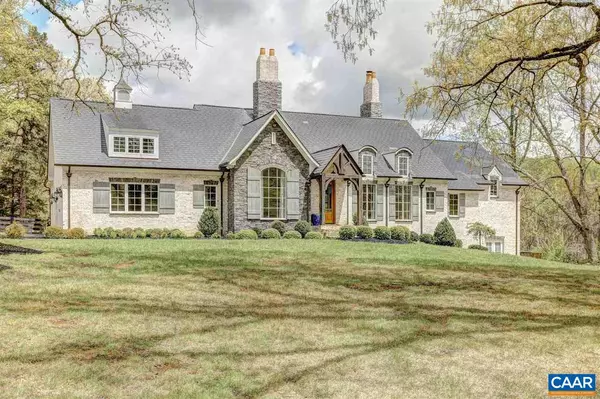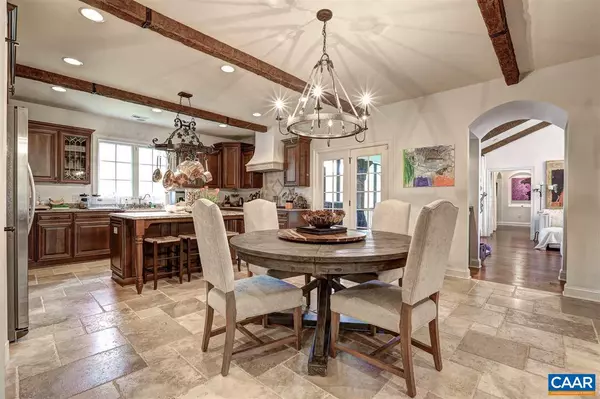$985,000
$999,750
1.5%For more information regarding the value of a property, please contact us for a free consultation.
4 Beds
5 Baths
3,678 SqFt
SOLD DATE : 06/25/2018
Key Details
Sold Price $985,000
Property Type Single Family Home
Sub Type Detached
Listing Status Sold
Purchase Type For Sale
Square Footage 3,678 sqft
Price per Sqft $267
Subdivision Villa Deste
MLS Listing ID 575567
Sold Date 06/25/18
Style French,Villa,Manor
Bedrooms 4
Full Baths 4
Half Baths 1
HOA Y/N Y
Abv Grd Liv Area 3,678
Originating Board CAAR
Year Built 2010
Annual Tax Amount $7,600
Tax Year 2017
Lot Size 5.000 Acres
Acres 5.0
Property Description
Luxurious and charming, newly updated warm and inviting custom designed, freshly painted "smart" home, featuring expansive rooms with tons of natural light and open floor plan. Professional Chefs kitchen. All bathrooms upgraded. This spectacular, private home is located in Villa Deste, a prestigious enclave of single family residences only 10 short minutes to Barracks and UVA.,Cherry Cabinets,Glass Front Cabinets,Granite Counter,Fireplace in Kitchen,Fireplace in Living Room
Location
State VA
County Albemarle
Zoning RA
Rooms
Other Rooms Dining Room, Primary Bedroom, Kitchen, Family Room, Foyer, Breakfast Room, Great Room, Laundry, Office, Bonus Room, Full Bath, Half Bath, Additional Bedroom
Basement Fully Finished, Full, Interior Access, Outside Entrance, Walkout Level, Windows
Main Level Bedrooms 3
Interior
Interior Features Walk-in Closet(s), Breakfast Area, Kitchen - Eat-In, Kitchen - Island, Pantry, Entry Level Bedroom
Heating Central, Forced Air, Heat Pump(s)
Cooling Central A/C, Heat Pump(s)
Flooring Hardwood, Stone
Fireplaces Number 2
Fireplaces Type Gas/Propane, Wood
Equipment Dryer, Washer, Commercial Range, Dishwasher, Disposal, Oven - Double, Oven/Range - Gas, Microwave, Refrigerator, Trash Compactor, Oven - Wall
Fireplace Y
Appliance Dryer, Washer, Commercial Range, Dishwasher, Disposal, Oven - Double, Oven/Range - Gas, Microwave, Refrigerator, Trash Compactor, Oven - Wall
Heat Source Propane - Owned
Exterior
Exterior Feature Deck(s), Patio(s), Porch(es), Screened
Parking Features Other, Garage - Side Entry, Oversized
Fence Partially
View Garden/Lawn
Roof Type Slate
Accessibility None
Porch Deck(s), Patio(s), Porch(es), Screened
Attached Garage 2
Garage Y
Building
Lot Description Sloping, Open, Private, Secluded, Trees/Wooded, Cul-de-sac
Story 1.5
Foundation Concrete Perimeter
Sewer Septic Exists
Water Well
Architectural Style French, Villa, Manor
Level or Stories 1.5
Additional Building Above Grade, Below Grade
New Construction N
Schools
Elementary Schools Murray
Middle Schools Henley
High Schools Western Albemarle
School District Albemarle County Public Schools
Others
Ownership Other
Special Listing Condition Standard
Read Less Info
Want to know what your home might be worth? Contact us for a FREE valuation!

Our team is ready to help you sell your home for the highest possible price ASAP

Bought with ROGER VOISINET • RE/MAX REALTY SPECIALISTS-CHARLOTTESVILLE






