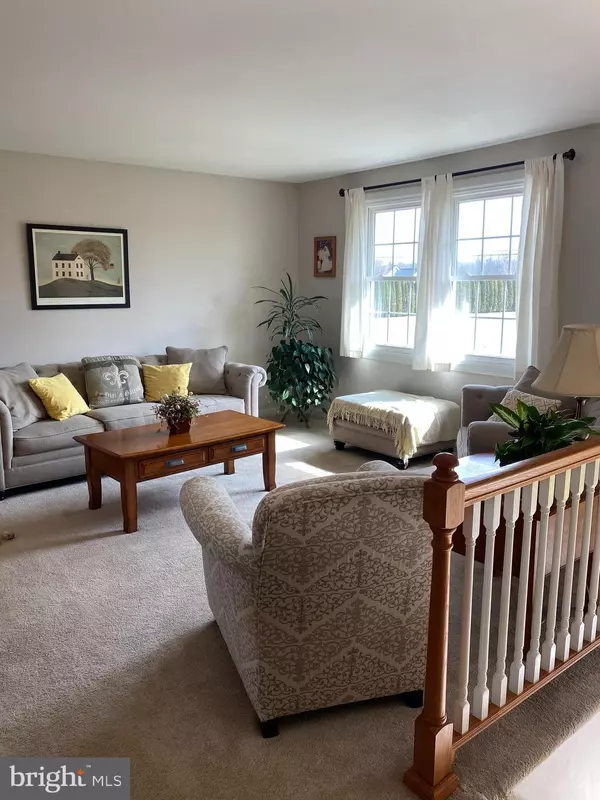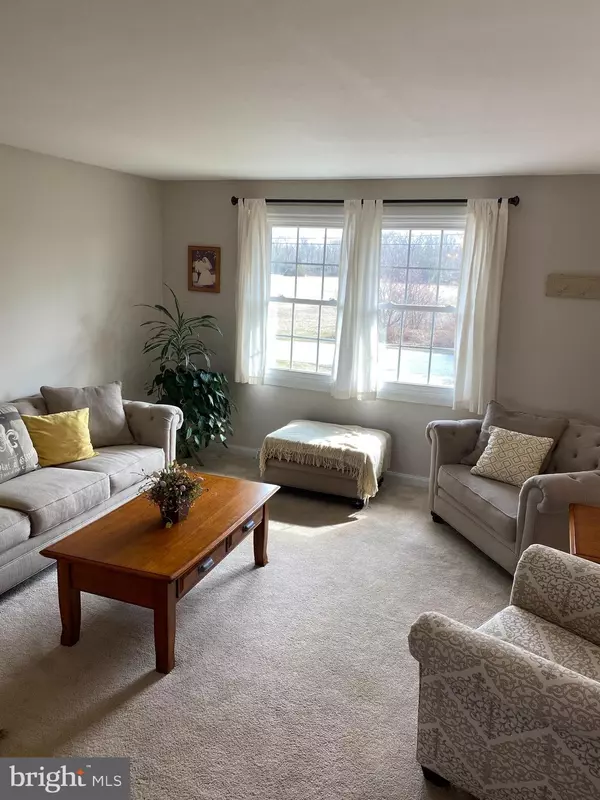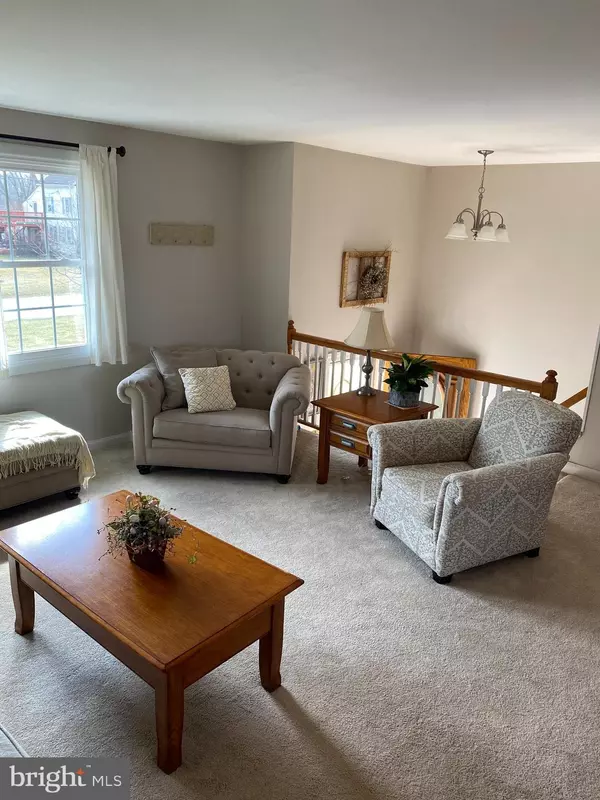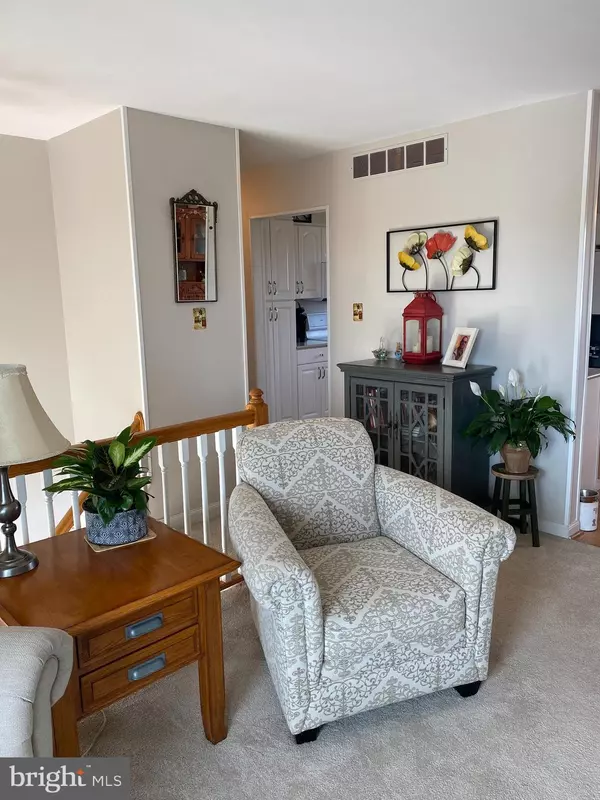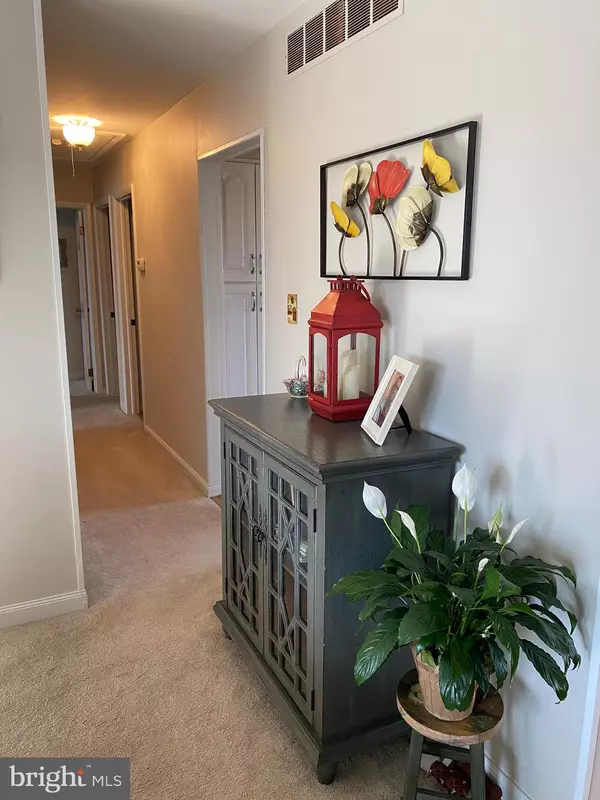$285,000
$280,000
1.8%For more information regarding the value of a property, please contact us for a free consultation.
3 Beds
2 Baths
2,082 SqFt
SOLD DATE : 04/27/2021
Key Details
Sold Price $285,000
Property Type Single Family Home
Sub Type Detached
Listing Status Sold
Purchase Type For Sale
Square Footage 2,082 sqft
Price per Sqft $136
Subdivision None Available
MLS Listing ID NJSA141180
Sold Date 04/27/21
Style Bi-level
Bedrooms 3
Full Baths 2
HOA Y/N N
Abv Grd Liv Area 2,082
Originating Board BRIGHT
Year Built 1977
Annual Tax Amount $6,005
Tax Year 2020
Lot Size 1.150 Acres
Acres 1.15
Lot Dimensions 200x250
Property Description
Seller has requested that Sunday be the last day of showings and all offers be submitted by midnight on Sunday, March 14. Act now! You're going to love this beautiful home that has it all! First time ever available, this one owner home has been very well cared for, updated, and maintained! Upper level offers Living Rm, Dining Rm, Kitchen, 3 bedrooms and a full bath. The lower level has a full bath, laundry/utility/storage room and a grand Family Rm with wood stove, with blower that heats the whole house (Newer oil heater rarely used), with enough space to put a home office! The french doors in the family room lead you out to the screened porch that has sun shades, carpet, and ceiling fan. From the screen room you have a beautiful view of the large 1 acre yard and a walkway that takes you past the patio with fire pit, and leads you to the alluring built-in salt water pool! Oh, and there's a pool house too! This separate building has electric and heat with enough room to accommodate a home office, as well, and the attic is floored for extra storage. This is a great entertainers home! Just think of the celebrations you can host here! There is plenty of room for your horseshoes, corn hole, volleyball, and more. There is also a gold fish pond, front lawn sprinkler system, 2 sheds (as is), and a garden area. This is a very efficient home with monthly utilities totaling $150-$200 , including the leased solar panels. Property is equipped with a security camera system . The seller is graciously including all kitchen appliances and the TV's in the Kitchen and Family Rm. This home has it all, including the highly desired country location that gives you the feel of peace and tranquility, yet is close to all the conveniences...making this the perfect location! Rt. 55 and shopping is only 6 miles away, Parvin State Park, where you can hike and kayak, is 3 miles away, and you're also close to Pittsgrove Twp's great schools! This is the one...welcome home!
Location
State NJ
County Salem
Area Pittsgrove Twp (21711)
Zoning AGRICULTURE
Rooms
Other Rooms Living Room, Dining Room, Kitchen, Family Room, Storage Room, Screened Porch
Basement Full, Heated, Outside Entrance, Partially Finished, Poured Concrete, Interior Access, Walkout Level, Windows
Main Level Bedrooms 3
Interior
Interior Features Attic, Carpet, Ceiling Fan(s), Floor Plan - Open, Sprinkler System, Tub Shower, Water Treat System, Wood Stove
Hot Water Electric
Heating Central, Forced Air, Wood Burn Stove
Cooling Ceiling Fan(s), Central A/C
Flooring Carpet, Laminated, Vinyl
Equipment Built-In Microwave, Built-In Range, Dishwasher, Oven/Range - Electric, Refrigerator, Water Conditioner - Owned
Fireplace N
Appliance Built-In Microwave, Built-In Range, Dishwasher, Oven/Range - Electric, Refrigerator, Water Conditioner - Owned
Heat Source Oil, Natural Gas Available, Wood
Laundry Basement
Exterior
Exterior Feature Screened, Patio(s)
Garage Spaces 10.0
Fence Other
Pool Fenced, Filtered, In Ground, Saltwater
Utilities Available Above Ground, Natural Gas Available, Phone Available, Cable TV Available
Water Access N
Roof Type Pitched,Shingle
Street Surface Paved
Accessibility None
Porch Screened, Patio(s)
Total Parking Spaces 10
Garage N
Building
Lot Description Cleared, Front Yard, Landscaping, Level, Not In Development, Open, Private, Rear Yard, Road Frontage, Rural, SideYard(s)
Story 2
Foundation Block
Sewer On Site Septic
Water Private, Well
Architectural Style Bi-level
Level or Stories 2
Additional Building Above Grade
Structure Type Dry Wall
New Construction N
Schools
Elementary Schools Olivet E.S.
Middle Schools Pittsgrove Twp. M.S.
High Schools Arthur P. Schalick H.S.
School District Pittsgrove Township Public Schools
Others
Pets Allowed Y
Senior Community No
Tax ID 11-01502-00026
Ownership Fee Simple
SqFt Source Assessor
Security Features Exterior Cameras
Acceptable Financing Cash, Conventional, FHA, USDA, VA
Listing Terms Cash, Conventional, FHA, USDA, VA
Financing Cash,Conventional,FHA,USDA,VA
Special Listing Condition Standard
Pets Allowed Cats OK, Dogs OK
Read Less Info
Want to know what your home might be worth? Contact us for a FREE valuation!

Our team is ready to help you sell your home for the highest possible price ASAP

Bought with Josephine Duckett • Weichert Realtors-Mullica Hill


